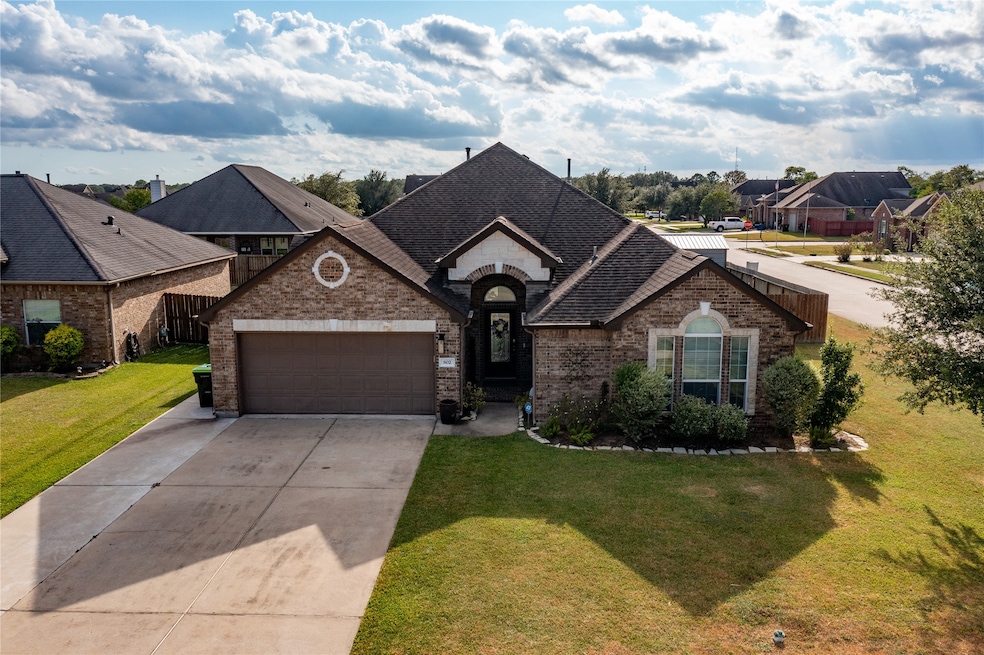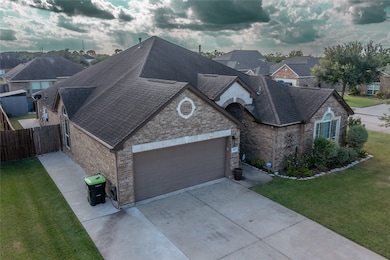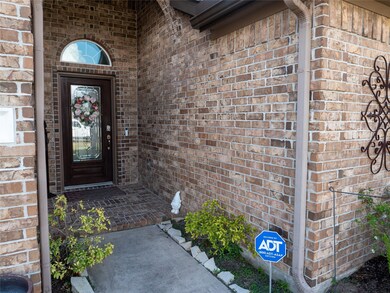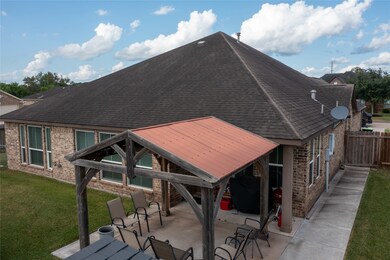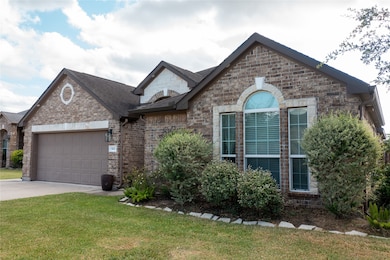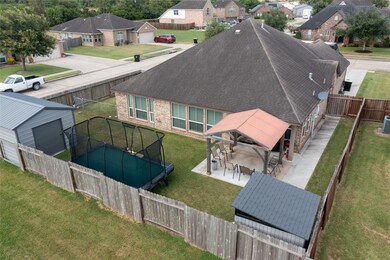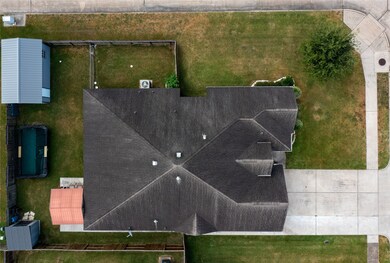802 Sterling Ct Bay City, TX 77414
Estimated payment $2,615/month
Highlights
- Deck
- Wood Flooring
- High Ceiling
- Traditional Architecture
- Corner Lot
- Granite Countertops
About This Home
Beautiful 4-bedroom, 2-bath home on a Corner Lot offering 2,370 sq ft of comfortable living space. Built in 2017 w/ 10-ft ceilings, Hardwood floors, spacious dining area, & cozy breakfast nook. Updates include: New Roof (2017), Condenser & Duct (2019) & Extra Blown In Attic Insulation for that added energy efficiency. Features include a Double Car Garage, Extended Driveway, Oversized Back Covered Patio, & Privacy Back Fence for Entertaining. With Natural Gas Central Heat, Range & Water Heater you are sure to stay warm even during those extra cold winter days, saving on electric costs. Exterior highlights include LED soffit lighting with dedicated switch, 30 AMP Generator Outlet, a 12x20 Storage Building on a slab with windstorm certificate & 6' Roll Up Door that will fit your yard tools & lawnmower, a 10x10 Storage Building on a slab & there's even a sidewalk that was extended from the driveway to the backyard gate. You don't want to wait to schedule your showing today!!
Listing Agent
RE/MAX Land & Homes on the Bay License #0690228 Listed on: 11/09/2025
Home Details
Home Type
- Single Family
Est. Annual Taxes
- $7,672
Year Built
- Built in 2017
Lot Details
- 8,400 Sq Ft Lot
- Lot Dimensions are 70x120
- Corner Lot
- Back Yard Fenced and Side Yard
Parking
- 2 Car Attached Garage
- Driveway
- Additional Parking
Home Design
- Traditional Architecture
- Brick Exterior Construction
- Slab Foundation
- Composition Roof
- Radiant Barrier
Interior Spaces
- 2,370 Sq Ft Home
- 1-Story Property
- High Ceiling
- Ceiling Fan
- Window Treatments
- Formal Entry
- Family Room Off Kitchen
- Living Room
- Dining Room
- Washer and Electric Dryer Hookup
Kitchen
- Breakfast Area or Nook
- Gas Range
- Microwave
- Dishwasher
- Granite Countertops
- Disposal
Flooring
- Wood
- Tile
Bedrooms and Bathrooms
- 4 Bedrooms
- 2 Full Bathrooms
Home Security
- Prewired Security
- Fire and Smoke Detector
Eco-Friendly Details
- Energy-Efficient Windows with Low Emissivity
- Energy-Efficient HVAC
- Energy-Efficient Insulation
- Energy-Efficient Thermostat
- Ventilation
Outdoor Features
- Deck
- Covered Patio or Porch
- Separate Outdoor Workshop
- Shed
Schools
- Roberts Elementary School
- Bay City Junior High School
- Bay City High School
Utilities
- Central Heating and Cooling System
- Heating System Uses Gas
- Programmable Thermostat
Community Details
- Built by Leckhampton Home
- Golden Glen Sub Subdivision
Map
Home Values in the Area
Average Home Value in this Area
Tax History
| Year | Tax Paid | Tax Assessment Tax Assessment Total Assessment is a certain percentage of the fair market value that is determined by local assessors to be the total taxable value of land and additions on the property. | Land | Improvement |
|---|---|---|---|---|
| 2024 | $77 | $330,390 | $28,000 | $302,390 |
| 2023 | $7,031 | $318,290 | $28,000 | $290,290 |
| 2022 | $7,326 | $284,790 | $28,000 | $256,790 |
| 2021 | $7,327 | $249,390 | $28,000 | $221,390 |
| 2020 | $7,692 | $251,670 | $28,000 | $223,670 |
| 2019 | $7,757 | $253,960 | $28,000 | $225,960 |
| 2018 | $6,866 | $233,060 | $28,000 | $205,060 |
| 2017 | $2,374 | $85,030 | $13,250 | $71,780 |
| 2016 | -- | $13,250 | $13,250 | $0 |
| 2015 | -- | $13,250 | $13,250 | $0 |
| 2014 | -- | $13,250 | $13,250 | $0 |
Property History
| Date | Event | Price | List to Sale | Price per Sq Ft |
|---|---|---|---|---|
| 11/09/2025 11/09/25 | For Sale | $375,000 | -- | $158 / Sq Ft |
Purchase History
| Date | Type | Sale Price | Title Company |
|---|---|---|---|
| Vendors Lien | -- | Admiral Title Llc |
Mortgage History
| Date | Status | Loan Amount | Loan Type |
|---|---|---|---|
| Open | $193,155 | FHA |
Source: Houston Association of REALTORS®
MLS Number: 91000520
APN: 99552
- 3212 El Camino St
- 3009 La Vista Ave
- 3108 La Vista Ave
- 3 Columbella St
- 3102 La Vista Ave
- 2816 La Mesa St
- 2809 La Mesa St
- 2801 Del Monte Ave
- 2616 El Camino St
- 118 Cedar Vale Rd
- 1500 Andrea Dr
- 5013 Freedom Ln
- 5000 Freedom Ln
- 5020 Freedom Ln
- 4009 Rice Ave
- 5044 Freedom Ln
- 5028 Freedom Ln
- 5036 Freedom Ln
- 1005 Valiant Dr
- Pinehollow Plan at Valor Park
- 3217 13th St
- 1100 Gilbert Ave
- 1820 Sunset Ave
- 1800 Avenue H
- 2006 Grace St Unit 1
- 2006 Grace St Unit 1
- 1700 Avenue H
- 2303 Elm Ave Unit 2
- 2307 Elm Ave Unit 2307
- 2115 Avenue L Unit Downstairs
- 1404 6th St
- 3021 Sycamore Ave
- 3021 Sycamore Ave Unit 4
- 3021 Sycamore Ave Unit 10
- 3021 Sycamore Ave Unit 1
- 3433 Lanarkshire St
- 2710 Avenue F
- 2818 Avenue G Unit 2818
- 3924 Wickersham St
- 2305 Linwood Ln
