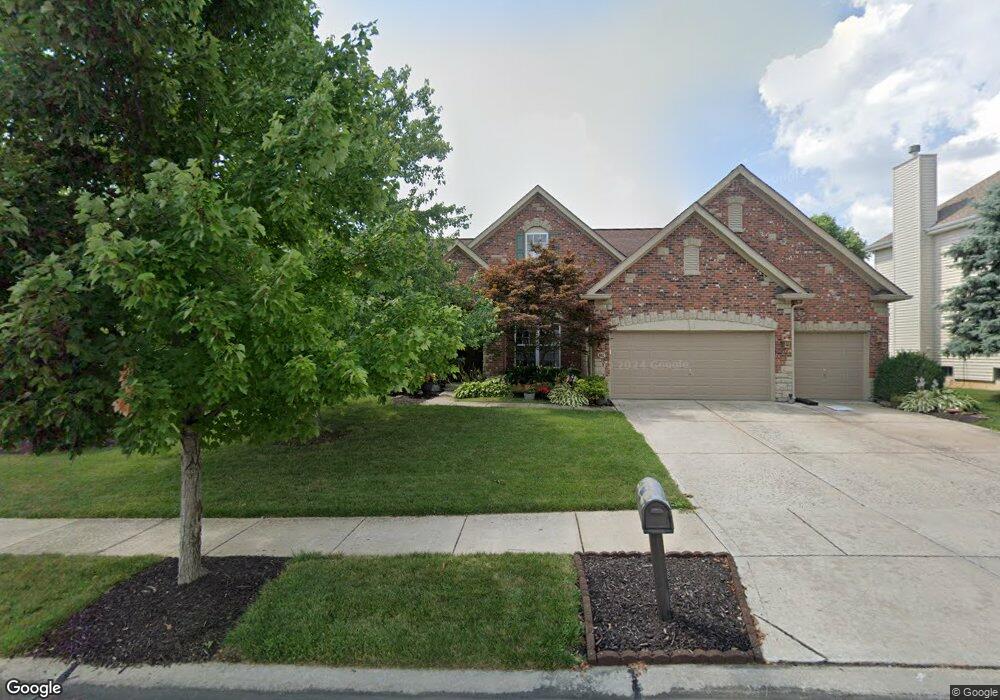802 Stonewood Bend Dr Lake Saint Louis, MO 63367
Estimated Value: $508,000 - $608,000
3
Beds
3
Baths
2,700
Sq Ft
$213/Sq Ft
Est. Value
About This Home
This home is located at 802 Stonewood Bend Dr, Lake Saint Louis, MO 63367 and is currently estimated at $575,404, approximately $213 per square foot. 802 Stonewood Bend Dr is a home located in St. Charles County with nearby schools including Prairie View Elementary School, Frontier Middle School, and Liberty High School.
Ownership History
Date
Name
Owned For
Owner Type
Purchase Details
Closed on
Apr 11, 2013
Sold by
Griffith Gordon E and Griffith Marilyn L
Bought by
Griffith Gordon E and Griffith Marilyn L
Current Estimated Value
Purchase Details
Closed on
Feb 3, 2006
Sold by
Hewitt Associates Llc
Bought by
Griffith Gordon E and Griffith Marilyn L
Home Financials for this Owner
Home Financials are based on the most recent Mortgage that was taken out on this home.
Original Mortgage
$150,000
Outstanding Balance
$84,194
Interest Rate
6.15%
Mortgage Type
Fannie Mae Freddie Mac
Estimated Equity
$491,210
Purchase Details
Closed on
Nov 28, 2005
Sold by
Patterson Tracy C and Patterson Janette
Bought by
Hewitt Associates Llc
Home Financials for this Owner
Home Financials are based on the most recent Mortgage that was taken out on this home.
Original Mortgage
$93,000
Interest Rate
6.1%
Mortgage Type
Credit Line Revolving
Purchase Details
Closed on
Oct 28, 2003
Sold by
The Jones Co Homes Llc
Bought by
Patterson Tracy C
Home Financials for this Owner
Home Financials are based on the most recent Mortgage that was taken out on this home.
Original Mortgage
$284,900
Interest Rate
4.75%
Mortgage Type
Purchase Money Mortgage
Create a Home Valuation Report for This Property
The Home Valuation Report is an in-depth analysis detailing your home's value as well as a comparison with similar homes in the area
Home Values in the Area
Average Home Value in this Area
Purchase History
| Date | Buyer | Sale Price | Title Company |
|---|---|---|---|
| Griffith Gordon E | -- | None Available | |
| Griffith Gordon E | -- | Ort | |
| Hewitt Associates Llc | -- | Ort | |
| Patterson Tracy C | -- | -- |
Source: Public Records
Mortgage History
| Date | Status | Borrower | Loan Amount |
|---|---|---|---|
| Open | Griffith Gordon E | $150,000 | |
| Previous Owner | Hewitt Associates Llc | $93,000 | |
| Previous Owner | Patterson Tracy C | $284,900 |
Source: Public Records
Tax History Compared to Growth
Tax History
| Year | Tax Paid | Tax Assessment Tax Assessment Total Assessment is a certain percentage of the fair market value that is determined by local assessors to be the total taxable value of land and additions on the property. | Land | Improvement |
|---|---|---|---|---|
| 2025 | $6,970 | $113,317 | -- | -- |
| 2023 | $6,970 | $102,890 | $0 | $0 |
| 2022 | $4,757 | $70,031 | $0 | $0 |
| 2021 | $4,762 | $70,031 | $0 | $0 |
| 2020 | $4,513 | $63,665 | $0 | $0 |
| 2019 | $4,189 | $63,665 | $0 | $0 |
| 2018 | $3,556 | $51,504 | $0 | $0 |
| 2017 | $3,556 | $51,504 | $0 | $0 |
| 2016 | $3,380 | $46,911 | $0 | $0 |
| 2015 | $3,335 | $46,911 | $0 | $0 |
| 2014 | $3,207 | $48,412 | $0 | $0 |
Source: Public Records
Map
Nearby Homes
- 506 Country Landing Dr
- 355 Countryshire Dr
- 618 Country Heights Dr
- 1009 Carpathian Dr
- 823 Waler Dr
- 320 Briarchase Cir
- 191 Noahs Mill Dr
- 223 Countryshire Dr
- 0 Lancaster @ Montage at Hawk Ridge Unit MIS25059636
- Pierce Plan at Montage at Hawk Ridge - Montage At Hawk Ridge
- Sierra Plan at Montage at Hawk Ridge - Montage At Hawk Ridge
- Braxton Plan at Montage at Hawk Ridge - Montage At Hawk Ridge
- Davenport Plan at Montage at Hawk Ridge - Montage At Hawk Ridge
- Lancaster Plan at Montage at Hawk Ridge - Montage At Hawk Ridge
- Portsmouth Plan at Montage at Hawk Ridge - Montage At Hawk Ridge
- Rosemont Plan at Montage at Hawk Ridge - Montage At Hawk Ridge
- Chesapeake Plan at Montage at Hawk Ridge - Montage At Hawk Ridge
- Bridgeport Plan at Montage at Hawk Ridge - Montage At Hawk Ridge
- Windsor Plan at Montage at Hawk Ridge - Montage At Hawk Ridge
- Sierra - Universal Design Plan at Montage at Hawk Ridge - Montage At Hawk Ridge
- 804 Stonewood Bend Dr
- 1101 Landing Place Dr
- 1103 Landing Place Dr
- 720 Stonewood Bend Dr
- 803 Stonewood Bend Dr
- 806 Stonewood Bend Dr
- 805 Stonewood Bend Dr
- 1035 Landing Place Dr
- 807 Stonewood Bend Dr
- 1105 Landing Place Dr
- 718 Stonewood Bend Dr
- 719 Stonewood Bend Dr
- 808 Stonewood Bend Dr
- 1033 Landing Place Dr
- 109 Red Baron Dr
- 809 Stonewood Bend Dr
- 717 Stonewood Bend Dr
- 716 Stonewood Bend Dr
- 1107 Landing Place Dr
- 108 Red Baron Dr
