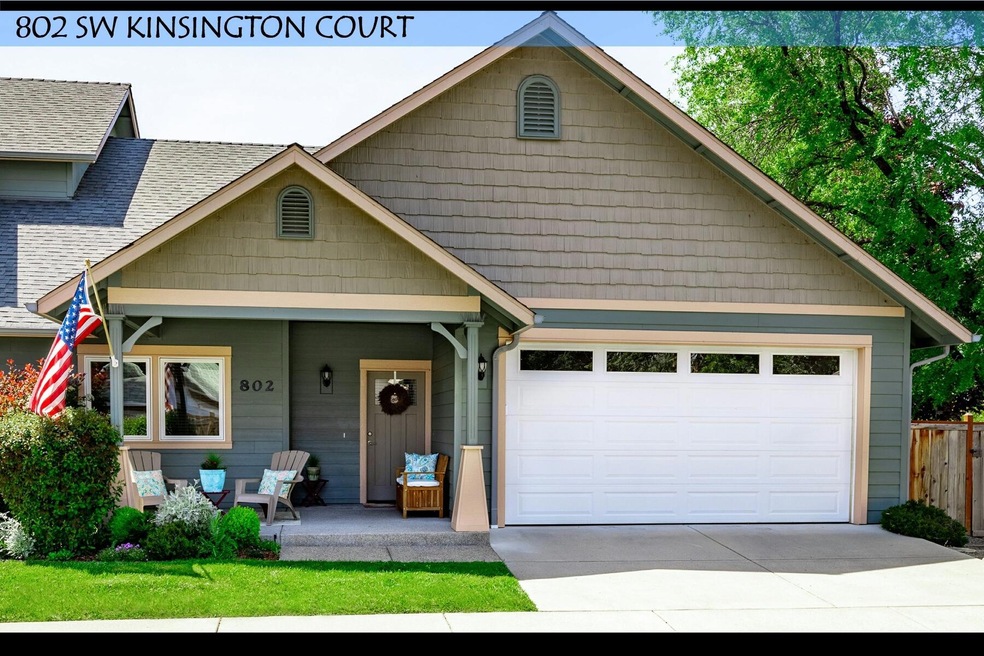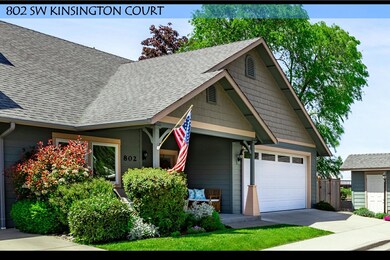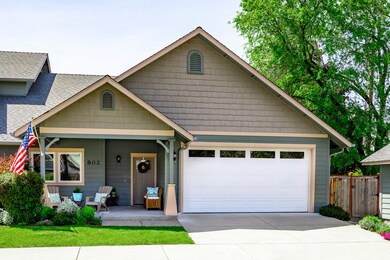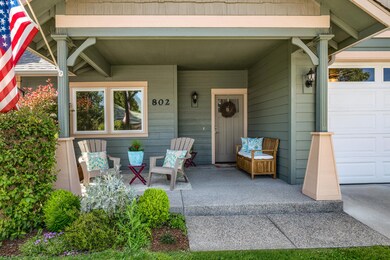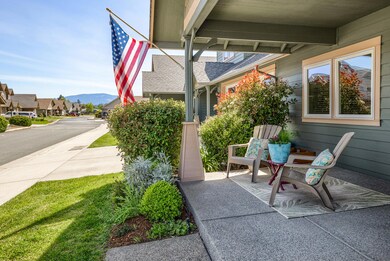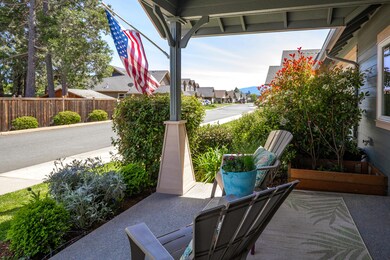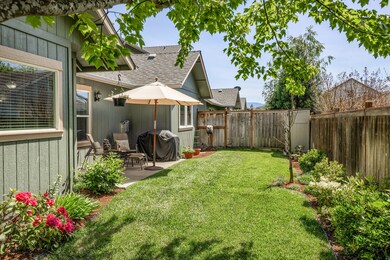
802 SW Kinsington Ct Grants Pass, OR 97526
Highlights
- Senior Community
- Craftsman Architecture
- Territorial View
- Open Floorplan
- Clubhouse
- Great Room with Fireplace
About This Home
As of August 2022Well-maintained Craftsman Style condominium in a desirable 55+ Community. Conveniently located in the heart of Southern Oregon, this beautiful single level home has everything you need to relax & enjoy a low maintenance, easy care lifestyle. The spacious covered front porch welcomes friends/family to a light & bright great room design w/gas fireplace, patio access, dining area, & open kitchen. Offers a well thought out 1,288 sq/ft, 2 bedroom, 2 full bathroom floor plan w/custom hardwood kitchen, raised panel cabinets, granite counters, stainless-steel appliances, large master suite w/walk-In closet, laundry room w/lrg. pantry, & attached/finished 2 car garage. Relax on the private back patio & enjoy the beautifully landscaped yard. This is a delightful home that shows Pride of Ownership everywhere you look. Kinsington Court Condominium Assoc. includes landscape maintenance, reserves include exterior paint & roofing, recreation room, water, sewer, & street maintenance for $265. month.
Last Agent to Sell the Property
John L. Scott Medford License #940500216 Listed on: 06/29/2022

Property Details
Home Type
- Condominium
Est. Annual Taxes
- $1,033
Year Built
- Built in 2006
Lot Details
- 1 Common Wall
- Landscaped
HOA Fees
- $265 Monthly HOA Fees
Parking
- 2 Car Attached Garage
- Garage Door Opener
Home Design
- Craftsman Architecture
- Frame Construction
- Composition Roof
- Concrete Perimeter Foundation
Interior Spaces
- 1,288 Sq Ft Home
- 1-Story Property
- Open Floorplan
- Ceiling Fan
- Self Contained Fireplace Unit Or Insert
- Gas Fireplace
- Vinyl Clad Windows
- Great Room with Fireplace
- Territorial Views
- Laundry Room
Kitchen
- Breakfast Area or Nook
- Eat-In Kitchen
- Breakfast Bar
- Oven
- Range
- Microwave
- Dishwasher
- Granite Countertops
- Disposal
Flooring
- Carpet
- Laminate
- Vinyl
Bedrooms and Bathrooms
- 2 Bedrooms
- 2 Full Bathrooms
- Bathtub with Shower
Home Security
Outdoor Features
- Patio
Schools
- Ft Vannoy Elementary School
- Fleming Middle School
- North Valley High School
Utilities
- Forced Air Heating and Cooling System
- Heating System Uses Natural Gas
- Heating System Uses Steam
- Water Heater
- Community Sewer or Septic
Listing and Financial Details
- Assessor Parcel Number R325059
Community Details
Overview
- Senior Community
- Kinsington Court Condominium Subdivision
- On-Site Maintenance
- Maintained Community
- The community has rules related to covenants, conditions, and restrictions, covenants
Amenities
- Clubhouse
Security
- Carbon Monoxide Detectors
- Fire and Smoke Detector
Ownership History
Purchase Details
Home Financials for this Owner
Home Financials are based on the most recent Mortgage that was taken out on this home.Purchase Details
Home Financials for this Owner
Home Financials are based on the most recent Mortgage that was taken out on this home.Purchase Details
Home Financials for this Owner
Home Financials are based on the most recent Mortgage that was taken out on this home.Purchase Details
Home Financials for this Owner
Home Financials are based on the most recent Mortgage that was taken out on this home.Purchase Details
Similar Homes in Grants Pass, OR
Home Values in the Area
Average Home Value in this Area
Purchase History
| Date | Type | Sale Price | Title Company |
|---|---|---|---|
| Warranty Deed | $317,500 | First American Title | |
| Warranty Deed | $240,000 | Ticor Title Company Of Or | |
| Warranty Deed | $215,000 | First American Title | |
| Warranty Deed | $215,000 | First American Title | |
| Interfamily Deed Transfer | -- | None Available |
Mortgage History
| Date | Status | Loan Amount | Loan Type |
|---|---|---|---|
| Open | $167,500 | Balloon | |
| Previous Owner | $192,000 | New Conventional | |
| Previous Owner | $172,000 | VA | |
| Previous Owner | $172,000 | VA | |
| Previous Owner | $132,500 | Commercial |
Property History
| Date | Event | Price | Change | Sq Ft Price |
|---|---|---|---|---|
| 08/09/2022 08/09/22 | Sold | $317,500 | 0.0% | $247 / Sq Ft |
| 07/04/2022 07/04/22 | Pending | -- | -- | -- |
| 06/29/2022 06/29/22 | For Sale | $317,500 | 0.0% | $247 / Sq Ft |
| 06/15/2022 06/15/22 | Pending | -- | -- | -- |
| 05/20/2022 05/20/22 | For Sale | $317,500 | +32.3% | $247 / Sq Ft |
| 04/01/2020 04/01/20 | Sold | $240,000 | 0.0% | $186 / Sq Ft |
| 02/18/2020 02/18/20 | Pending | -- | -- | -- |
| 01/30/2020 01/30/20 | For Sale | $239,900 | +11.6% | $186 / Sq Ft |
| 04/17/2018 04/17/18 | Sold | $215,000 | 0.0% | $167 / Sq Ft |
| 03/10/2018 03/10/18 | Pending | -- | -- | -- |
| 03/08/2018 03/08/18 | For Sale | $215,000 | -- | $167 / Sq Ft |
Tax History Compared to Growth
Tax History
| Year | Tax Paid | Tax Assessment Tax Assessment Total Assessment is a certain percentage of the fair market value that is determined by local assessors to be the total taxable value of land and additions on the property. | Land | Improvement |
|---|---|---|---|---|
| 2024 | $1,126 | $179,800 | -- | -- |
| 2023 | $1,061 | $174,570 | $0 | $0 |
| 2022 | $1,038 | $169,490 | $0 | $0 |
| 2021 | $1,002 | $164,560 | $0 | $0 |
| 2020 | $1,047 | $159,770 | $0 | $0 |
| 2019 | $1,004 | $155,120 | $0 | $0 |
| 2018 | $1,017 | $150,610 | $0 | $0 |
| 2017 | $1,017 | $146,230 | $0 | $0 |
| 2016 | $857 | $141,980 | $0 | $0 |
| 2015 | $826 | $137,850 | $0 | $0 |
| 2014 | $804 | $133,840 | $0 | $0 |
Agents Affiliated with this Home
-

Seller's Agent in 2022
Randy McBee
John L. Scott Medford
(541) 774-5631
87 Total Sales
-
J
Buyer's Agent in 2022
Josefina Graff
John L. Scott Medford
(541) 951-5290
66 Total Sales
-

Seller's Agent in 2020
David West
John L Scott Real Estate Grants Pass
(541) 659-9681
124 Total Sales
-
T
Seller Co-Listing Agent in 2020
Tamera West
John L Scott Real Estate Grants Pass
(541) 659-0632
124 Total Sales
-
S
Seller's Agent in 2018
Suzie Matney P.C.
John L Scott Real Estate Grants Pass
Map
Source: Oregon Datashare
MLS Number: 220146023
APN: R345059
- 750 Roguelea Ln
- 747 Hampton Way
- 300 Winston Dr
- 2308 Lower River Rd
- 771 Hampton Way
- 783 Hampton Way
- 336 Winston Dr
- 127 Brentwood Dr
- 313 Winston Dr
- 325 Winston Dr
- 115 Orangewood Dr
- 780 Kings Way
- 291 Kingsley Dr
- 965 Roguelea Ln
- 2309 SW Webster Rd
- 2333 SW Webster Rd
- 1105 Doneen Ln
- 206 Kingsbury Dr
- 2393 SW Webster Rd
- 2423 SW Webster Rd
