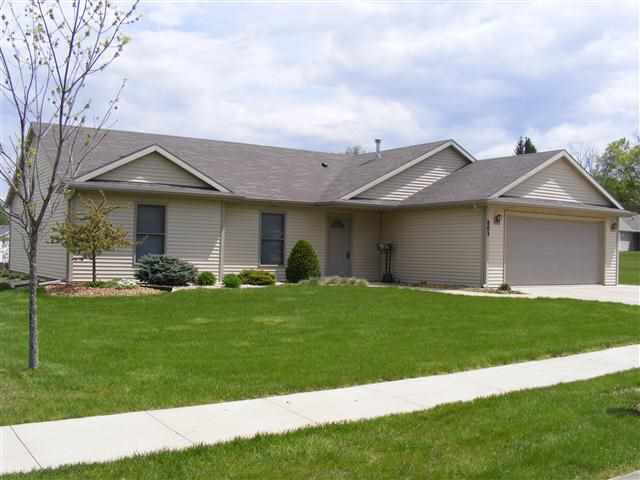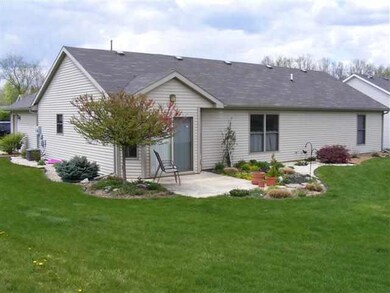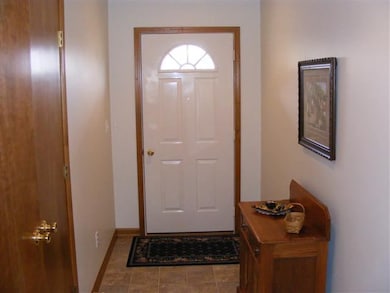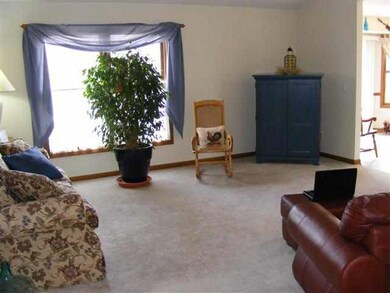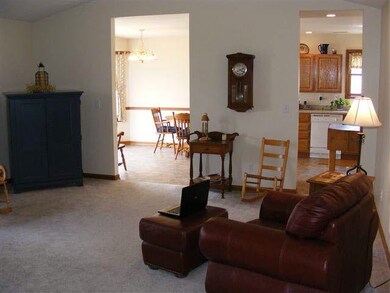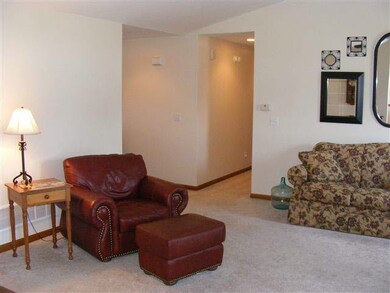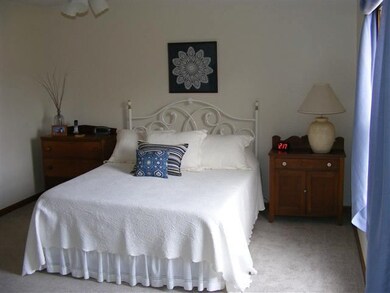
802 Thomas Dr Angola, IN 46703
Highlights
- Vaulted Ceiling
- Walk-In Pantry
- Walk-In Closet
- Ranch Style House
- 2 Car Attached Garage
- Forced Air Heating and Cooling System
About This Home
As of October 2018Immaculate, clean, and bright as new, this home is a must-see! Spacious open-concept living room has vaulted ceiling with ceiling fan and plenty of windows toward backyard. Sunny kitchen and dining area with abundant cabinetry plus pantry opens via slider to patio and lovely gardens. Laundry, adjacent to kitchen, includes custom shelving above washer and dryer and a linen tower. Large 15'X15' master bedroom has walk-in closet with custom shelving and ceiling fan. Two other bedrooms are very nice sizes and include ceiling fans. Foyer boast a double-door large closet and garage has built-in cabinets.
Last Agent to Sell the Property
John Hasselswerth
RE/MAX Results - Angola office Listed on: 04/08/2013

Last Buyer's Agent
John Hasselswerth
RE/MAX Results - Angola office Listed on: 04/08/2013

Home Details
Home Type
- Single Family
Est. Annual Taxes
- $895
Year Built
- Built in 2003
Lot Details
- 0.29 Acre Lot
- Lot Dimensions are 95x160
Parking
- 2 Car Attached Garage
Home Design
- Ranch Style House
- Slab Foundation
- Vinyl Construction Material
Interior Spaces
- Vaulted Ceiling
- Ceiling Fan
Kitchen
- Walk-In Pantry
- Disposal
Flooring
- Carpet
- Vinyl
Bedrooms and Bathrooms
- 3 Bedrooms
- Walk-In Closet
Location
- Suburban Location
Utilities
- Forced Air Heating and Cooling System
- Heating System Uses Gas
Ownership History
Purchase Details
Purchase Details
Home Financials for this Owner
Home Financials are based on the most recent Mortgage that was taken out on this home.Purchase Details
Home Financials for this Owner
Home Financials are based on the most recent Mortgage that was taken out on this home.Purchase Details
Home Financials for this Owner
Home Financials are based on the most recent Mortgage that was taken out on this home.Purchase Details
Similar Homes in Angola, IN
Home Values in the Area
Average Home Value in this Area
Purchase History
| Date | Type | Sale Price | Title Company |
|---|---|---|---|
| Deed | $165,000 | First Federal Savings Bank Of | |
| Deed | $158,000 | -- | |
| Warranty Deed | $158,000 | First Federal Savings Bank Of | |
| Warranty Deed | -- | None Available | |
| Deed | $118,500 | Lakeview Title | |
| Interfamily Deed Transfer | -- | None Available |
Mortgage History
| Date | Status | Loan Amount | Loan Type |
|---|---|---|---|
| Previous Owner | $150,100 | New Conventional | |
| Previous Owner | $122,448 | New Conventional | |
| Previous Owner | $122,448 | New Conventional |
Property History
| Date | Event | Price | Change | Sq Ft Price |
|---|---|---|---|---|
| 10/26/2018 10/26/18 | Sold | $158,000 | -4.2% | $107 / Sq Ft |
| 09/07/2018 09/07/18 | For Sale | $164,900 | +39.2% | $112 / Sq Ft |
| 08/09/2013 08/09/13 | Sold | $118,500 | -8.8% | $80 / Sq Ft |
| 05/24/2013 05/24/13 | Pending | -- | -- | -- |
| 04/08/2013 04/08/13 | For Sale | $129,900 | -- | $88 / Sq Ft |
Tax History Compared to Growth
Tax History
| Year | Tax Paid | Tax Assessment Tax Assessment Total Assessment is a certain percentage of the fair market value that is determined by local assessors to be the total taxable value of land and additions on the property. | Land | Improvement |
|---|---|---|---|---|
| 2024 | $1,675 | $200,100 | $28,500 | $171,600 |
| 2023 | $1,485 | $187,400 | $26,000 | $161,400 |
| 2022 | $1,512 | $180,400 | $24,000 | $156,400 |
| 2021 | $1,269 | $151,000 | $21,500 | $129,500 |
| 2020 | $1,180 | $147,100 | $20,600 | $126,500 |
| 2019 | $1,160 | $142,300 | $20,600 | $121,700 |
| 2018 | $1,135 | $135,900 | $23,900 | $112,000 |
| 2017 | $1,170 | $135,700 | $23,900 | $111,800 |
| 2016 | $1,052 | $129,300 | $23,900 | $105,400 |
| 2014 | $1,018 | $127,000 | $23,900 | $103,100 |
| 2013 | $1,018 | $123,700 | $23,900 | $99,800 |
Agents Affiliated with this Home
-
L
Seller's Agent in 2018
Lori Kain
Mike Thomas Associates
-
T
Buyer's Agent in 2018
Tamara Klink
Mike Thomas Associates
-
J
Seller's Agent in 2013
John Hasselswerth
RE/MAX
Map
Source: Indiana Regional MLS
MLS Number: 528492
APN: 76-06-35-220-232.000-012
- 910 Butler St
- 501 W Fox Lake Rd
- 907 S Superior St
- 107 W Felicity St
- 311 S Superior St
- 206 S Superior St
- 204 S West St
- 1003 Crestview Dr
- 120 Powers St
- TBD U S 20
- 1100 W Broad St
- 1105 Redding Ln
- 109 E Broad St
- 404 N Elizabeth St
- 600 E Maumee St
- 707 Bluffview Dr
- 702 Apple Hill Way
- 308 Clyde Ave
- 941 E Maumee St
- 808 Apple Hill Way
