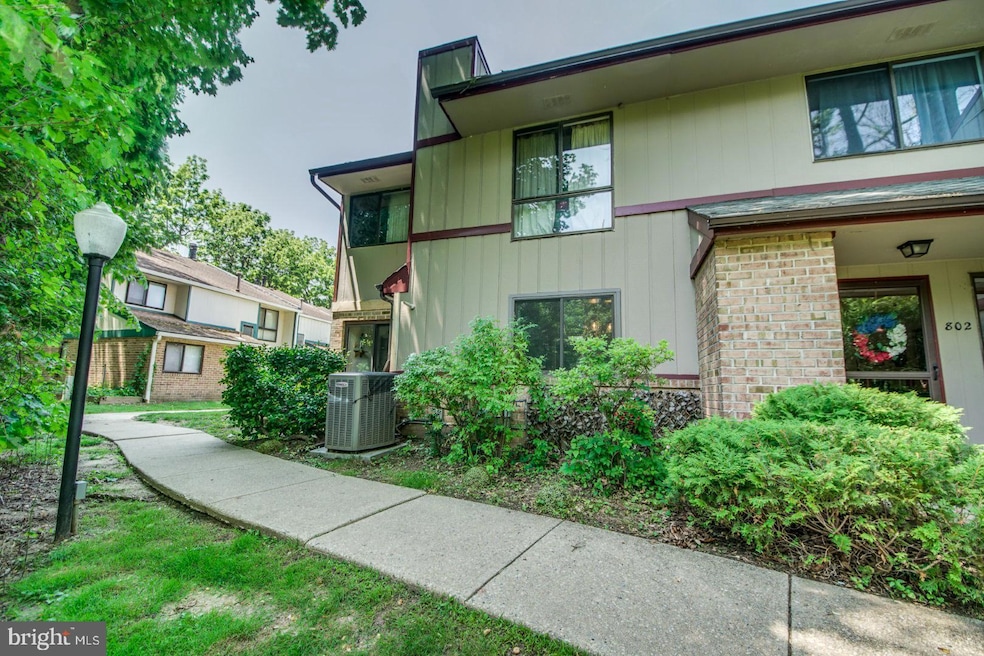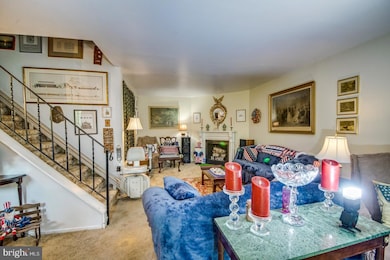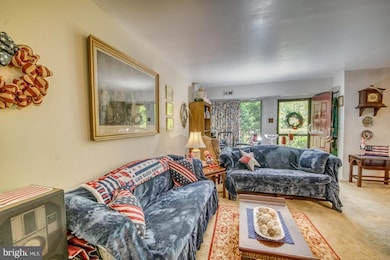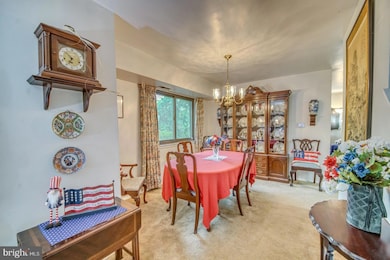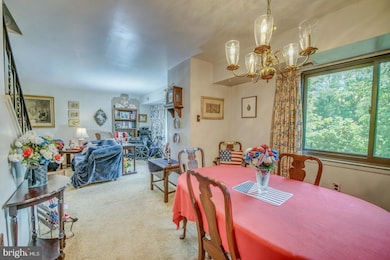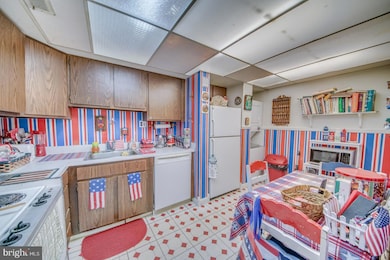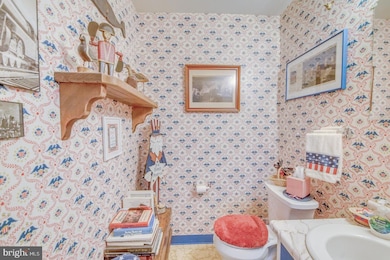802 Timber Creek Rd Lindenwold, NJ 08021
Estimated payment $1,806/month
Highlights
- Clubhouse
- Community Pool
- Living Room
- Contemporary Architecture
- Den
- Forced Air Heating and Cooling System
About This Home
For Sale! 802 Timber Creek Rd, Clementon, NJ. This spacious end-unit townhome offers 3 bedrooms and 2.5 bathrooms, including a primary suite with private bath. The home is ideally situated in the Timber Creek community and backs to a wooded area, providing additional privacy and a peaceful setting.
Notable features include a wood-burning fireplace in the living room, perfect for seasonal comfort, and an HVAC system that is less than three years old. The property also includes a newly installed washer and dryer.
This residence provides a functional layout with generous living space and is conveniently located near shopping, dining, and major roadways for commuters.
Listing Agent
(856) 889-8163 dave@davesulvetta.com EXP Realty, LLC License #683062 Listed on: 06/05/2025

Townhouse Details
Home Type
- Townhome
Est. Annual Taxes
- $3,703
Year Built
- Built in 1973
HOA Fees
- $652 Monthly HOA Fees
Parking
- Parking Lot
Home Design
- Contemporary Architecture
- Slab Foundation
Interior Spaces
- 1,540 Sq Ft Home
- Property has 2 Levels
- Wood Burning Fireplace
- Living Room
- Dining Room
- Den
- Laundry on main level
Bedrooms and Bathrooms
- 3 Bedrooms
Schools
- Lindenwold High School
Utilities
- Cooling System Utilizes Natural Gas
- Forced Air Heating and Cooling System
- Natural Gas Water Heater
Listing and Financial Details
- Tax Lot 00004 05
- Assessor Parcel Number 22-00240-00004 05-C0802
Community Details
Overview
- $2,500 Capital Contribution Fee
- Association fees include all ground fee, common area maintenance, custodial services maintenance, exterior building maintenance, lawn care front, pest control, snow removal, trash, water
- Action Management Group HOA
- Timbercreek Subdivision
Amenities
- Clubhouse
Recreation
- Community Pool
Pet Policy
- Breed Restrictions
Map
Home Values in the Area
Average Home Value in this Area
Tax History
| Year | Tax Paid | Tax Assessment Tax Assessment Total Assessment is a certain percentage of the fair market value that is determined by local assessors to be the total taxable value of land and additions on the property. | Land | Improvement |
|---|---|---|---|---|
| 2025 | $3,704 | $74,900 | $20,000 | $54,900 |
| 2024 | $3,724 | $74,900 | $20,000 | $54,900 |
| 2023 | $3,724 | $74,900 | $20,000 | $54,900 |
| 2022 | $3,720 | $74,900 | $20,000 | $54,900 |
| 2021 | $3,573 | $74,900 | $20,000 | $54,900 |
| 2020 | $3,800 | $74,900 | $20,000 | $54,900 |
| 2019 | $3,834 | $74,900 | $20,000 | $54,900 |
| 2018 | $3,824 | $74,900 | $20,000 | $54,900 |
| 2017 | $3,710 | $74,900 | $20,000 | $54,900 |
| 2016 | $3,627 | $74,900 | $20,000 | $54,900 |
| 2015 | $3,224 | $74,900 | $20,000 | $54,900 |
| 2014 | $3,073 | $74,900 | $20,000 | $54,900 |
Property History
| Date | Event | Price | List to Sale | Price per Sq Ft |
|---|---|---|---|---|
| 10/07/2025 10/07/25 | Price Changed | $160,000 | -3.0% | $104 / Sq Ft |
| 06/05/2025 06/05/25 | For Sale | $165,000 | -- | $107 / Sq Ft |
Purchase History
| Date | Type | Sale Price | Title Company |
|---|---|---|---|
| Deed | $35,900 | -- |
Source: Bright MLS
MLS Number: NJCD2095022
APN: 22-00240-0000-00004-05-C0802
- 207 Timber Creek Rd
- 201 Timber Creek Rd
- 610 Timber Creek Rd
- 104 Timber Creek Rd
- 2502 Greenwood Dr
- 2210 Greenwood Dr
- 2209 Greenwood Dr
- 2703 Greenwood Dr
- 39 Spring Garden St
- 2702 Greenwood Dr
- 2005 Greenwood Dr
- 2004 Greenwood Dr
- 1908 Greenwood Dr Unit C1908
- 1802 Greenwood Dr
- 18 Glenwood Dr
- 309 Via Cascata Dr
- 37 Chiswick Dr
- 280 Via Cascata Dr
- 7 Little Pond Dr
- 2 Little Pond Dr
- 1007 Timber Creek Rd
- 1900 Laurel Rd
- 1800 Laurel Rd
- 1990 Laurel Rd
- 1600 Laurel Rd
- 535 Chews Landing Rd Unit B
- 459 La Cascata
- 6 Glenn Alpine
- 800 Chews Landing Rd
- 828 Blackwood Clementon Rd
- 1341 Blackwood Clementon Rd
- 322 7th Ave
- 1003 Huntingdon Mews
- 1801 Broadacres Dr
- 105 Blackwood Clementon Rd
- 350 Blackwood Clementon Rd
- 801 W Park Ave
- 534 Park Ave
- 1756 Hybrid Place
- 58 Chews Landing Rd
