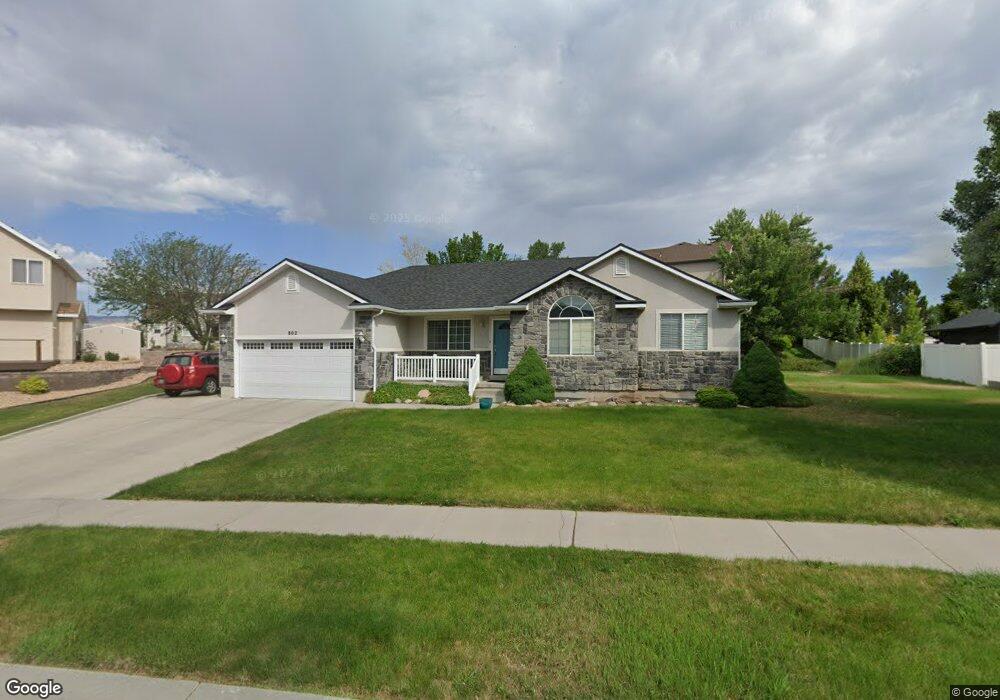802 W Stephens View Way Draper, UT 84020
Estimated Value: $647,000 - $703,000
6
Beds
3
Baths
2,956
Sq Ft
$229/Sq Ft
Est. Value
About This Home
This home is located at 802 W Stephens View Way, Draper, UT 84020 and is currently estimated at $678,262, approximately $229 per square foot. 802 W Stephens View Way is a home located in Salt Lake County with nearby schools including Crescent School, Mount Jordan Middle School, and American Preparatory Academy - Draper 2 Campus.
Ownership History
Date
Name
Owned For
Owner Type
Purchase Details
Closed on
Jul 26, 1999
Sold by
Castle Homes Llc
Bought by
Beesley Jonathan S and Beesley Alice L
Current Estimated Value
Home Financials for this Owner
Home Financials are based on the most recent Mortgage that was taken out on this home.
Original Mortgage
$140,700
Outstanding Balance
$38,916
Interest Rate
7.64%
Estimated Equity
$639,346
Purchase Details
Closed on
Jul 14, 1997
Sold by
J D D Investments
Bought by
Castle Homes L C
Create a Home Valuation Report for This Property
The Home Valuation Report is an in-depth analysis detailing your home's value as well as a comparison with similar homes in the area
Home Values in the Area
Average Home Value in this Area
Purchase History
| Date | Buyer | Sale Price | Title Company |
|---|---|---|---|
| Beesley Jonathan S | -- | Security Title Ins Agency | |
| Castle Homes L C | -- | -- |
Source: Public Records
Mortgage History
| Date | Status | Borrower | Loan Amount |
|---|---|---|---|
| Open | Beesley Jonathan S | $140,700 |
Source: Public Records
Tax History Compared to Growth
Tax History
| Year | Tax Paid | Tax Assessment Tax Assessment Total Assessment is a certain percentage of the fair market value that is determined by local assessors to be the total taxable value of land and additions on the property. | Land | Improvement |
|---|---|---|---|---|
| 2025 | $23 | $645,100 | $225,900 | $419,200 |
| 2024 | $23 | $613,000 | $214,300 | $398,700 |
| 2023 | $39 | $604,800 | $210,100 | $394,700 |
| 2022 | $473 | $577,800 | $206,000 | $371,800 |
| 2021 | $138 | $421,000 | $146,300 | $274,700 |
| 2020 | $2,559 | $379,500 | $146,300 | $233,200 |
| 2019 | $199 | $367,900 | $135,000 | $232,900 |
| 2018 | $170 | $347,100 | $135,000 | $212,100 |
| 2017 | $0 | $308,900 | $135,000 | $173,900 |
| 2016 | $0 | $309,700 | $135,000 | $174,700 |
| 2015 | $2,381 | $304,000 | $133,800 | $170,200 |
| 2014 | $2,300 | $286,900 | $127,400 | $159,500 |
Source: Public Records
Map
Nearby Homes
- 12261 S Stephens View Cir
- 12075 Draper Ridge Dr
- 12091 S Lampton View Dr
- 12566 S Tithing Hill Dr
- 1184 W Margaret Rose Dr
- 1182 River Hills Dr
- 1233 W 12500 S
- 11718 S Halls Creek Rd
- 11618 S Douglas Vista Dr
- 12216 S 1300 W
- 12392 S 1300 W
- 11699 S Halls Creek Rd
- 11942 Waterhouse Ct
- 11673 S Halls Creek Rd
- 11880 Landou Dr
- 1269 W Hendrix St Unit 146
- 11860 S Alysum Cir
- 11622 S Halcom Dr Unit 601
- 1273 W Hendrix St Unit 145
- 11664 S Lampton View Dr
- 802 W Stephens View Way Unit 110
- 802 Stephens View Way
- 12193 Jerema Ct
- 12219 S Jerema Ct
- 12219 Jerema Ct
- 794 W Stephens View Way
- 794 Stephens View Way
- 797 Stephens View Way
- 797 W Stephens View Way Unit 109
- 12167 S Samson Cir
- 12167 Samson Cir
- 12247 Stephens View Cir
- 782 W Stephens View Way
- 782 Stephens View Way
- 12247 815 W
- 783 Stephens View Way
- 783 W Stephens View Way
- 12183 S Jerema Ct Unit 201
- 12183 S Jerema Ct
- 12183 S Jerema Ct Unit 201
