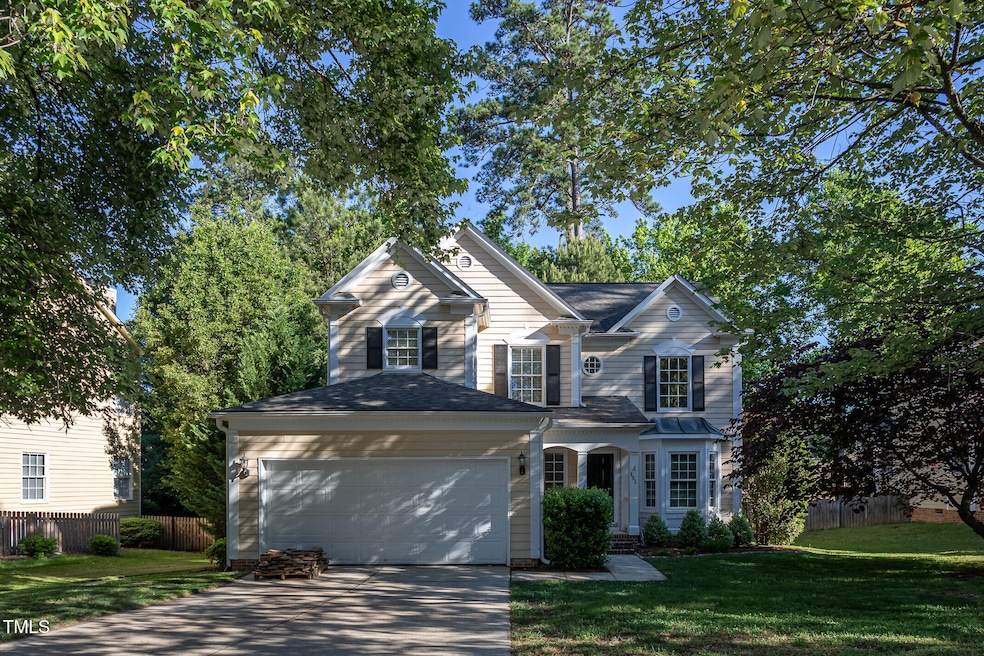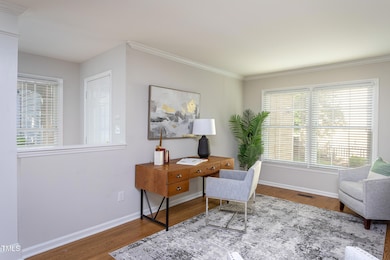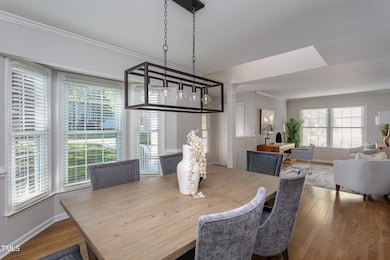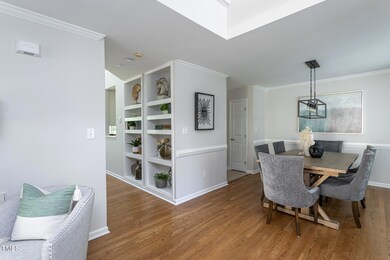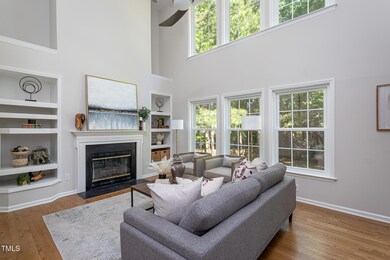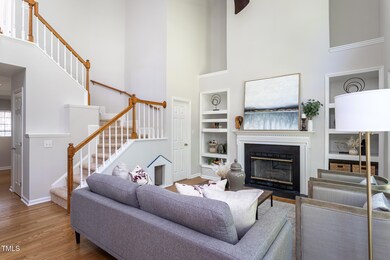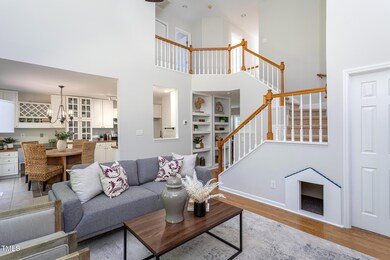
802 Wakehurst Dr Cary, NC 27519
West Cary NeighborhoodHighlights
- Transitional Architecture
- Wood Flooring
- Living Room
- Turner Creek Elementary School Rated A-
- 2 Car Attached Garage
- Central Air
About This Home
As of June 2025Nestled in one of Cary's most desirable neighborhoods, this home offers the perfect blend of comfort, style, and function. Welcome to 802 Wakehurst Drive— move-in ready with all new carpet, fresh interior paint throughout, and smooth ceilings (no popcorn!). Inside you'll find gorgeous hardwood floors with formal living and dining spaces ideal for entertaining. The two-story family room has a stunning wall of windows, built-in bookshelves, and a cozy fireplace—all overlooking a fully fenced, private backyard with a deck, patio, and stone pathway.The kitchen is bright and spacious with 42'' cabinets, a stainless steel double oven, and a breakfast area that opens to the backyard. Upstairs, the primary suite features 9' ceilings, a walk-in closet, and a remodeled bath with a frameless glass shower, garden tub, and wall-to-wall tile.Enjoy access to the community pool, clubhouse, and pond. Deveraux homes are rarely available—don't miss this opportunity!
Last Agent to Sell the Property
Choice Residential Real Estate License #287379 Listed on: 05/09/2025
Home Details
Home Type
- Single Family
Est. Annual Taxes
- $4,379
Year Built
- Built in 1997
Lot Details
- 0.26 Acre Lot
HOA Fees
- $70 Monthly HOA Fees
Parking
- 2 Car Attached Garage
- 2 Open Parking Spaces
Home Design
- Transitional Architecture
- Block Foundation
- Frame Construction
- Architectural Shingle Roof
- Asphalt Roof
- Masonite
- Asphalt
Interior Spaces
- 1,860 Sq Ft Home
- 1-Story Property
- Ceiling Fan
- Wood Burning Fireplace
- Family Room with Fireplace
- Living Room
- Dining Room
- Basement
- Crawl Space
Flooring
- Wood
- Carpet
- Tile
Bedrooms and Bathrooms
- 3 Bedrooms
Schools
- Turner Creek Road Year Round Elementary School
- Salem Middle School
- Green Hope High School
Utilities
- Central Air
- Heating System Uses Gas
- Heating System Uses Natural Gas
Community Details
- Deveraux HOA, Phone Number (919) 787-9000
- Devereaux Subdivision
Listing and Financial Details
- Assessor Parcel Number 0733947205
Ownership History
Purchase Details
Home Financials for this Owner
Home Financials are based on the most recent Mortgage that was taken out on this home.Purchase Details
Purchase Details
Home Financials for this Owner
Home Financials are based on the most recent Mortgage that was taken out on this home.Purchase Details
Home Financials for this Owner
Home Financials are based on the most recent Mortgage that was taken out on this home.Purchase Details
Home Financials for this Owner
Home Financials are based on the most recent Mortgage that was taken out on this home.Purchase Details
Home Financials for this Owner
Home Financials are based on the most recent Mortgage that was taken out on this home.Similar Homes in the area
Home Values in the Area
Average Home Value in this Area
Purchase History
| Date | Type | Sale Price | Title Company |
|---|---|---|---|
| Warranty Deed | $565,000 | Heritage Title | |
| Warranty Deed | -- | Chambers David R | |
| Deed | $320,500 | None Available | |
| Warranty Deed | $233,000 | None Available | |
| Warranty Deed | $220,000 | None Available | |
| Warranty Deed | $187,500 | -- |
Mortgage History
| Date | Status | Loan Amount | Loan Type |
|---|---|---|---|
| Open | $508,500 | New Conventional | |
| Previous Owner | $200,000 | Credit Line Revolving | |
| Previous Owner | $265,000 | New Conventional | |
| Previous Owner | $272,425 | New Conventional | |
| Previous Owner | $209,700 | New Conventional | |
| Previous Owner | $198,500 | Unknown | |
| Previous Owner | $177,200 | Purchase Money Mortgage | |
| Previous Owner | $150,000 | Purchase Money Mortgage | |
| Previous Owner | $42,000 | Credit Line Revolving | |
| Closed | $18,700 | No Value Available |
Property History
| Date | Event | Price | Change | Sq Ft Price |
|---|---|---|---|---|
| 06/09/2025 06/09/25 | Sold | $565,000 | +4.8% | $304 / Sq Ft |
| 05/11/2025 05/11/25 | Pending | -- | -- | -- |
| 05/09/2025 05/09/25 | For Sale | $539,000 | -- | $290 / Sq Ft |
Tax History Compared to Growth
Tax History
| Year | Tax Paid | Tax Assessment Tax Assessment Total Assessment is a certain percentage of the fair market value that is determined by local assessors to be the total taxable value of land and additions on the property. | Land | Improvement |
|---|---|---|---|---|
| 2024 | $4,379 | $519,866 | $210,000 | $309,866 |
| 2023 | $3,122 | $309,546 | $84,000 | $225,546 |
| 2022 | $3,006 | $309,546 | $84,000 | $225,546 |
| 2021 | $2,945 | $309,546 | $84,000 | $225,546 |
| 2020 | $2,961 | $309,546 | $84,000 | $225,546 |
| 2019 | $2,786 | $258,310 | $84,000 | $174,310 |
| 2018 | $2,614 | $258,310 | $84,000 | $174,310 |
| 2017 | $2,513 | $258,310 | $84,000 | $174,310 |
| 2016 | $2,475 | $258,310 | $84,000 | $174,310 |
| 2015 | $2,448 | $246,643 | $84,000 | $162,643 |
| 2014 | $2,309 | $246,643 | $84,000 | $162,643 |
Agents Affiliated with this Home
-
C
Seller's Agent in 2025
Chad Bowers
Choice Residential Real Estate
(919) 349-5067
1 in this area
29 Total Sales
-

Buyer's Agent in 2025
Natalie Marrone
Keller Williams Central
(919) 442-8730
1 in this area
71 Total Sales
Map
Source: Doorify MLS
MLS Number: 10095109
APN: 0733.04-94-7205-000
- 102 Dumont Ct
- 2021 Patapsco Dr
- 100 Wentbridge Rd
- 614 Park York Ln
- 611 Park York Ln
- 6716 Valley Woods Ln
- 120 Union Mills Way
- 216 Billingrath Turn Ln
- 102 Brook Fryar St
- 213 Billingrath Turn Ln
- 1804 Beaudet Ln
- 109 Murdock Creek Ct
- 1203 Corkery Ridge Ct
- 6829 Wood Forest Dr
- 6824 Wood Forest Dr
- 1305 Holt Rd
- 103 Trent Woods Way
- 112 Amiable Loop
- 316 Rapport Dr
- 524 Rowanwood Way
