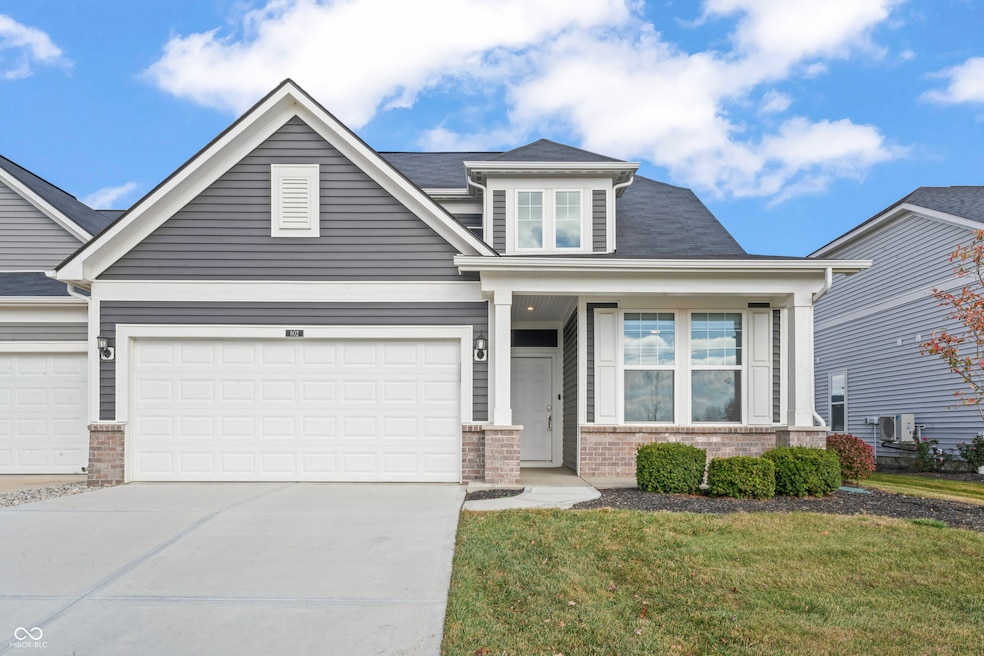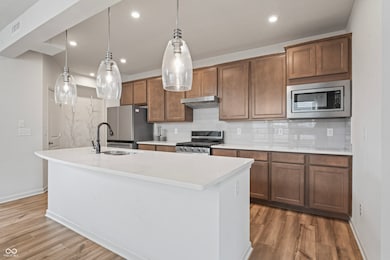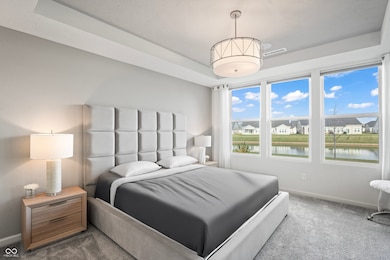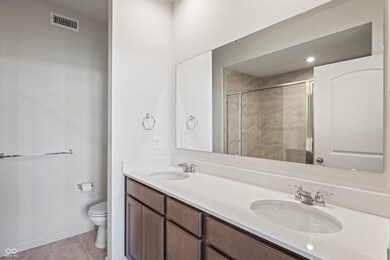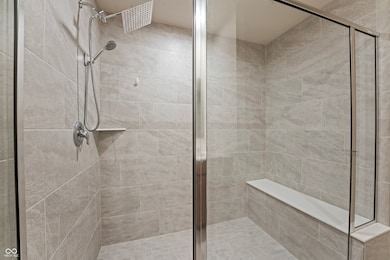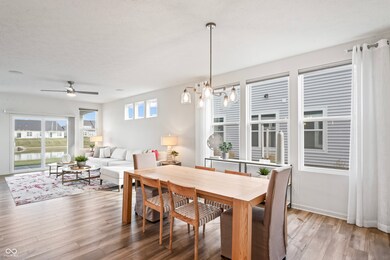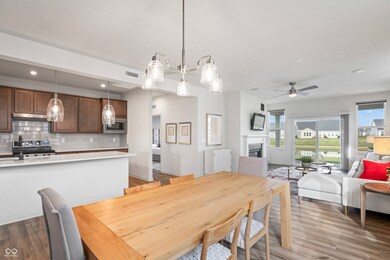802 Weldon Way Sheridan, IN 46069
Estimated payment $3,163/month
Highlights
- New Construction
- Home fronts a pond
- Community Pool
- Monon Trail Elementary School Rated A-
- No Units Above
- 1 Car Attached Garage
About This Home
Experience low-maintenance luxury in this 3-bed, 3-bath former model condo. It is nearly move-in ready as it comes with most furniture pictured, ensuring a seamless transition. Relax on the covered patio with serene pond views, or unwind indoors with a whole-home audio system. The main floor features an owner's suite with a spacious walk-in closet, an oversized, fully tiled shower, and elegant quartz countertops throughout, complemented by soft-close cabinets and drawers. A second bedroom on the main level adds convenience, while the expansive loft upstairs offers an additional bedroom, full bath, and storage closet. Enjoy exclusive access to the community's amenities center, featuring a pool, athletic court, shade pavilions, and scenic walking trails. With all exterior maintenance covered, this condo is ideal for those seeking a worry-free lifestyle without the hassle of yard work and snow removal. Don't miss this unique, move-in-ready gem!
Property Details
Home Type
- Condominium
Est. Annual Taxes
- $7,570
Year Built
- Built in 2021 | New Construction
Lot Details
- Home fronts a pond
- No Units Above
- No Units Located Below
- 1 Common Wall
- Sprinkler System
HOA Fees
- $255 Monthly HOA Fees
Parking
- 1 Car Attached Garage
Home Design
- Entry on the 2nd floor
- Brick Exterior Construction
- Slab Foundation
- Vinyl Construction Material
Interior Spaces
- 2-Story Property
- Living Room with Fireplace
Kitchen
- Gas Oven
- Range Hood
- Microwave
- Free-Standing Freezer
- Dishwasher
Flooring
- Carpet
- Luxury Vinyl Plank Tile
Bedrooms and Bathrooms
- 3 Bedrooms
- Walk-In Closet
Laundry
- Laundry in unit
- Dryer
- Washer
Home Security
Schools
- Monon Trail Elementary School
- Westfield Middle School
- Westfield Intermediate School
- Westfield High School
Utilities
- Forced Air Heating and Cooling System
Listing and Financial Details
- Tax Lot 193
- Assessor Parcel Number 290527005003000015
Community Details
Overview
- Association fees include builder controls, insurance, lawncare, ground maintenance, maintenance structure, maintenance, nature area, parkplayground, management, snow removal
- Lancaster Subdivision
- Property managed by Associated Asset Management
- The community has rules related to covenants, conditions, and restrictions
Recreation
- Community Pool
Security
- Fire and Smoke Detector
Map
Home Values in the Area
Average Home Value in this Area
Tax History
| Year | Tax Paid | Tax Assessment Tax Assessment Total Assessment is a certain percentage of the fair market value that is determined by local assessors to be the total taxable value of land and additions on the property. | Land | Improvement |
|---|---|---|---|---|
| 2024 | $3,840 | $365,800 | $75,000 | $290,800 |
| 2023 | $3,875 | $339,000 | $75,000 | $264,000 |
| 2022 | $7,605 | $332,600 | $75,000 | $257,600 |
Property History
| Date | Event | Price | List to Sale | Price per Sq Ft | Prior Sale |
|---|---|---|---|---|---|
| 03/19/2025 03/19/25 | Price Changed | $435,000 | -0.5% | $172 / Sq Ft | |
| 11/04/2024 11/04/24 | For Sale | $437,000 | +9.9% | $173 / Sq Ft | |
| 04/28/2023 04/28/23 | Sold | $397,500 | -6.4% | $157 / Sq Ft | View Prior Sale |
| 04/03/2023 04/03/23 | Pending | -- | -- | -- | |
| 03/06/2023 03/06/23 | For Sale | $424,850 | -- | $168 / Sq Ft |
Purchase History
| Date | Type | Sale Price | Title Company |
|---|---|---|---|
| Warranty Deed | $397,500 | None Listed On Document |
Source: MIBOR Broker Listing Cooperative®
MLS Number: 22007682
APN: 29-05-27-005-003.000-015
- 822 Weldon Way
- 887 Tuxedo Dr
- 846 Garrow Dr
- 917 Tuxedo Dr
- 776 Parker Ln
- 626 Garrow Dr
- 614 Garrow Dr
- Ashton Plan at Lancaster - Townhomes
- 18673 Moray St
- 18417 Miles Ln
- 18829 Moray St
- 885 Copper Hill Ct
- 816 Allandale Ave
- 840 Allandale Ave
- 18622 Walsh Way
- 864 Allandale Ave
- 19004 Seaforth Way
- 18372 Clayborne Dr
- 18146 Pennsy Way
- 986 Cowley Dr
- 18661 Moray St
- 1012 Parker Ln
- 1048 Bald Tree Dr
- 1067 Beck Way
- 18703 Mithoff Ln
- 18126 Pate Hollow Ct
- 17995 Cunningham Dr
- 1405 Sunbrook Ct
- 1009 Retford Dr
- 958 Kempson Ct
- 500 Bigleaf Maple Way
- 18237 Tempo Blvd
- 17355 NE Wellburn Dr NE
- 835 Virginia Rose Ave
- 17356 Rancorn Place
- 540 Galveston Ln
- 18183 Wheeler Rd
- 941 Kimberly Ave
- 404 E Pine Ridge Dr
- 960 Charlestown Rd
