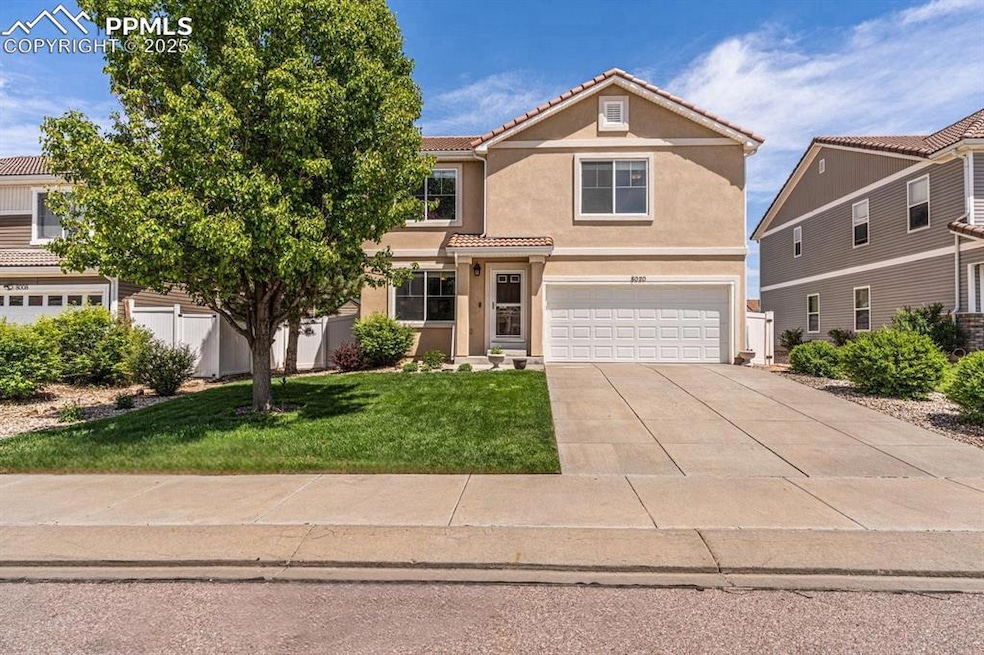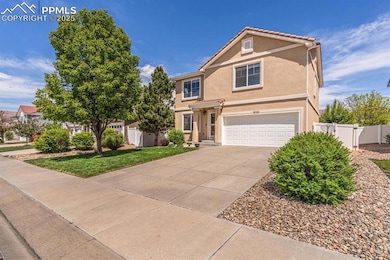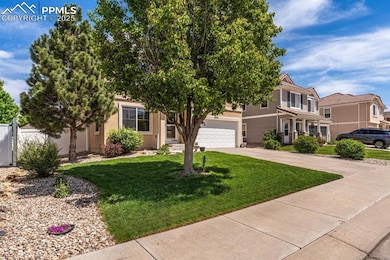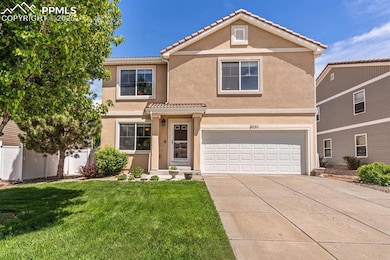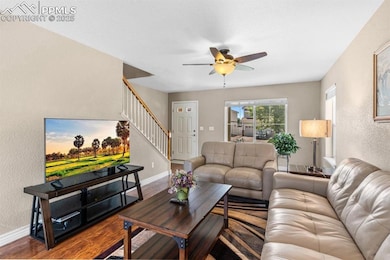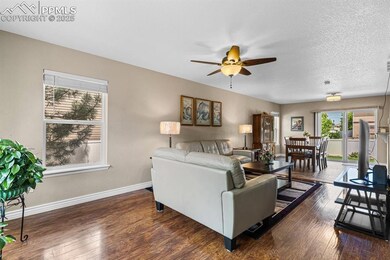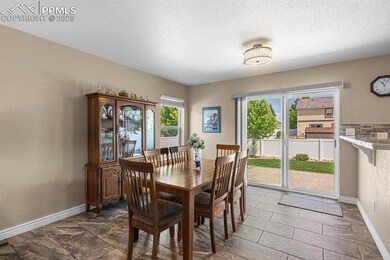8020 Firecracker Trail Fountain, CO 80817
Central Fountain Valley NeighborhoodEstimated payment $2,684/month
Highlights
- Views of Pikes Peak
- Vaulted Ceiling
- Hiking Trails
- Property is near a park
- Community Garden
- 2 Car Attached Garage
About This Home
Elevate your lifestyle in this exquisite, upgraded 2-story residence, ideally situated in the highly coveted community of Cumberland Green, where comfort, style, and accessibility converge in perfect harmony. The main level boasts an open-concept floor plan featuring the Living Room that greets you with luxury vinyl plank flooring and 9-foot ceilings with plenty of natural light. The living area flows effortlessly into a walk-out Dining Area featuring bone ceramic tile, and an eat-in Kitchen complete with a center island, a custom rough edge concrete counter that is sure to catch the eye, bar seating, a breakfast bar, and top of the line stainless steel appliances with deep farm sink! The Laundry area with plenty of built in shelving and storage includes the front-loading stainless-steel washer and dryer! A remodeled half bath completes this level. After a long day escape to a generous Primary Suite with plenty of room for a King Size bedroom set, huge walk-in closet and a spacious ensuite bath with large garden soaking tub, dual vanity sinks with plenty of storage and a huge linen closet. Two additional Bedrooms; one including a large walk-in closet and sitting area and a completely remodeled full Bath are just down the hall. The unfinished basement awaits your personal touch, offering endless opportunities to make your mark. The backyard is an oasis with garden area, beautiful trees, shrubs, flowers and a meticulous lawn. Enjoy privacy with the easy to keep clean white vinyl privacy fence and a 26’ X 18’ stamped concrete patio for summer evenings and weekend gatherings. A Rubbermaid storage shed is perfect for keeping your outdoor entertainment and lawn care items. Enjoy mechanical upgrades like the tankless water heater, newer furnace (2023), tiled roof and stucco. Conveniently located near military bases, this residence offers the perfect blend of comfort, style, and accessibility, all without the burden of HOA fees, empowering you to live life to the fullest.
Listing Agent
Keller Williams Partners Brokerage Phone: 719-955-1999 Listed on: 05/24/2025

Home Details
Home Type
- Single Family
Est. Annual Taxes
- $2,736
Year Built
- Built in 2007
Lot Details
- 6,003 Sq Ft Lot
- Back Yard Fenced
- Landscaped
- Level Lot
Parking
- 2 Car Attached Garage
- Oversized Parking
- Garage Door Opener
- Driveway
Property Views
- Pikes Peak
- Mountain
Home Design
- Tile Roof
- Stucco
Interior Spaces
- 2,642 Sq Ft Home
- 2-Story Property
- Vaulted Ceiling
- Ceiling Fan
- Partial Basement
Kitchen
- Self-Cleaning Oven
- Plumbed For Gas In Kitchen
- Range Hood
- Microwave
- Dishwasher
- Smart Appliances
- Disposal
Flooring
- Carpet
- Ceramic Tile
- Vinyl Plank
Bedrooms and Bathrooms
- 3 Bedrooms
Laundry
- Dryer
- Washer
Accessible Home Design
- Accessible Bathroom
- Accessible Kitchen
- Remote Devices
- Ramped or Level from Garage
Outdoor Features
- Concrete Porch or Patio
- Shed
Location
- Property is near a park
- Property is near public transit
- Property near a hospital
- Property is near schools
- Property is near shops
Schools
- Eagleside Elementary School
- Fountain Middle School
- Fountain/Ft Carson High School
Utilities
- Forced Air Heating and Cooling System
- Heating System Uses Natural Gas
- 220 Volts in Kitchen
Community Details
Amenities
- Community Garden
Recreation
- Community Playground
- Park
- Hiking Trails
- Trails
Map
Home Values in the Area
Average Home Value in this Area
Tax History
| Year | Tax Paid | Tax Assessment Tax Assessment Total Assessment is a certain percentage of the fair market value that is determined by local assessors to be the total taxable value of land and additions on the property. | Land | Improvement |
|---|---|---|---|---|
| 2025 | $2,872 | $29,440 | -- | -- |
| 2024 | $2,709 | $30,410 | $4,340 | $26,070 |
| 2022 | $2,302 | $21,850 | $3,430 | $18,420 |
| 2021 | $2,241 | $22,480 | $3,530 | $18,950 |
| 2020 | $1,997 | $19,810 | $3,090 | $16,720 |
| 2019 | $1,977 | $19,810 | $3,090 | $16,720 |
| 2018 | $1,786 | $17,060 | $3,110 | $13,950 |
| 2017 | $1,774 | $17,060 | $3,110 | $13,950 |
| 2016 | $1,711 | $16,440 | $3,220 | $13,220 |
| 2015 | $1,712 | $16,440 | $3,220 | $13,220 |
| 2014 | $1,533 | $14,760 | $3,220 | $11,540 |
Property History
| Date | Event | Price | Change | Sq Ft Price |
|---|---|---|---|---|
| 07/11/2025 07/11/25 | Price Changed | $465,000 | -1.1% | $176 / Sq Ft |
| 06/12/2025 06/12/25 | Price Changed | $470,000 | -2.1% | $178 / Sq Ft |
| 05/24/2025 05/24/25 | For Sale | $480,000 | -- | $182 / Sq Ft |
Purchase History
| Date | Type | Sale Price | Title Company |
|---|---|---|---|
| Warranty Deed | $431,000 | Legacy Title Group Llc | |
| Warranty Deed | $210,000 | Empire Title Co Springs Llc | |
| Warranty Deed | $185,000 | Empire Title Co Springs Llc | |
| Warranty Deed | $222,900 | Town & Country Title Service | |
| Warranty Deed | $222,900 | Town & Country Title Service |
Mortgage History
| Date | Status | Loan Amount | Loan Type |
|---|---|---|---|
| Open | $231,000 | New Conventional | |
| Previous Owner | $215,750 | VA | |
| Previous Owner | $216,900 | VA | |
| Previous Owner | $167,062 | VA | |
| Previous Owner | $156,023 | Unknown | |
| Previous Owner | $156,023 | Unknown |
Source: Pikes Peak REALTOR® Services
MLS Number: 7267529
APN: 56042-03-025
- 8045 Firecracker Trail
- 7934 Campground Dr
- 9444 Castle Oaks Dr
- 7860 Lantern Ln
- 7963 Bonfire Trail
- 7890 Treehouse Terrace
- 7901 Whistlestop Ln
- Olive Plan at Aspen Ranch
- Lilac Plan at Aspen Ranch
- Juniper Plan at Aspen Ranch
- Fir Plan at Aspen Ranch
- Balsam Plan at Aspen Ranch
- Boxelder Plan at Aspen Ranch
- Elm Plan at Aspen Ranch
- ELM Plan at Aspen Ranch
- FINCH Plan at Aspen Ranch
- LARK Plan at Aspen Ranch
- SPARROW Plan at Aspen Ranch
- ELDER II Plan at Aspen Ranch
- 9719 Lackawanna St
- 9444 Castle Oaks Dr
- 7865 Campground Dr
- 7954 Enclave Ln
- 7495 Araia Dr
- 1245 Legend Oak Dr
- 1415 Legend Oak Dr
- 1245 Lords Hill Dr
- 763 Ridgebury Place
- 1552 Ancestra Dr
- 6935 Fountain Ridge Cir
- 845 Legend Oak Dr
- 314 E Ohio Ave
- 131 Wellington St Unit 131
- 1271 Ancestra Dr
- 1272 Ancestra Dr
- 208 E Missouri Ave Unit 1
- 2136 Bent Tree Ln
- 313 N Race St
- 2155 Woodsong Way
- 6744 Ancestra Dr
