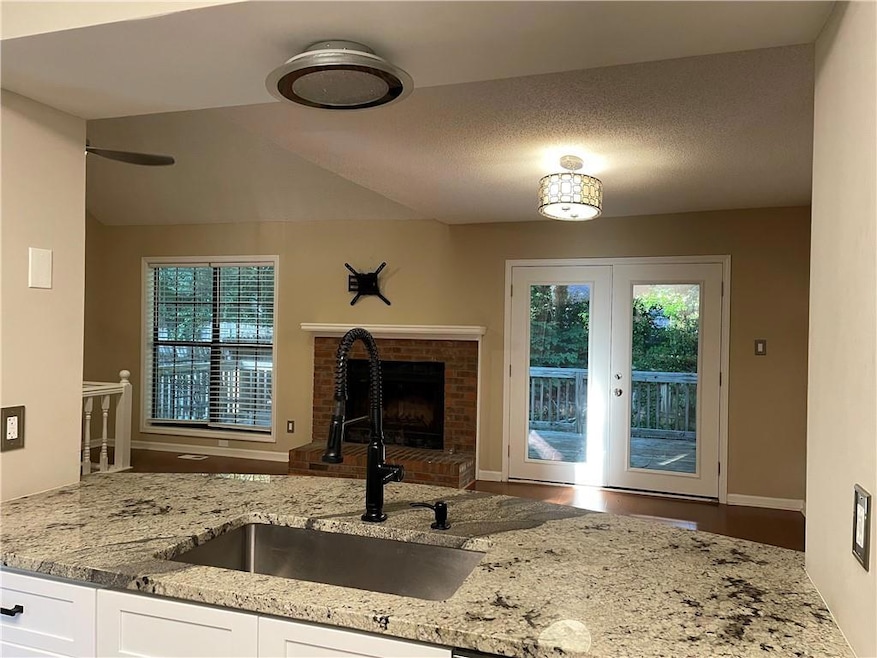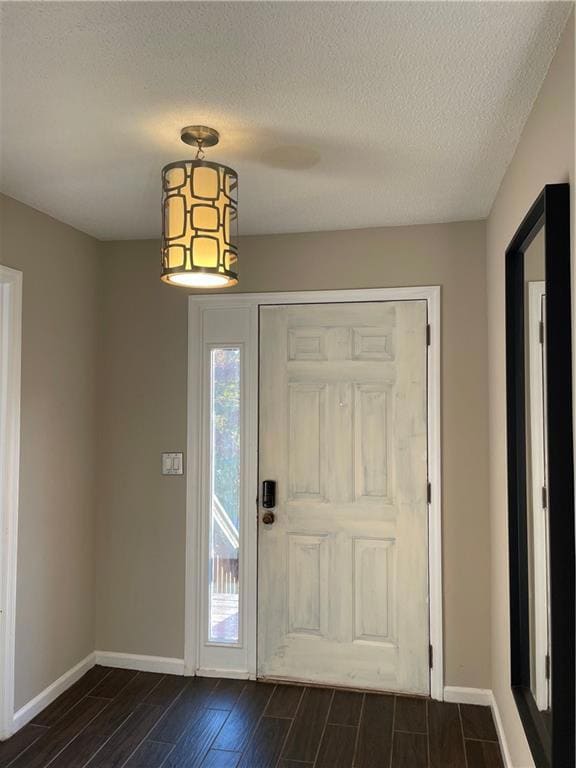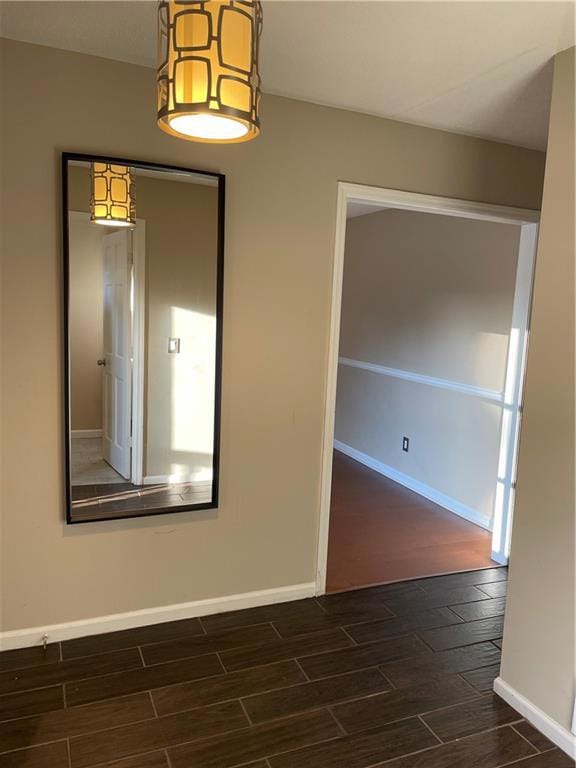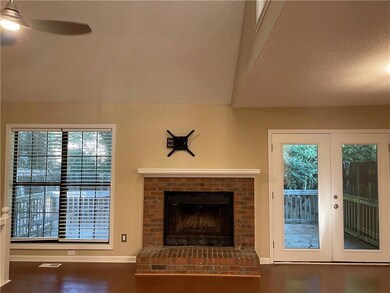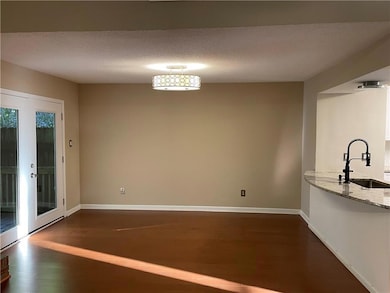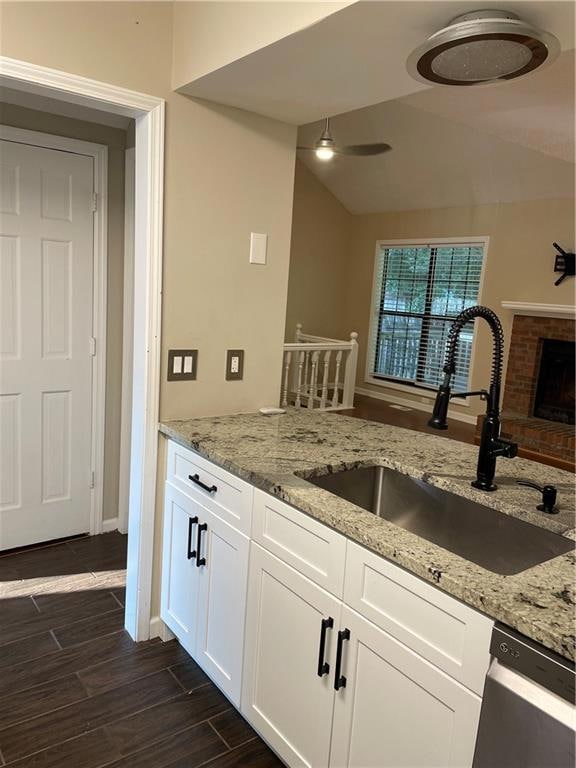8020 Sand Wedge Cir NW Kennesaw, GA 30144
Highlights
- Open-Concept Dining Room
- View of Trees or Woods
- Cathedral Ceiling
- Kennesaw Elementary School Rated A-
- Deck
- 4-minute walk to McCollum Park
About This Home
Exceptional Living arrangement for KSU students as upstairs comes with 2 bedrooms and a beautiful loft for study or TV room. Everything has been updated from shaker style kitchen with premium light granite countertops and stainless steel appliances. Both bathrooms have been gutted and rebuilt with designer vanities and art tile. The great room has a vaulted ceiling for great sense of space due to enlarged volume and you'll see a new deck from the kitchen and dining room through a set of French doors. The backyard is fenced in around an ancient hardwood in the center of it all as a landmark! This is also a cozy family home if we run out of student applications:)
Townhouse Details
Home Type
- Townhome
Est. Annual Taxes
- $3,215
Year Built
- Built in 1983
Lot Details
- 3,480 Sq Ft Lot
- Property fronts a county road
- 1 Common Wall
- Private Entrance
- Back Yard Fenced and Front Yard
Home Design
- Brick Exterior Construction
- Composition Roof
- Wood Siding
- HardiePlank Type
Interior Spaces
- 1,458 Sq Ft Home
- 2-Story Property
- Roommate Plan
- Rear Stairs
- Cathedral Ceiling
- Ceiling Fan
- Gas Log Fireplace
- Double Pane Windows
- Insulated Windows
- Two Story Entrance Foyer
- Great Room with Fireplace
- Open-Concept Dining Room
- Home Office
- Loft
- Keeping Room
- Views of Woods
Kitchen
- Open to Family Room
- Breakfast Bar
- Walk-In Pantry
- Gas Range
- Microwave
- Dishwasher
- Stone Countertops
- White Kitchen Cabinets
- Disposal
Flooring
- Wood
- Tile
Bedrooms and Bathrooms
- Bathtub and Shower Combination in Primary Bathroom
Laundry
- Laundry Room
- Laundry on upper level
Attic
- Attic Fan
- Pull Down Stairs to Attic
Home Security
Parking
- Driveway Level
- On-Street Parking
Outdoor Features
- Deck
- Rain Gutters
- Front Porch
Location
- Property is near shops
Schools
- Kennesaw/Big Shanty Elementary School
- Awtrey Middle School
- North Cobb High School
Utilities
- Forced Air Zoned Heating and Cooling System
- Heating System Uses Natural Gas
- Underground Utilities
- Gas Water Heater
- High Speed Internet
- Phone Available
Listing and Financial Details
- 12 Month Lease Term
- $47 Application Fee
- Assessor Parcel Number 20009302120
Community Details
Overview
- Application Fee Required
- Sand Wedge Subdivision
Recreation
- Community Playground
- Trails
Pet Policy
- Call for details about the types of pets allowed
Security
- Fire and Smoke Detector
Map
Source: First Multiple Listing Service (FMLS)
MLS Number: 7602680
APN: 20-0093-0-212-0
- 1115 Country Club Place NW
- 3709 Shiloh Trail West NW
- 1545 Kennesaw Trace Ct NW
- 3478 Lee Ct NW
- 3455 Lee Ct NW Unit 2
- 1856 Grant Ct NW
- 1861 Grant Ct NW Unit 2
- 3341 Verdi Ln
- 3322 Cranston Ln
- 3435 Grant Dr NW
- 3185 Country Club Ct NW
- 1418 Shiloh Way NW
- 3711 Frey Lake Rd NW
- 1919 Appian Alley
- 1915 Cassia Alley
- 3354 Cranston Ln
- 1920 Appian Alley
- 3352 Cranston Ln
- 3350 Cranston Ln
- 3346 Cranston Ln
- 2120 Fairways Ct NW
- 2295 Fairways Ct NW
- 2195 Fairways Ct NW
- 5090 Sand Wedge Cir NW
- 3588 Kennesaw Station Dr NW
- 3578 Kennesaw Station Dr NW
- 3445 Timber Lake Rd NW
- 1220 Kennesaw Trace Ct NW
- 3517 Kennesaw Station Dr NW
- 1857 Grant Ct NW
- 1871 Grant Ct NW
- 1875 Maple Dr NE
- 3341 Verdi Ln
- 1880 Maple Dr NW Unit 112.1409920
- 1880 Maple Dr NW Unit 206.1409926
- 1880 Maple Dr NW Unit 115.1409927
- 1880 Maple Dr NW Unit 111.1409923
- 1880 Maple Dr NW Unit 103.1409919
- 1880 Maple Dr NW Unit 205.1409925
- 1880 Maple Dr NW Unit 104.1409922
