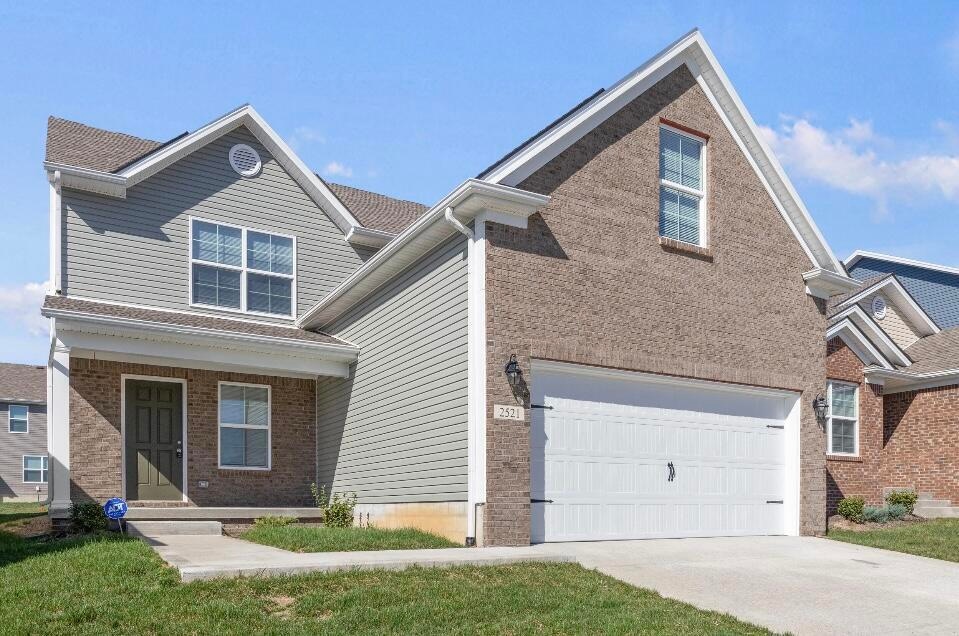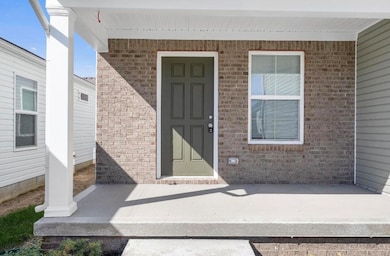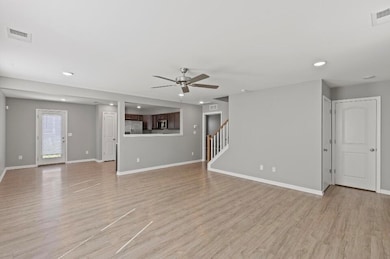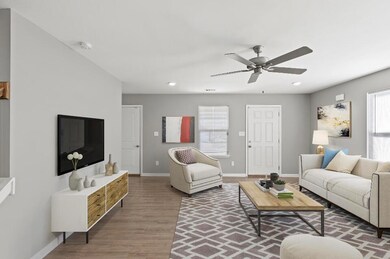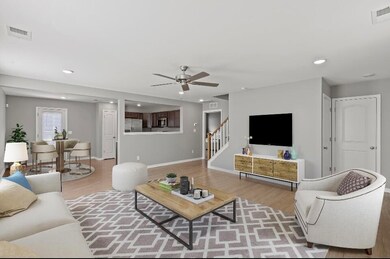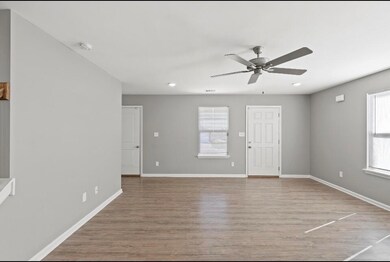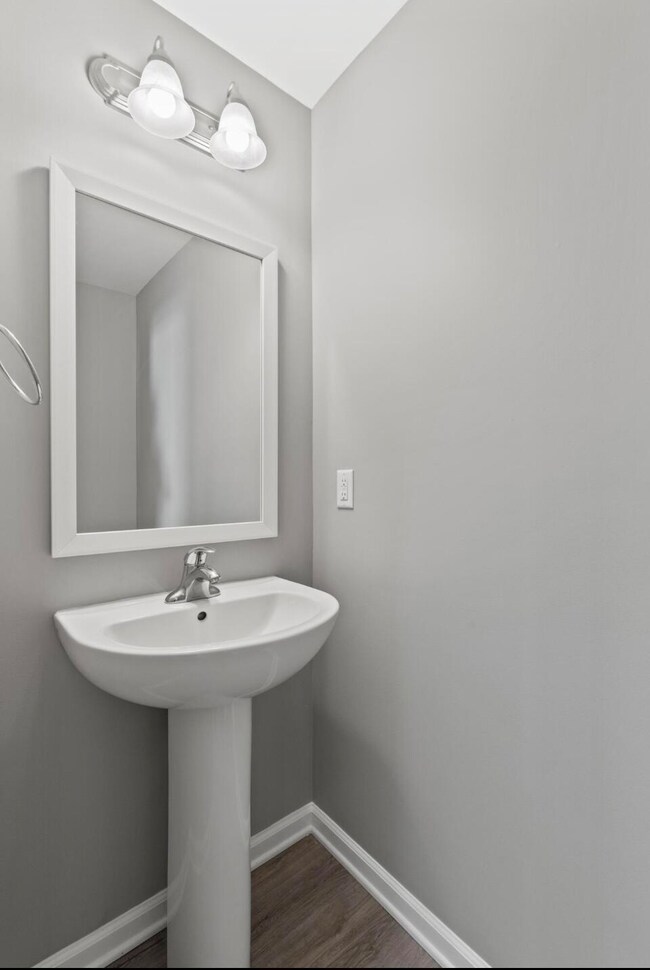8021 Driftwood Loop Richmond, KY 40475
Highlights
- New Construction
- Main Floor Primary Bedroom
- Cooling Available
- Kirksville Elementary School Rated 9+
- Brick Veneer
- Patio
About This Home
PRELEASE NOW and be ready for the new school year in this new construction house. This amazing Lincoln floor-plan host 4 bedroom, 2 full bath, 1 half bath and a 2 car garage. Open concept design allows more natural lighting and flow. Primary bedroom and en-suite bathroom is on first floor. Kitchen features all stainless steel appliances and luxury vinyl throughly first floor common area for easy cleaning. Upstairs host 3 large bedrooms with a flex area perfect for a home office, gaming area or workout spot. Neural tones on cabinets, walls and flooring makes this a relaxing home to entertain and relax. Hate coming home from work only to mow the yard? Not with this one- grass mowing is included with rent!!! -Do you have a fur baby? No issue! We welcome pets with an additional pet fee ( breed can not be on breed restriction guideline list). -Need a fenced yard? We offer that option too with additional monthly fee ( fenced yard area will not be mowed)
Home Details
Home Type
- Single Family
Year Built
- Built in 2025 | New Construction
Parking
- 2 Car Garage
- Front Facing Garage
- Driveway
- Off-Street Parking
Home Design
- Brick Veneer
- Slab Foundation
- Shingle Roof
- Vinyl Siding
Interior Spaces
- 2,100 Sq Ft Home
- 2-Story Property
- Insulated Windows
- Blinds
- Insulated Doors
- Attic Access Panel
- Washer and Electric Dryer Hookup
Kitchen
- Oven or Range
- Microwave
- Dishwasher
Flooring
- Carpet
- Vinyl
Bedrooms and Bathrooms
- 4 Bedrooms
- Primary Bedroom on Main
Outdoor Features
- Patio
Utilities
- Cooling Available
- Heating Available
Listing and Financial Details
- Security Deposit $2,400
Community Details
Overview
- Arbor Woods Subdivision
Pet Policy
- Pets Allowed
Map
Source: ImagineMLS (Bluegrass REALTORS®)
MLS Number: 25004310
- 7009 Arbor Ridge Dr
- The Barclay Point Plan at Arbor Woods - Trend Collection
- The Sutton Bay Plan at Arbor Woods - Trend Collection
- The Haywood Park Plan at Arbor Woods - Trend Collection
- The Sycamore Bend Plan at Arbor Woods - Trend Collection
- The Granite Coast Plan at Arbor Woods - Trend Collection
- The Gaines Mill Plan at Arbor Woods - Trend Collection
- The Dover Glen Plan at Arbor Woods - Trend Collection
- The Newbury Cross Plan at Arbor Woods - Trend Collection
- The Bedford Hill Plan at Arbor Woods - Trend Collection
- The Bayberry Lane Plan at Arbor Woods - Trend Collection
- The Laurel Square Plan at Arbor Woods - Trend Collection
- The Oak Bluff Plan at Arbor Woods - Trend Collection
- 6033 Arbor Woods Way
- 456 Balite Way
- 240 Banyan Blvd
- 432 Balite Way
- 260 Banyan Blvd
- 4076 Loblolly Ln
- 1105 Mission Dr
- 8017 Driftwood Loop
- 8025 Driftwood Loop
- 8013 Driftwood Loop
- 8029 Driftwood Loop
- 8072 Driftwood Loop
- 8009 Driftwood Loop
- 8005 Driftwood Loop
- 8037 Driftwood Loop
- 8001 Driftwood Loop
- 6069 Arbor Woods Way
- 8049 Driftwood Loop
- 6073 Arbor Woods Way
- 8177 Driftwood Loop
- 8053 Driftwood Loop
- 6060 Arbor Woods Way
- 6061 Arbor Woods Way
- 6064 Arbor Woods Way
- 6081 Arbor Woods Way
- 8057 Driftwood Loop
- 6056 Arbor Woods Way
