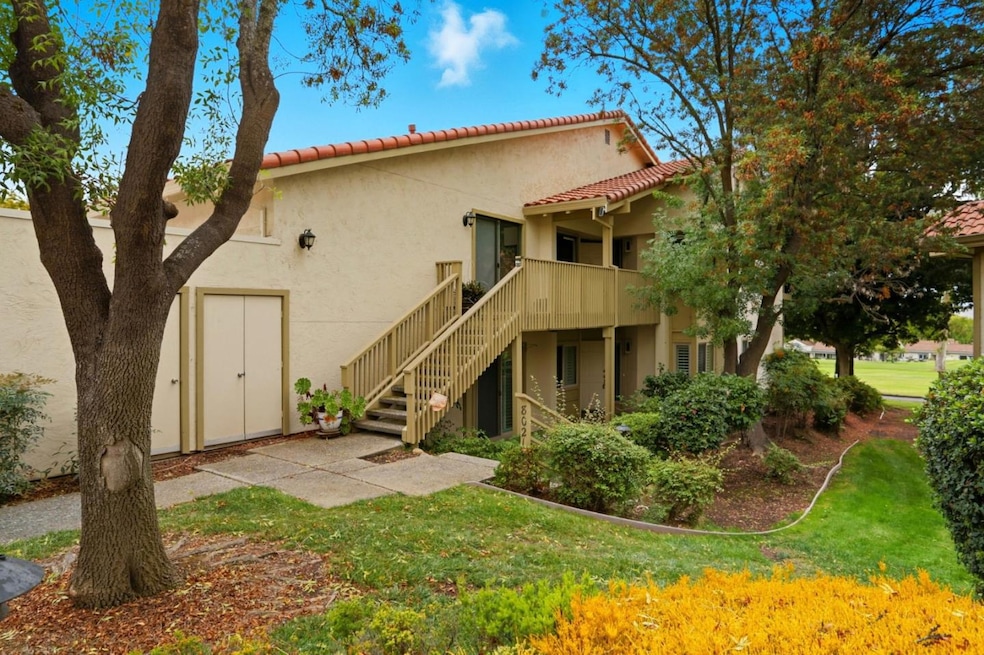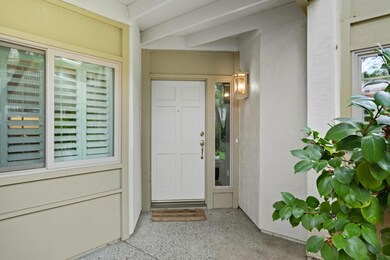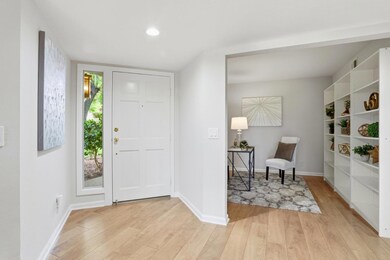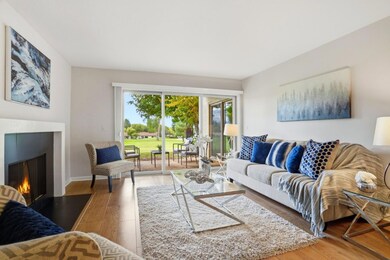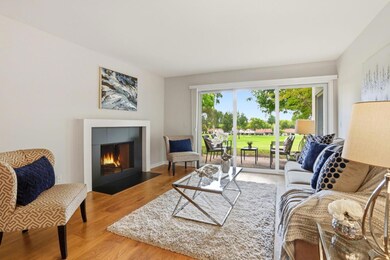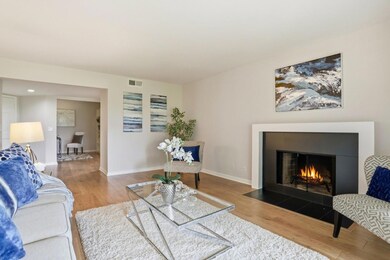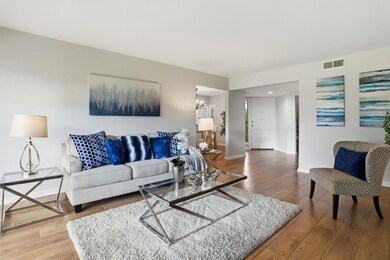8021 Pinot Noir Ct Unit 8021 San Jose, CA 95135
The Villages NeighborhoodEstimated payment $6,551/month
Highlights
- Community Cabanas
- Active Adult
- Clubhouse
- Gated with Attendant
- Golf Course View
- Planned Social Activities
About This Home
Discover resort-style living in San Jose's premier 55+ community. This beautifully maintained home sits directly on the golf course and offers sweeping fairway views. The spacious living room features a cozy fireplace, while the formal dining room is perfect for entertaining. The bright eat-in kitchen is beautifully appointed with white cabinetry, granite counters, garden windows, and patio access for outdoor dining. The primary suite overlooks the golf course and includes a walk-in closet with organizers, an additional mirrored closet, and a luxurious bath with a tiled step-in shower, granite counters, and bidet toilet. The large second bedroom includes double closets, and the formal den with built-in shelving makes a perfect home office or third bedroom. Freshly painted, new carpet, wide plank flooring, and plantation shutters make this home sparkle. Additional features include a laundry room, attached 1 car garage with abundant storage and additional parking with an assigned carport. Residents enjoy access to an impressive array of amenities, 2 golf courses, 4 swimming pools, tennis, pickleball, a fitness center, stables, hiking trails, restaurants, social clubs, and on-site conveniences such as a library and post office. Bright, beautiful, and ready for your next chapter!
Property Details
Home Type
- Condominium
Year Built
- Built in 1978
Lot Details
- End Unit
- Grass Covered Lot
HOA Fees
- $1,574 Monthly HOA Fees
Parking
- 1 Car Garage
- 1 Carport Space
Property Views
- Golf Course
- Park or Greenbelt
Home Design
- Slab Foundation
- Wood Frame Construction
- Tile Roof
Interior Spaces
- 1,646 Sq Ft Home
- 1-Story Property
- Wood Burning Fireplace
- Garden Windows
- Formal Dining Room
- Den
- Utility Room
- Laundry Room
- Attic
Kitchen
- Eat-In Kitchen
- Oven or Range
- Electric Cooktop
- Microwave
- Dishwasher
- Granite Countertops
- Disposal
Flooring
- Carpet
- Laminate
- Tile
Bedrooms and Bathrooms
- 2 Bedrooms
- Walk-In Closet
- Bathroom on Main Level
- 2 Full Bathrooms
- Bidet
- Walk-in Shower
Outdoor Features
- Private Pool
- Balcony
Utilities
- Forced Air Heating and Cooling System
Listing and Financial Details
- Assessor Parcel Number 665-11-063
Community Details
Overview
- Active Adult
- Association fees include common area electricity, garbage, insurance - common area, maintenance - common area, maintenance - exterior, maintenance - road, pool spa or tennis, recreation facility, reserves, sewer
- The Villages Golf & Country Club Association
- Built by The Villages Golf & Country Club
- Greenbelt
Amenities
- Community Barbecue Grill
- Courtyard
- Clubhouse
- Planned Social Activities
- Community Storage Space
Recreation
- Tennis Courts
- Community Cabanas
- Community Pool
Security
- Gated with Attendant
Map
Home Values in the Area
Average Home Value in this Area
Property History
| Date | Event | Price | List to Sale | Price per Sq Ft |
|---|---|---|---|---|
| 10/16/2025 10/16/25 | For Sale | $795,000 | -- | $483 / Sq Ft |
Source: MLSListings
MLS Number: ML82024988
APN: 665-11-063
- 8030 Pinot Noir Ct
- 8356 Charbono Ct
- 6098 Montgomery Ct Unit B98
- 8366 Riesling Way
- 8386 Riesling Way
- 8423 Chenin Blanc Ln
- 8463 Traminer Ct
- 6354 Whaley Dr
- 8501 Grenache Ct
- 7302 Via Granja
- 7530 Morevern Cir
- 5009 Cribari Vale
- 7111 Via Portada
- 7886 Moorfoot Ct Unit 7886
- 7638 Falkirk Dr Unit 7638
- 7133 Via Solana
- 5065 Cribari Bluffs Unit A65U
- 7391 Via Cantares
- 8718 Mccarty Ranch Dr
- 3123 Lake Trasimeno Dr
- 6190 Gerdts Dr
- 5541 Cribari Cir Unit A541
- 5465 Cribari Green Unit Cribari Grn
- 2012 Carignan Way Unit 2012
- 5302 Cribari Heights
- 5253 Vicenza Way
- 3289 Monte Verde Ln
- 4030 Bouquet Park Ln
- 3133 Teddington Dr
- 5805 Silver Creek Valley Place Unit ID1308904P
- 148 Flintwell Ct Unit ID1308910P
- 1776 Loch Ness Way
- 2175 Aborn Rd
- 6100 Monterey Hwy
- 5560 Lexington Ave
- 1126 Alvernaz Dr
- 5210 Monterey Hwy
- 6199 San Ignacio Ave
- 6189 San Ignacio Ave
- 6670 Emergent Way
