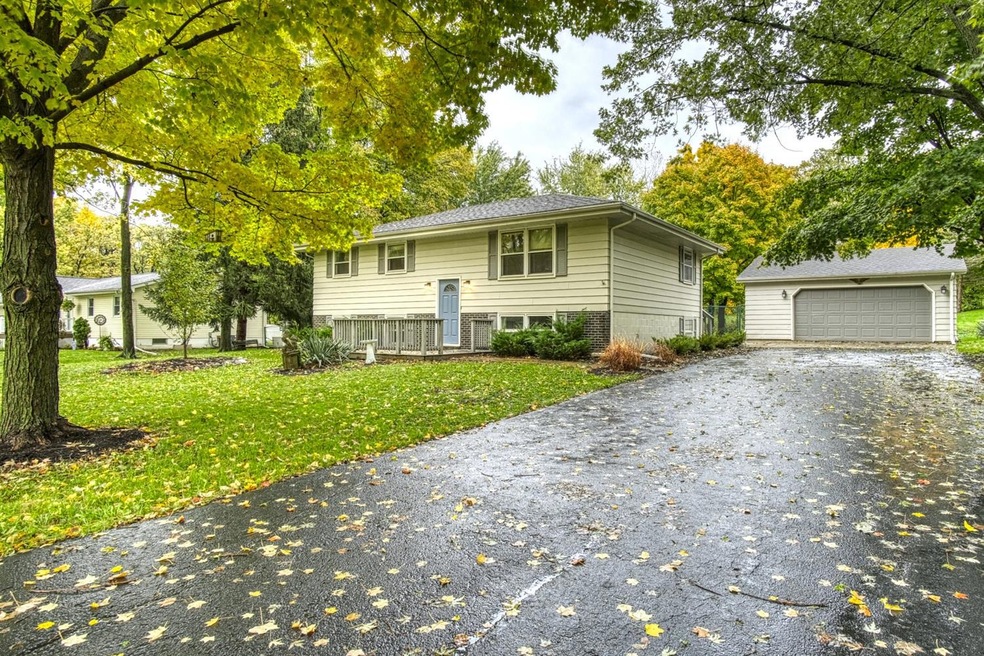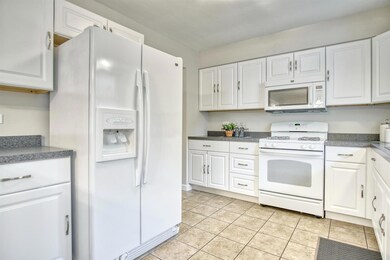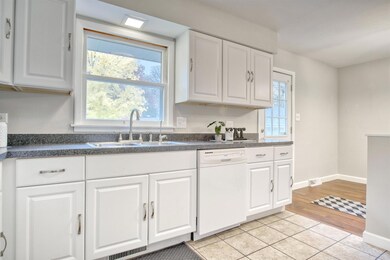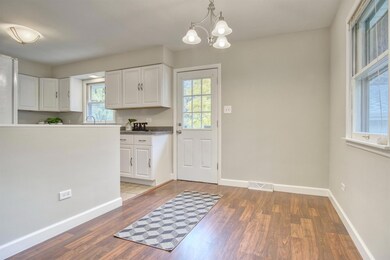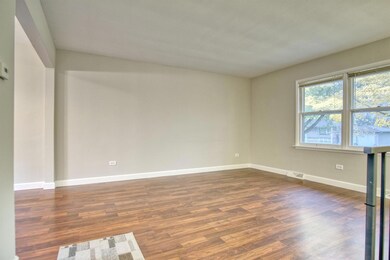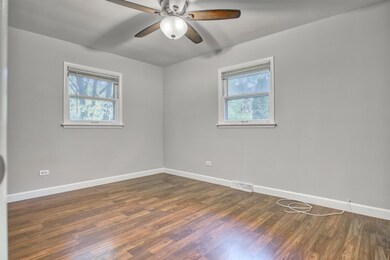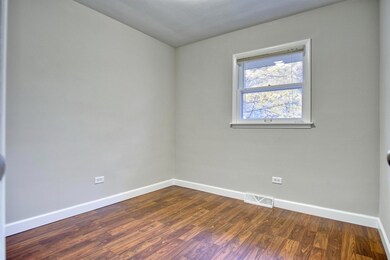
8021 Rhode Ct Dyer, IN 46311
Hartsdale NeighborhoodHighlights
- Recreation Room
- Main Floor Bedroom
- 2.5 Car Detached Garage
- George Bibich Elementary School Rated A
- Formal Dining Room
- Cooling Available
About This Home
As of January 2022Nestled on a quite street with mature trees you'll find this wonderful bilevel featuring 3 bedrooms and 1.75 baths on a picturesque .41 acre. Great kitchen with ample cabinets and includes all appliances. The kitchen is open to the dining room and living room with solid surface flooring and is loaded with light. Wonderfully updated full bath and 3 bedrooms, with solid surface flooring, complete the upper level. The daylight lower level has 2 large recreation rooms a spare room that would make a great office/work out room/playroom, 3/4 bath, plus storage. You'll love the large backyard and enjoy entertaining on the deck. This home is in the Lake Central school district and is located on cul-de-sac street very close to the IL line.
Last Agent to Sell the Property
Coldwell Banker Realty License #RB14049424 Listed on: 11/15/2021

Home Details
Home Type
- Single Family
Est. Annual Taxes
- $2,343
Year Built
- Built in 1967
Lot Details
- 0.42 Acre Lot
- Lot Dimensions are 104 x 174
- Fenced
- Paved or Partially Paved Lot
- Level Lot
Parking
- 2.5 Car Detached Garage
- Garage Door Opener
- Side Driveway
- Off-Street Parking
Home Design
- Vinyl Siding
Interior Spaces
- 2,080 Sq Ft Home
- Multi-Level Property
- Living Room
- Formal Dining Room
- Recreation Room
Kitchen
- Portable Gas Range
- Microwave
- Dishwasher
Bedrooms and Bathrooms
- 3 Bedrooms
- Main Floor Bedroom
- Bathroom on Main Level
Basement
- Sump Pump
- Natural lighting in basement
Outdoor Features
- Storage Shed
Schools
- Kahler Middle School
- Lake Central High School
Utilities
- Cooling Available
- Forced Air Heating System
- Heating System Uses Natural Gas
- Well
Community Details
- Lynwood Subdivision
- Net Lease
Listing and Financial Details
- Assessor Parcel Number 451119152006000032
Ownership History
Purchase Details
Home Financials for this Owner
Home Financials are based on the most recent Mortgage that was taken out on this home.Purchase Details
Home Financials for this Owner
Home Financials are based on the most recent Mortgage that was taken out on this home.Purchase Details
Home Financials for this Owner
Home Financials are based on the most recent Mortgage that was taken out on this home.Purchase Details
Similar Homes in Dyer, IN
Home Values in the Area
Average Home Value in this Area
Purchase History
| Date | Type | Sale Price | Title Company |
|---|---|---|---|
| Warranty Deed | -- | Fidelity National Title | |
| Warranty Deed | -- | Fidelity National Title | |
| Special Warranty Deed | -- | None Available | |
| Sheriffs Deed | $111,756 | None Available |
Mortgage History
| Date | Status | Loan Amount | Loan Type |
|---|---|---|---|
| Open | $216,000 | New Conventional | |
| Closed | $216,000 | New Conventional | |
| Previous Owner | $168,000 | Unknown | |
| Previous Owner | $42,000 | Unknown | |
| Previous Owner | $95,000 | Fannie Mae Freddie Mac |
Property History
| Date | Event | Price | Change | Sq Ft Price |
|---|---|---|---|---|
| 01/28/2022 01/28/22 | Sold | $270,000 | 0.0% | $130 / Sq Ft |
| 12/23/2021 12/23/21 | Pending | -- | -- | -- |
| 11/15/2021 11/15/21 | For Sale | $270,000 | +145.7% | $130 / Sq Ft |
| 08/20/2012 08/20/12 | Sold | $109,900 | 0.0% | $53 / Sq Ft |
| 08/15/2012 08/15/12 | Pending | -- | -- | -- |
| 06/09/2012 06/09/12 | For Sale | $109,900 | -- | $53 / Sq Ft |
Tax History Compared to Growth
Tax History
| Year | Tax Paid | Tax Assessment Tax Assessment Total Assessment is a certain percentage of the fair market value that is determined by local assessors to be the total taxable value of land and additions on the property. | Land | Improvement |
|---|---|---|---|---|
| 2024 | $4,130 | $262,700 | $70,600 | $192,100 |
| 2023 | $1,181 | $250,100 | $63,900 | $186,200 |
| 2022 | $1,181 | $168,900 | $63,900 | $105,000 |
| 2021 | $2,440 | $165,600 | $63,900 | $101,700 |
| 2020 | $2,343 | $154,700 | $37,000 | $117,700 |
| 2019 | $2,334 | $137,300 | $29,100 | $108,200 |
| 2018 | $2,264 | $132,000 | $29,100 | $102,900 |
| 2017 | $2,491 | $138,200 | $29,100 | $109,100 |
| 2016 | $2,380 | $140,500 | $29,100 | $111,400 |
| 2014 | $2,172 | $147,500 | $29,100 | $118,400 |
| 2013 | $2,415 | $163,300 | $29,000 | $134,300 |
Agents Affiliated with this Home
-

Seller's Agent in 2022
Julie Urbanski
Coldwell Banker Realty
(219) 741-9155
13 in this area
137 Total Sales
-

Seller's Agent in 2012
Jaime Ulrich
Jaime-Dawn Ulrich, Broker
(219) 661-8577
6 Total Sales
-
J
Buyer's Agent in 2012
Joseph McCormick
McCormick Real Estate, Inc.
Map
Source: Northwest Indiana Association of REALTORS®
MLS Number: GNR504138
APN: 45-11-19-152-006.000-032
- 14009 W 81st Ave
- 7951 Tapper St
- 14211 Jay St
- 14701 W 81st Ave
- 8250 Columbia Ave
- 919 Francis Place
- 1195 77th Ave
- 505 Brittany Ln
- 3048 Brampton Ln
- 13667 Limerick Dr
- 14761 W 85th Ct
- 276 Harvest Dr
- 815 Schilling Dr
- 731 Schilling Dr
- 8600 Beall St
- 435 Meadow Brooke Ln
- 174 Stone Ridge Dr
- 14566 W 86th Place
- 8670 Howard St
- 1028 Sandy Ridge Ct
