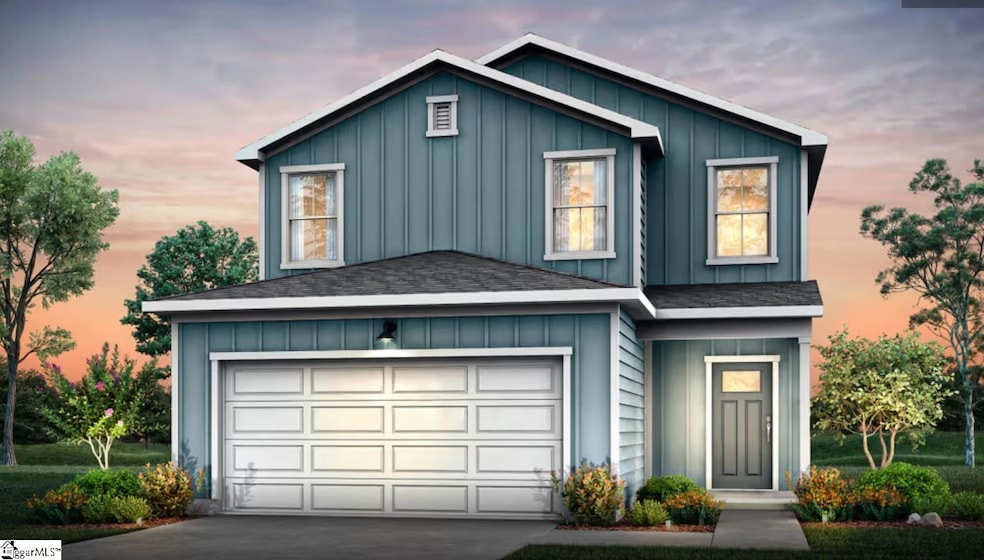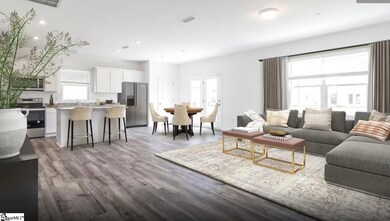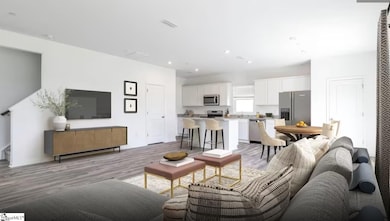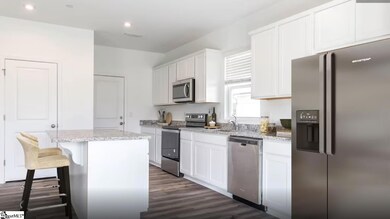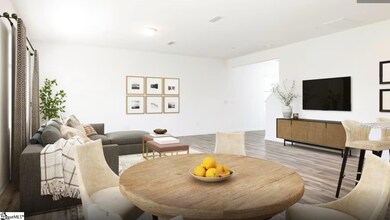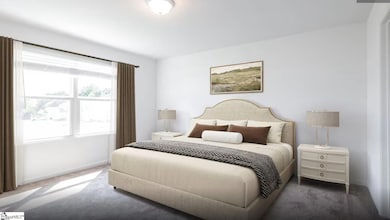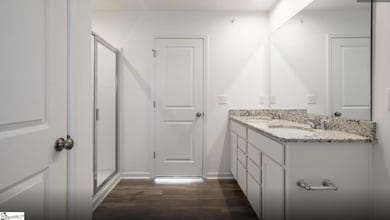8023 Broadmead Ct Spartanburg, SC 29307
Estimated payment $1,639/month
Highlights
- Traditional Architecture
- Corner Lot
- Quartz Countertops
- Spartanburg High School Rated A-
- Great Room
- Breakfast Room
About This Home
Quick move in coming soon!!! Brand-new 3 bed / 2.5 bath home in the soon to be fast-growing Crestview community! Featuring a 2-car garage and thoughtfully designed with modern living in mind. The open-concept main floor welcomes you with 9-foot ceilings, a spacious living area flowing into a sociable kitchen boasting stainless steel appliances, quartz countertops, island, and ample cabinetry. Upstairs, discover the serene primary suite with walk-in closet and private bath with dual vanity and walk-in shower. Two generous secondary bedrooms share a full bathroom with tub/shower combo. The home includes energy-efficient windows, durable luxury vinyl plank flooring throughout main areas, and a 10-year structural warranty for peace of mind. Outside, enjoy a level, fully sodded yard—perfect for family gatherings or future outdoor living. Located just minutes from schools, retail, restaurants, and major highways, this home offers both comfort and convenience. Don’t miss your opportunity to be first in this desirable community—schedule your appointment today!
Open House Schedule
-
Friday, November 21, 202510:00 am to 6:00 pm11/21/2025 10:00:00 AM +00:0011/21/2025 6:00:00 PM +00:00New house, new beginnings: Come start your journey here! Offering AFFORDABLE SINGLE FAMILY HOMES, great for FIRST TIME HOME BUYERS!!Add to Calendar
-
Saturday, November 22, 202510:00 am to 6:00 pm11/22/2025 10:00:00 AM +00:0011/22/2025 6:00:00 PM +00:00New house, new beginnings: Come start your journey here! Offering AFFORDABLE SINGLE FAMILY HOMES, great for FIRST TIME HOME BUYERS!!Add to Calendar
Home Details
Home Type
- Single Family
Lot Details
- 6,970 Sq Ft Lot
- Corner Lot
HOA Fees
- $44 Monthly HOA Fees
Parking
- 2 Car Attached Garage
Home Design
- Home Under Construction
- Home is estimated to be completed on 8/15/25
- Traditional Architecture
- Slab Foundation
- Architectural Shingle Roof
- Vinyl Siding
Interior Spaces
- 1,600-1,799 Sq Ft Home
- 2-Story Property
- Smooth Ceilings
- Ceiling height of 9 feet or more
- Ceiling Fan
- Great Room
- Breakfast Room
- Luxury Vinyl Plank Tile Flooring
- Storage In Attic
Kitchen
- Free-Standing Gas Range
- Built-In Microwave
- Dishwasher
- Quartz Countertops
- Disposal
Bedrooms and Bathrooms
- 3 Bedrooms
- Walk-In Closet
Laundry
- Laundry Room
- Laundry on upper level
- Gas Dryer Hookup
Outdoor Features
- Patio
Schools
- Drayton Mills Elementary School
- Mccraken Middle School
- Spartanburg High School
Utilities
- Central Air
- Heating System Uses Natural Gas
- Tankless Water Heater
Community Details
- Crestview Subdivision
- Mandatory home owners association
Listing and Financial Details
- Assessor Parcel Number 7-09-00-007.24
Map
Home Values in the Area
Average Home Value in this Area
Property History
| Date | Event | Price | List to Sale | Price per Sq Ft |
|---|---|---|---|---|
| 11/13/2025 11/13/25 | For Sale | $254,490 | 0.0% | $149 / Sq Ft |
| 10/31/2025 10/31/25 | Pending | -- | -- | -- |
| 10/29/2025 10/29/25 | Price Changed | $254,490 | -7.6% | $149 / Sq Ft |
| 10/23/2025 10/23/25 | Price Changed | $275,490 | -1.4% | $161 / Sq Ft |
| 10/09/2025 10/09/25 | Price Changed | $279,490 | -2.6% | $164 / Sq Ft |
| 08/29/2025 08/29/25 | Price Changed | $286,990 | -3.0% | $168 / Sq Ft |
| 07/05/2025 07/05/25 | Price Changed | $295,990 | +0.2% | $173 / Sq Ft |
| 07/03/2025 07/03/25 | For Sale | $295,490 | -- | $173 / Sq Ft |
Source: Greater Greenville Association of REALTORS®
MLS Number: 1564946
- 9003 Margot Place
- 8022 Broadmead Ct
- 8018 Broadmead Ct
- 8026 Broadmead Ct
- 8030 Broadmead Ct
- 9007 Margot Place
- 8007 Broadmead Ct
- 8014 Broadmead Ct
- 8010 Broadmead Ct
- 9019 Margot Place
- 9015 Margot Place
- 616 E Norvell Ct
- 510 W Norvell Ct
- 606 Blossom Run
- 518 W Norvell Ct
- 522 W Norvell Ct
- 526 W Norvell Ct
- 530 W Norvell Ct
- 509 W Norvell Ct
- 2096 E Main St
- 300 Regency Rd
- 1705 Skylyn Dr
- 1631 Fernwood Glendale Rd
- 1514 Fernwood Glendale Rd
- 4147 E Main Street Extension
- 31 Summercreek Dr
- 837 Vistamount Path
- 137 Edgecombe Rd Unit Utilities and Furnished
- 225 Milliken St
- 200 Heywood Ave
- 320 Spruce St
- 128 Oakwood Ave
- 140 Avant St Unit A
- 345 Bryant Rd
- 2479 Country Club Rd
- 361 Mills Ave Unit Apartment 2
- 695 Beaumont Ave
- 65 Thurgood Marshall Rd
- 121 Garner Rd
