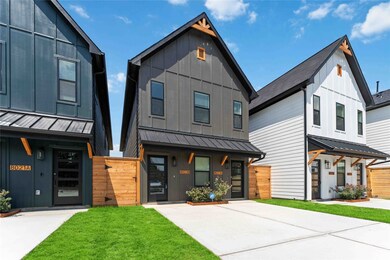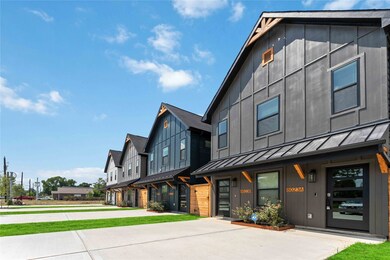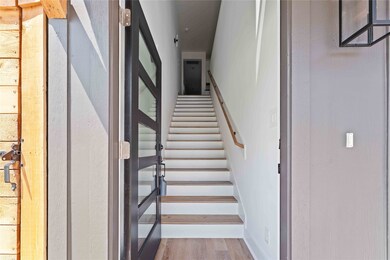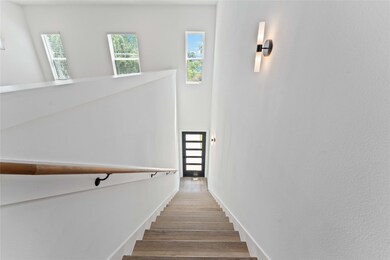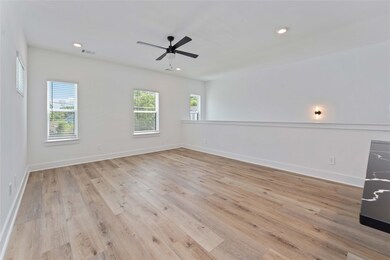8023 Cora St Unit B Houston, TX 77088
Acres Homes Neighborhood
3
Beds
2
Baths
1,240
Sq Ft
2025
Built
Highlights
- New Construction
- Kitchen Island
- Attic Fan
- ENERGY STAR Qualified Appliances
- Programmable Thermostat
- Central Heating and Cooling System
About This Home
Step into comfort in this bright 3-bedroom, 2-bath home featuring an open-concept design and modern finishes throughout. The kitchen comes fully equipped with a refrigerator, while the included washer and dryer make everyday living effortless. Upstairs living provides extra privacy and plenty of natural light, while spacious bedrooms give everyone room to relax. Conveniently located near shopping, dining, and major highways, this home blends comfort with convenience.
Property Details
Home Type
- Multi-Family
Year Built
- Built in 2025 | New Construction
Lot Details
- Back Yard Fenced
- Cleared Lot
Home Design
- Duplex
Interior Spaces
- 1,240 Sq Ft Home
- Ceiling Fan
- Attic Fan
Kitchen
- Electric Cooktop
- Microwave
- Dishwasher
- Kitchen Island
- Disposal
Bedrooms and Bathrooms
- 3 Bedrooms
- 2 Full Bathrooms
Laundry
- Dryer
- Washer
Eco-Friendly Details
- ENERGY STAR Qualified Appliances
- Energy-Efficient Thermostat
- Ventilation
Schools
- Anderson Academy Elementary School
- Drew Academy Middle School
- Carver H S For Applied Tech/Engineering/Arts High School
Utilities
- Central Heating and Cooling System
- Programmable Thermostat
Listing and Financial Details
- Property Available on 8/30/25
- Long Term Lease
Community Details
Overview
- 2 Units
- Highland Addition Subdivision
Pet Policy
- No Pets Allowed
Map
Source: Houston Association of REALTORS®
MLS Number: 49749020
Nearby Homes
- 7812 Cora St
- 8008 Cora St
- 8010 Cora St
- 7737 Orebo St
- 2105 Esther Dr Unit A/B
- 2107 Esther Dr Unit A/B
- 7800 Tbd Sand St
- 7814 Beckley St
- 2119 Esther Dr
- 7806 Beckley St Unit ab
- 7719 Orebo St
- 7607 Victory Reserve St
- 7609 Victory Reserve St
- 8810 W Montgomery Rd
- 00 W Montgomery Rd
- 1821 S Victory Dr
- 7540 Charlie St
- 8017 Phillips St
- 2113 S Victory Dr
- 7534 Charlie St
- 8021 Cora St Unit B
- 8019 Cora St Unit B
- 8019 Cora St Unit A
- 7901 Cora St Unit B
- 7735 Orebo St Unit B
- 2119 Esther Dr
- 7719 Orebo St Unit B
- 7517 Hezekiah Ln Unit A
- 8201 Tower St Unit A
- 8201 Tower St Unit B
- 8206 Tower St Unit A
- 8206 Tower St Unit B
- 8204 Moon Beam St Unit B
- 2310 Ferguson Way
- 9305 Tower St
- 7502 Sandle St Unit A
- 7524 E Maxroy St Unit A
- 4444 N Victory Dr Unit 1206
- 7903 Sunnyhill St
- 7215 Tippett St Unit A

