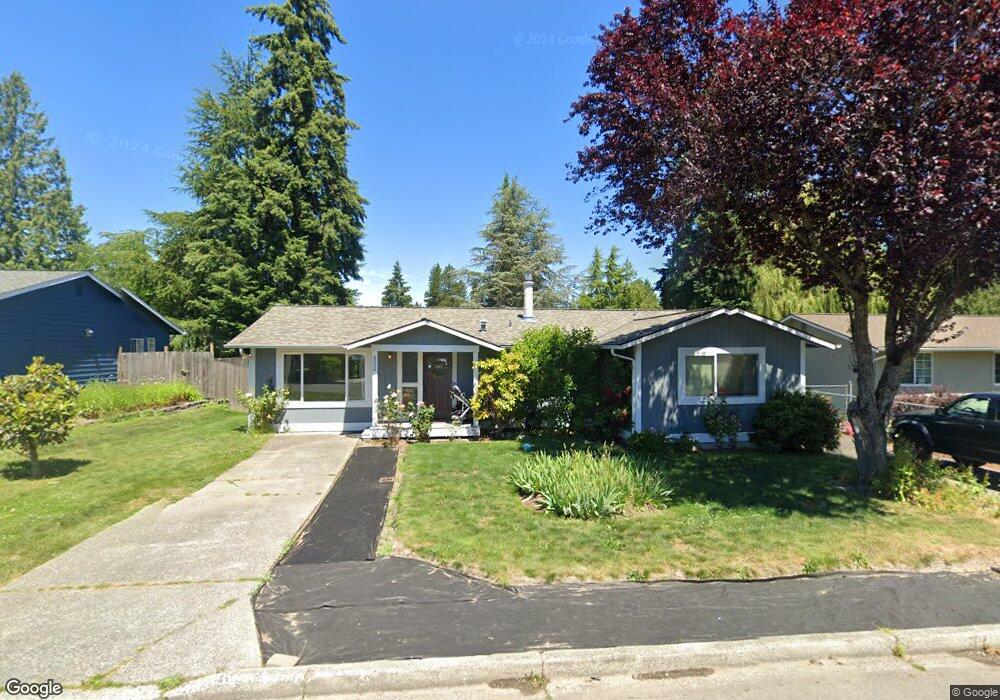8024 NE 142nd St Bothell, WA 98011
Finn Hill NeighborhoodEstimated Value: $969,975 - $1,050,000
3
Beds
2
Baths
1,350
Sq Ft
$744/Sq Ft
Est. Value
About This Home
This home is located at 8024 NE 142nd St, Bothell, WA 98011 and is currently estimated at $1,003,994, approximately $743 per square foot. 8024 NE 142nd St is a home located in King County with nearby schools including Henry David Thoreau Elementary School, Finn Hill Middle School, and Juanita High School.
Ownership History
Date
Name
Owned For
Owner Type
Purchase Details
Closed on
Jun 25, 2025
Sold by
Rosen Anna Leigh and Rosen William David
Bought by
Wrar Living Trust and Rosen
Current Estimated Value
Purchase Details
Closed on
May 19, 2020
Sold by
Holder April
Bought by
Rosen Anna Leigh and Rosen William David
Home Financials for this Owner
Home Financials are based on the most recent Mortgage that was taken out on this home.
Original Mortgage
$594,000
Interest Rate
3.3%
Mortgage Type
New Conventional
Purchase Details
Closed on
Sep 24, 2009
Sold by
Conley Rhonda
Bought by
Holder April
Purchase Details
Closed on
Sep 23, 1999
Sold by
Johnson Tracy P and Johnson Elizabeth H
Bought by
Conley Rhonda
Home Financials for this Owner
Home Financials are based on the most recent Mortgage that was taken out on this home.
Original Mortgage
$179,775
Interest Rate
4.45%
Purchase Details
Closed on
Jun 15, 1999
Sold by
Matson James Patrick and Matson Kathleen D
Bought by
Johnson Tracy P and Johnson Elizabeth H
Home Financials for this Owner
Home Financials are based on the most recent Mortgage that was taken out on this home.
Original Mortgage
$169,850
Interest Rate
7.01%
Mortgage Type
Balloon
Create a Home Valuation Report for This Property
The Home Valuation Report is an in-depth analysis detailing your home's value as well as a comparison with similar homes in the area
Home Values in the Area
Average Home Value in this Area
Purchase History
| Date | Buyer | Sale Price | Title Company |
|---|---|---|---|
| Wrar Living Trust | $313 | None Listed On Document | |
| Rosen Anna Leigh | $660,000 | First American Title | |
| Holder April | $315,000 | Commonwealth L | |
| Conley Rhonda | $199,750 | Transnation Title Insurance | |
| Johnson Tracy P | $188,750 | Transnation Title Insurance |
Source: Public Records
Mortgage History
| Date | Status | Borrower | Loan Amount |
|---|---|---|---|
| Previous Owner | Rosen Anna Leigh | $594,000 | |
| Previous Owner | Conley Rhonda | $179,775 | |
| Previous Owner | Johnson Tracy P | $169,850 |
Source: Public Records
Tax History
| Year | Tax Paid | Tax Assessment Tax Assessment Total Assessment is a certain percentage of the fair market value that is determined by local assessors to be the total taxable value of land and additions on the property. | Land | Improvement |
|---|---|---|---|---|
| 2024 | $6,859 | $826,000 | $452,000 | $374,000 |
| 2023 | $6,825 | $708,000 | $369,000 | $339,000 |
| 2022 | $5,880 | $886,000 | $440,000 | $446,000 |
| 2021 | $5,442 | $646,000 | $320,000 | $326,000 |
| 2020 | $5,315 | $545,000 | $265,000 | $280,000 |
| 2018 | $4,361 | $463,000 | $233,000 | $230,000 |
| 2017 | $3,971 | $413,000 | $208,000 | $205,000 |
| 2016 | $3,817 | $391,000 | $197,000 | $194,000 |
| 2015 | $3,665 | $370,000 | $187,000 | $183,000 |
| 2014 | -- | $342,000 | $170,000 | $172,000 |
| 2013 | -- | $281,000 | $140,000 | $141,000 |
Source: Public Records
Map
Nearby Homes
- 14401 82nd Ave NE
- 14505 84th Ave NE
- 7843 NE 146th St
- 8713 NE 144th St
- 14132 74th Place NE Unit 16D
- 8708 NE 140th St Unit A
- 14423 75th Ave NE
- 14808 84th Ave NE
- 7339 NE 140th St
- 7419 NE 145th St
- 14911 84th Ave NE
- 8801 NE 140th Place
- 14010 Juanita Dr NE Unit SB4
- 14020 Juanita Dr NE Unit B3
- 7475 NE 146th St
- 15031 78th Ave NE
- 15115 78th Ave NE
- 9209 NE 142nd Way
- 0 XX 72nd Ave NE
- 14208 93rd Ave NE
- 8024 NE 142nd St
- 8016 NE 142nd St
- 8104 NE 142nd St
- 8104 NE 142nd St
- 8016 NE 142nd St
- 8101 NE 142nd Place
- 8105 NE 142nd Place
- 8105 NE 142nd Place
- 8013 NE 142nd Place
- 8010 NE 142nd St
- 8025 NE 142nd St
- 8017 NE 142nd St
- 8112 NE 142nd St
- 8103 NE 142nd St
- 8010 NE 142nd St
- 8112 NE 142nd St
- 0 RES114 Undisclosed
- 8111 NE 142nd Place
- 8111 NE 142nd Place
- 8009 NE 142nd Place
Your Personal Tour Guide
Ask me questions while you tour the home.
