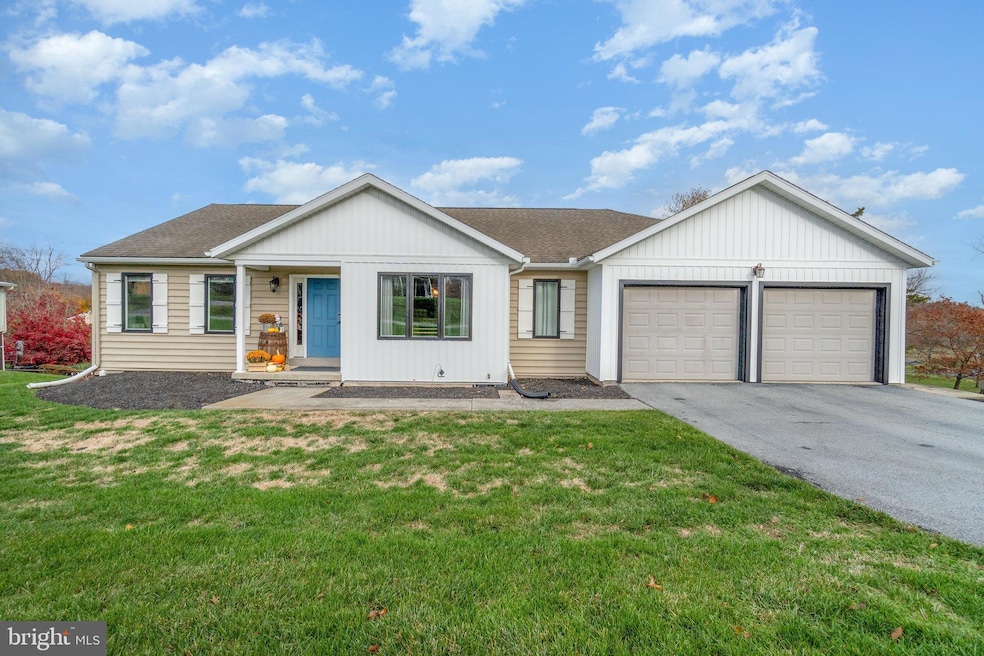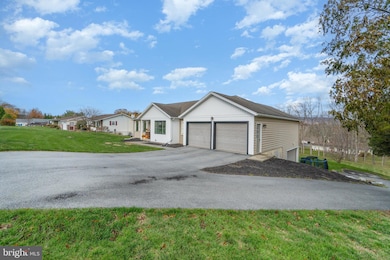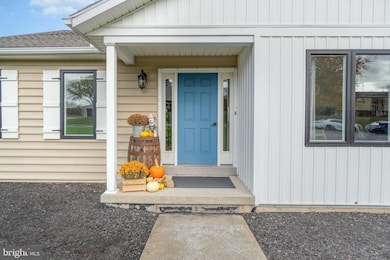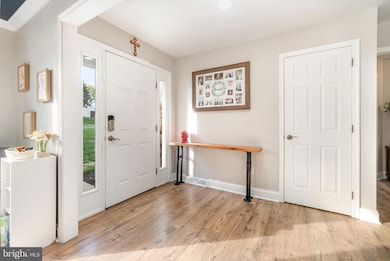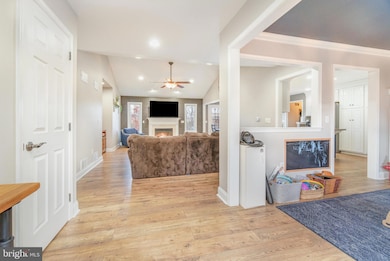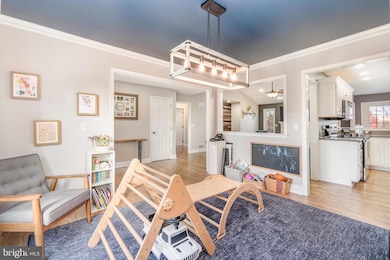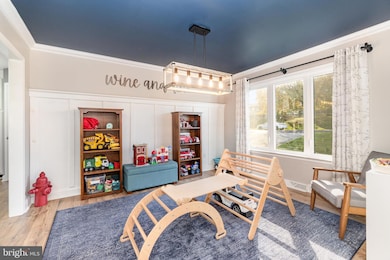8024 Yellowstone Dr Harrisburg, PA 17112
West Hanover Township NeighborhoodEstimated payment $2,849/month
Highlights
- Hot Property
- Cathedral Ceiling
- 4 Car Direct Access Garage
- Rambler Architecture
- No HOA
- Tankless Water Heater
About This Home
Welcome to this stunning ranch home in desirable West Hanover Township, offering the perfect blend of modern comfort and open-concept living! Step inside to find bright, airy spaces accented by cathedral ceilings and LVP flooring throughout the main level.
The family room impresses with its soaring ceiling and natural light, seamlessly flowing into the open kitchen and dining area, ideal for gatherings and entertaining. The kitchen features tons of cabinet and counter space, a large island, a pantry, and access to a private deck overlooking the backyard—perfect for morning coffee or summer cookouts.
This thoughtful layout includes three bedrooms on the main floor, with two bedrooms and a full bath on one wing, and a private primary suite on the other. The primary suite offers a cathedral ceiling, walk-in closet, and convenient main-level laundry.
The fully finished walkout basement is an entertainer’s dream, complete with a spacious recreation area, full bathroom, and an additional bedroom with an en suite—perfect for guests or multigenerational living.
Car enthusiasts and hobbyists will love the two separate 2-car garages, offering ample room for vehicles, tools, and storage.
With 4 total bedrooms, 3 full baths, and an ideal mix of comfort, functionality, and style, this home truly checks every box!
Listing Agent
(717) 215-0275 mattheilig1898@gmail.com Keller Williams Realty License #RS333742 Listed on: 11/13/2025

Open House Schedule
-
Saturday, November 15, 20251:00 to 3:00 pm11/15/2025 1:00:00 PM +00:0011/15/2025 3:00:00 PM +00:00Add to Calendar
Home Details
Home Type
- Single Family
Est. Annual Taxes
- $5,766
Year Built
- Built in 2005
Parking
- 4 Car Direct Access Garage
Home Design
- Rambler Architecture
- Frame Construction
Interior Spaces
- Property has 1 Level
- Cathedral Ceiling
- Gas Fireplace
Bedrooms and Bathrooms
Finished Basement
- Walk-Out Basement
- Garage Access
Schools
- West Hanover Elementary School
- Linglestown Middle School
- Central Dauphin High School
Utilities
- Forced Air Heating and Cooling System
- Heating System Powered By Leased Propane
- Well
- Tankless Water Heater
Additional Features
- More Than Two Accessible Exits
- 0.71 Acre Lot
Community Details
- No Home Owners Association
Listing and Financial Details
- Assessor Parcel Number 68-024-190-000-0000
Map
Home Values in the Area
Average Home Value in this Area
Tax History
| Year | Tax Paid | Tax Assessment Tax Assessment Total Assessment is a certain percentage of the fair market value that is determined by local assessors to be the total taxable value of land and additions on the property. | Land | Improvement |
|---|---|---|---|---|
| 2025 | $5,599 | $202,100 | $27,900 | $174,200 |
| 2024 | $5,258 | $202,100 | $27,900 | $174,200 |
| 2023 | $5,258 | $202,100 | $27,900 | $174,200 |
| 2022 | $5,258 | $202,100 | $27,900 | $174,200 |
| 2021 | $5,135 | $202,100 | $27,900 | $174,200 |
| 2020 | $5,076 | $202,100 | $27,900 | $174,200 |
| 2019 | $5,062 | $202,100 | $27,900 | $174,200 |
| 2018 | $4,971 | $202,100 | $27,900 | $174,200 |
| 2017 | $4,789 | $202,100 | $27,900 | $174,200 |
| 2016 | $0 | $202,100 | $27,900 | $174,200 |
| 2015 | -- | $202,100 | $27,900 | $174,200 |
| 2014 | -- | $202,100 | $27,900 | $174,200 |
Property History
| Date | Event | Price | List to Sale | Price per Sq Ft | Prior Sale |
|---|---|---|---|---|---|
| 11/13/2025 11/13/25 | For Sale | $450,000 | +73.1% | $128 / Sq Ft | |
| 05/15/2018 05/15/18 | Sold | $260,000 | +6.1% | $143 / Sq Ft | View Prior Sale |
| 03/29/2018 03/29/18 | Pending | -- | -- | -- | |
| 03/08/2018 03/08/18 | For Sale | $245,000 | -- | $134 / Sq Ft |
Purchase History
| Date | Type | Sale Price | Title Company |
|---|---|---|---|
| Special Warranty Deed | $260,000 | None Available | |
| Sheriffs Deed | $1,508 | None Available | |
| Warranty Deed | $277,000 | -- |
Mortgage History
| Date | Status | Loan Amount | Loan Type |
|---|---|---|---|
| Open | $264,448 | FHA | |
| Previous Owner | $221,600 | New Conventional |
Source: Bright MLS
MLS Number: PADA2051568
APN: 68-024-190
- 253 Harper Dr
- 244 N Hershey Rd
- 155 N Hershey Rd
- 138 Carleigh Ln
- 7932 Jonestown Rd
- 7855 Briarwood Dr
- 8049 Allentown Blvd
- 7851 Oakbrook Dr
- 7847 Oakbrook Dr
- 7855 Oakbrook Dr
- 7853 Oakbrook Dr
- 7857 Oakbrook Dr
- 7849 Oakbrook Dr
- 7857 Oak Brook Dr
- 7855 Oak Brook Dr
- 7853 Oak Brook Dr
- 7851 Oak Brook Dr
- 7849 Oak Brook Dr
- 7865 Briarwood Dr
- 7847 Oak Brook Dr
- 8150 Lenker Dr
- 7880 Briarwood Dr
- 7870 Briarwood Dr
- 7851 Briarwood Dr
- 7843 Briarwood Dr
- 7841 Briarwood Dr
- 523 Northstar Dr
- 201 Osprey Ln
- 309 Buckley Dr Unit L71
- 112 Hawk Ct
- 116 Hawk Ct
- 102 Peregrine Ln
- 141 Oriole Ct
- 149 Cardinal Ln
- 6303 Pine St Unit B
- 6200 Locust St Unit 4
- 548 Lopax Rd
- 334 Lopax Rd
- 830 N Highlands Dr
- 6212 Spring Knoll Dr
