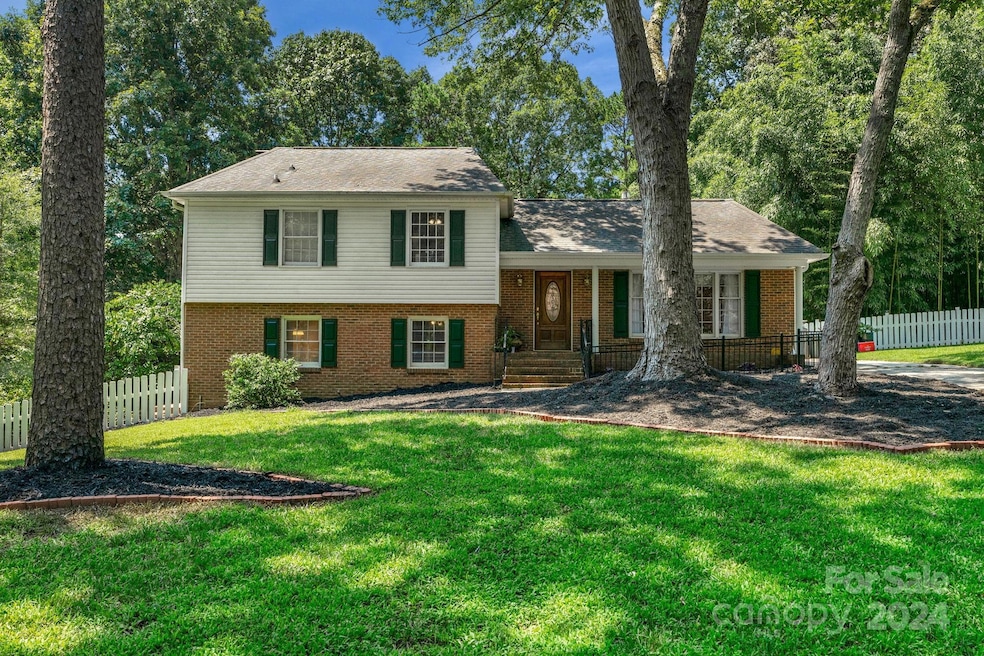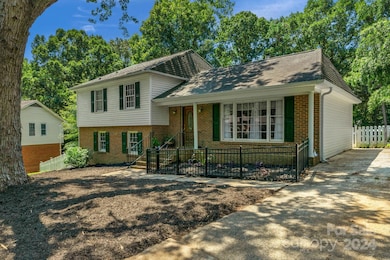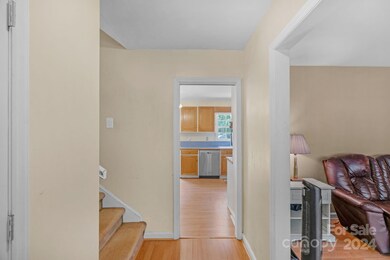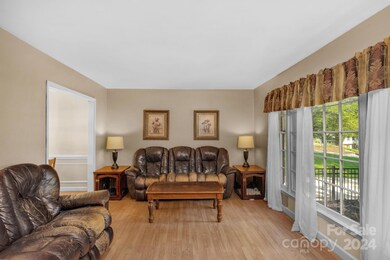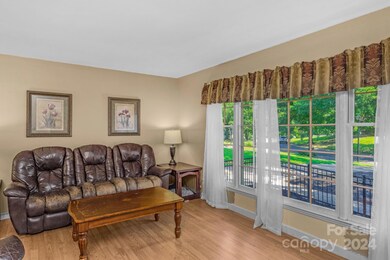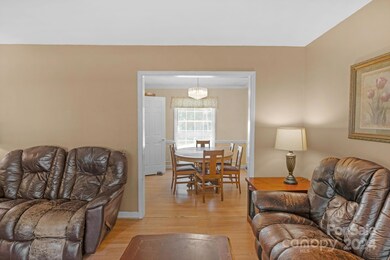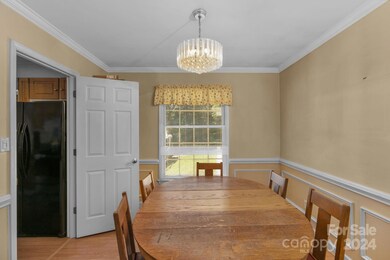
8025 Cliffside Dr Charlotte, NC 28270
Sardis Forest NeighborhoodHighlights
- Covered patio or porch
- Laundry Room
- Forced Air Heating and Cooling System
- East Mecklenburg High Rated A-
- Tile Flooring
- Wood Burning Fireplace
About This Home
As of September 2024Are you looking for a place to call your own. This might just be the perfect opportunity for you. A house that's got solid bones and a ton of character. With a spacious layout, and generous rooms, it offers flexibility. The large windows in the living room allow for plenty of natural light. The main floor has a great layout potential and enough space to become the heart of the home. It’s also in a prime location. Nestled in a quiet neighborhood with mature trees, you’ll enjoy the peace and privacy that comes with the setting, while still being close to everything you need. Whether you’re looking for easy access to shopping, or a quick commute to work, this spot has you covered. There’s a large backyard waiting for someone's private oasis. The front yard has plenty of curb appeal, too, with a bit of landscaping to bring out the charm. The bones are good, and the setting is fantastic. It’s got the location, the structure, and the potential. This could be the start of something great.
Last Agent to Sell the Property
Allen Tate Charlotte South Brokerage Email: brian.richards@allentate.com License #237944 Listed on: 08/14/2024

Home Details
Home Type
- Single Family
Est. Annual Taxes
- $3,530
Year Built
- Built in 1972
Lot Details
- Lot Dimensions are 57x19x189x67x131x135
- Back Yard Fenced
- Property is zoned N1-A
Parking
- Driveway
Home Design
- Split Level Home
- Brick Exterior Construction
- Slab Foundation
- Vinyl Siding
Interior Spaces
- Wood Burning Fireplace
- Self Contained Fireplace Unit Or Insert
- Bonus Room with Fireplace
- Crawl Space
Kitchen
- Electric Oven
- Electric Range
- Plumbed For Ice Maker
- Dishwasher
- Disposal
Flooring
- Laminate
- Tile
Bedrooms and Bathrooms
- 4 Bedrooms
- 3 Full Bathrooms
Laundry
- Laundry Room
- Electric Dryer Hookup
Outdoor Features
- Covered patio or porch
Schools
- Lansdowne Elementary School
- Mcclintock Middle School
- East Mecklenburg High School
Utilities
- Forced Air Heating and Cooling System
- Electric Water Heater
Community Details
- Heritage Woods Subdivision
Listing and Financial Details
- Assessor Parcel Number 213-096-50
Ownership History
Purchase Details
Home Financials for this Owner
Home Financials are based on the most recent Mortgage that was taken out on this home.Purchase Details
Home Financials for this Owner
Home Financials are based on the most recent Mortgage that was taken out on this home.Purchase Details
Home Financials for this Owner
Home Financials are based on the most recent Mortgage that was taken out on this home.Similar Homes in Charlotte, NC
Home Values in the Area
Average Home Value in this Area
Purchase History
| Date | Type | Sale Price | Title Company |
|---|---|---|---|
| Special Warranty Deed | $412,000 | None Listed On Document | |
| Warranty Deed | $380,000 | None Listed On Document | |
| Warranty Deed | $155,000 | -- | |
| Warranty Deed | $130,000 | -- |
Mortgage History
| Date | Status | Loan Amount | Loan Type |
|---|---|---|---|
| Open | $474,300 | Construction | |
| Previous Owner | $124,000 | Purchase Money Mortgage | |
| Previous Owner | $115,000 | Seller Take Back | |
| Closed | $31,000 | No Value Available |
Property History
| Date | Event | Price | Change | Sq Ft Price |
|---|---|---|---|---|
| 07/09/2025 07/09/25 | Price Changed | $599,900 | -4.0% | $309 / Sq Ft |
| 06/26/2025 06/26/25 | For Sale | $625,000 | +64.5% | $322 / Sq Ft |
| 09/13/2024 09/13/24 | Sold | $380,000 | -5.0% | $188 / Sq Ft |
| 08/14/2024 08/14/24 | For Sale | $400,000 | -- | $197 / Sq Ft |
Tax History Compared to Growth
Tax History
| Year | Tax Paid | Tax Assessment Tax Assessment Total Assessment is a certain percentage of the fair market value that is determined by local assessors to be the total taxable value of land and additions on the property. | Land | Improvement |
|---|---|---|---|---|
| 2023 | $3,530 | $462,300 | $125,000 | $337,300 |
| 2022 | $3,135 | $311,900 | $85,000 | $226,900 |
| 2021 | $3,124 | $311,900 | $85,000 | $226,900 |
| 2020 | $3,117 | $311,900 | $85,000 | $226,900 |
| 2019 | $3,101 | $311,900 | $85,000 | $226,900 |
| 2018 | $2,709 | $200,900 | $50,000 | $150,900 |
| 2017 | $2,663 | $200,900 | $50,000 | $150,900 |
| 2016 | $2,654 | $200,900 | $50,000 | $150,900 |
| 2015 | $2,642 | $200,900 | $50,000 | $150,900 |
| 2014 | $2,357 | $178,700 | $50,000 | $128,700 |
Agents Affiliated with this Home
-
J
Seller's Agent in 2025
Jordan Keesee
Pinnacle Realty Advisors
-
B
Seller's Agent in 2024
Brian Richards
Allen Tate Realtors
-
A
Buyer's Agent in 2024
Aaron Bauer
United Investexusa 19 LLC
Map
Source: Canopy MLS (Canopy Realtor® Association)
MLS Number: 4171670
APN: 213-096-50
- 216 Chadmore Dr
- 521 Wilby Dr
- 315 Mountainview Dr
- 106 Condover Place
- 103 Samuel Guilford Ct
- 8307 Adrian Ct
- 8311 Adrian Ct
- 8315 Adrian Ct
- 7301 Leharne Dr
- 8105 Sardis Rd
- 2312 Christensens Ct
- 6716 Southby Ct
- 8209 Sardis Rd
- 2308 Blair House Ct
- 7949 Ritter Dr
- 7529 Cornwallis Ln
- 7223 Alexander Rd
- 6737 Harrison Rd
- 7011 Chateau Bordeaux Ln
- 7215 Alexander Rd Unit 4
