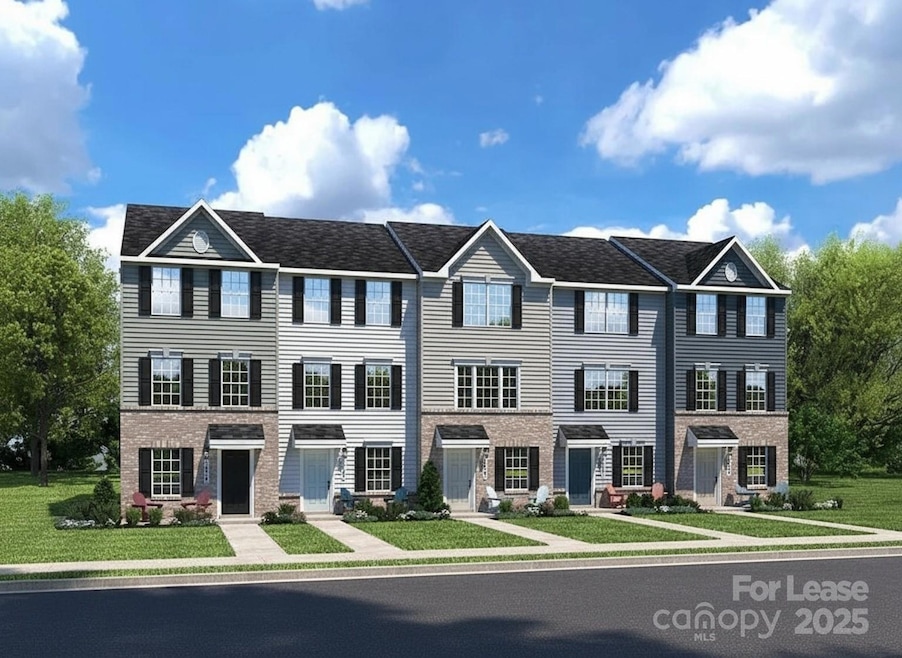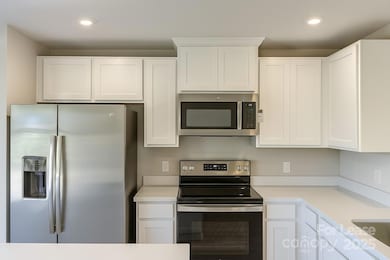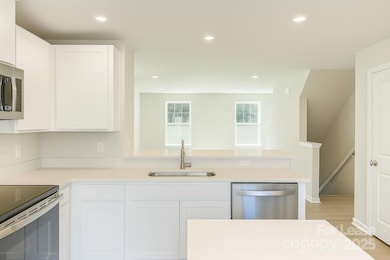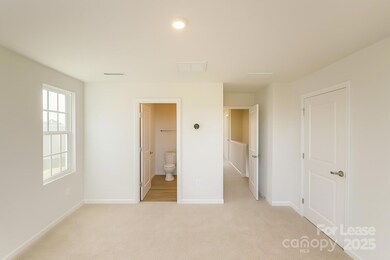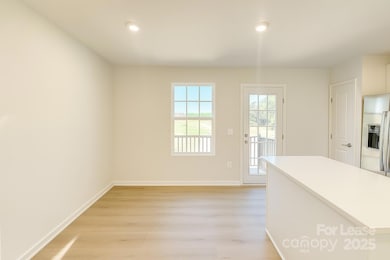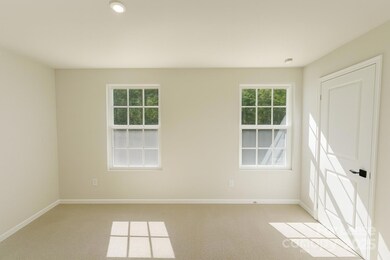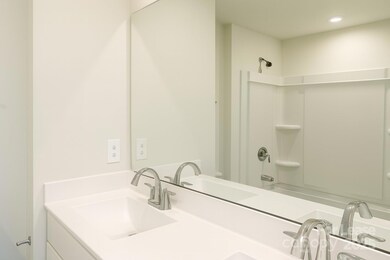8025 District Dr Charlotte, NC 28213
Newell NeighborhoodAbout This Home
***The Available from October 18th !***
Experience the perfect blend of modern luxury and urban convenience in this stunning 3-bedroom, 3.5-bath end unit townhome located in the vibrant heart of University City, Charlotte. This move-in ready home features sleek quartz countertops and premium stainless steel appliances that elevate the kitchen to a chef's dream. The spacious open-concept layout is ideal for both entertaining and everyday living, with abundant natural light enhancing every corner. Enjoy the privacy of a thoughtfully designed lower-level suite, perfect for guests or a home office, alongside a serene, luxurious primary bedroom retreat upstairs. Positioned just minutes from Uptown, trendy shops, eclectic restaurants, and scenic greenways, this home offers an unparalleled lifestyle experience where comfort meets sophistication. Don't miss your chance to live in one of Charlotte's most sought-after communities—schedule your visit today and make this elegant townhome yours.
Listing Agent
Tech Realty LLC Brokerage Email: realestate@techrealtyllc.com License #289978 Listed on: 10/17/2025
Townhouse Details
Home Type
- Townhome
Year Built
- Built in 2025
Parking
- 1 Car Garage
Home Design
- Entry on the 1st floor
Interior Spaces
- 1,752 Sq Ft Home
- 3-Story Property
Kitchen
- Oven
- Microwave
- Dishwasher
- Kitchen Island
Bedrooms and Bathrooms
Laundry
- Dryer
- Washer
Schools
- Smithfield Elementary School
- Whitewater Middle School
- Garinger High School
Community Details
- Property has a Home Owners Association
- Hyde Park Subdivision
Listing and Financial Details
- Security Deposit $2,300
- Property Available on 10/17/25
- 12-Month Minimum Lease Term
Map
Source: Canopy MLS (Canopy Realtor® Association)
MLS Number: 4313894
- 8017 District Dr
- 6641 Addax Way
- 6637 Addax Way
- 6627 Addax Way
- 6623 Addax Way
- Spencer Plan at Robin Creek
- 2036 Everly Dr
- 1822 Charbray Ln
- 1929 Shorthorn St
- 7024 Wheyfield Dr
- 8607 Tweedsmuir Glen Ln
- 3643 Huyton Ct
- 3649 Huyton Ct
- 3854 Mosscroft Ln
- 6227 Mayridge Dr
- 1527 Rocky River Rd W
- 7904 Sansom Cir
- 9333 Grand Valley Dr
- 9340 Grand Valley Dr
- 7432 Sienna Heights Place
- 7339 Wheyfield Dr
- 9517 Newell Hickory Grove Rd
- 1702 Rocky River Rd
- 2823 Curbstone Ln
- 1720 Rocky River Rd Unit 2740-B.1412739
- 1720 Rocky River Rd Unit 4939-B.1412735
- 5304 Cobblestone Glen Dr
- 8105 Shinkansen Dr
- 1325 State Rd 2842
- 4007 Marygrove Ct
- 7515 Eurostar Dr
- 8318 Shinkansen Dr
- 7201 Leaves Ln
- 2840 Old Ironside Dr
- 6225 Branch Hill Cir
- 4400 John Penn Cir
- 9005 Post Canyon Ln
- 3000 Old Ironside Dr
- 2801 Buckleigh Dr
- 4102 Rosefield Ct
