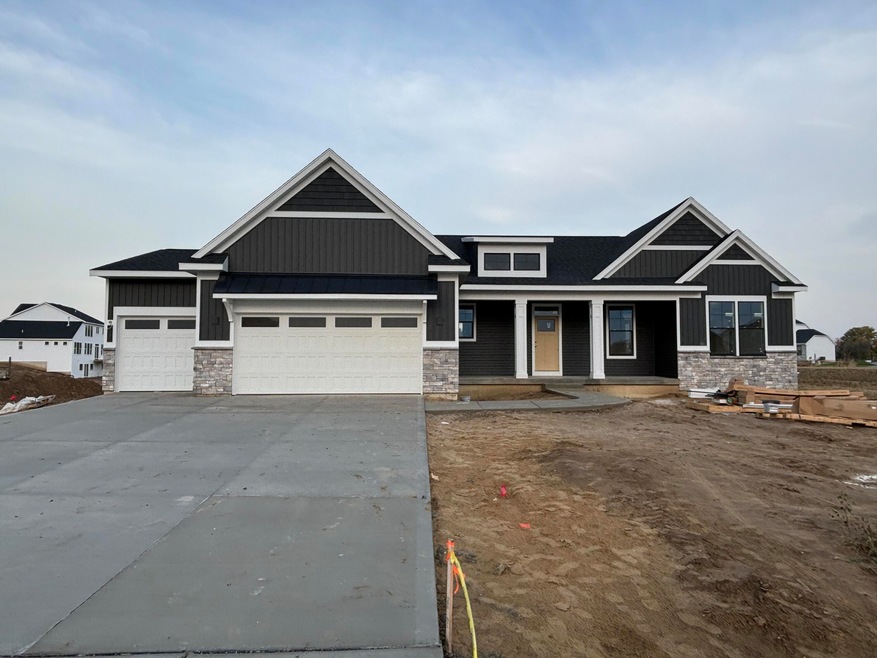
8025 Erie Dr Byron Center, MI 49315
Highlights
- Under Construction
- Deck
- Eat-In Kitchen
- Robert L. Nickels Intermediate School Rated A
- 3 Car Attached Garage
- Brick or Stone Mason
About This Home
As of January 2025*THIS HOME QUALIFIES FOR A LOWER INTEREST RATE - CONTACT LISTING AGENT FOR DETAILS*. JTB Homes presents the Pentwater. Welcome to Railside and this Landmark series ranch home on a large lot. The main floor includes a Michigan Room, large living room with fireplace, cathedral ceilings in the primary bedroom and in the Michigan Room. The primary suite includes double sinks, solid surface, large tile shower and walk in closet. The finished basement with large daylight windows includes a finished rec room, 4th bedroom, finished bathroom and large storage area. Est. completion is January 2025.
Last Agent to Sell the Property
Kensington Realty Group Inc. License #6506043369 Listed on: 10/29/2024
Home Details
Home Type
- Single Family
Year Built
- Built in 2024 | Under Construction
Lot Details
- 0.46 Acre Lot
- Lot Dimensions are 141 x 133 x 101 x 104 x 83
Parking
- 3 Car Attached Garage
- Garage Door Opener
Home Design
- Brick or Stone Mason
- Composition Roof
- Asphalt Roof
- Vinyl Siding
- Stone
Interior Spaces
- 2,817 Sq Ft Home
- 1-Story Property
- Low Emissivity Windows
- Window Screens
- Living Room with Fireplace
- Finished Basement
- Natural lighting in basement
Kitchen
- Eat-In Kitchen
- Range
- Microwave
- Dishwasher
- Kitchen Island
- Disposal
Bedrooms and Bathrooms
- 4 Bedrooms | 3 Main Level Bedrooms
Laundry
- Laundry Room
- Laundry on main level
Outdoor Features
- Deck
Utilities
- Humidifier
- SEER Rated 13+ Air Conditioning Units
- SEER Rated 13-15 Air Conditioning Units
- Forced Air Heating and Cooling System
- Heating System Uses Natural Gas
- Natural Gas Water Heater
Community Details
- Built by JTB Homes
- Railside Subdivision
Listing and Financial Details
- Home warranty included in the sale of the property
Similar Homes in Byron Center, MI
Home Values in the Area
Average Home Value in this Area
Mortgage History
| Date | Status | Loan Amount | Loan Type |
|---|---|---|---|
| Closed | $452,754 | Credit Line Revolving |
Property History
| Date | Event | Price | Change | Sq Ft Price |
|---|---|---|---|---|
| 01/28/2025 01/28/25 | Sold | $660,000 | -5.7% | $234 / Sq Ft |
| 12/28/2024 12/28/24 | Pending | -- | -- | -- |
| 10/29/2024 10/29/24 | For Sale | $699,900 | -- | $248 / Sq Ft |
Tax History Compared to Growth
Tax History
| Year | Tax Paid | Tax Assessment Tax Assessment Total Assessment is a certain percentage of the fair market value that is determined by local assessors to be the total taxable value of land and additions on the property. | Land | Improvement |
|---|---|---|---|---|
| 2025 | -- | $339,200 | $0 | $0 |
Agents Affiliated with this Home
-

Seller's Agent in 2025
John DeVries
Kensington Realty Group Inc.
(616) 889-4578
38 in this area
341 Total Sales
-
D
Buyer's Agent in 2025
Darci Muller
City2Shore Gateway Group of Byron Center
(616) 490-3308
5 in this area
23 Total Sales
Map
Source: Southwestern Michigan Association of REALTORS®
MLS Number: 24056737
APN: 41-21-17-401-006
- 8123 Byron Depot Dr SW
- 3447 Conrail Dr
- 3545 Conrail Dr
- 8115 Byron Depot Dr SW
- 8030 Lionel Dr
- 8475 Homerich Ave SW
- 7687 Byron Depot Dr SW
- 2809 Byron Station Dr SW
- 8275 Woodhaven Dr SW
- 8393 Woodhaven Dr SW Unit 1
- 2740 Woodhaven Ct SW Unit 2
- 2748 Woodhaven Ct SW Unit 3
- 2711 Byron Station Dr SW
- 2738 Railside Ct SW
- 8138 Boardwalk Dr SW
- 8182 Country Rail Dr SW
- 4305 76th St SW
- 8261 Merton Ave SW
- 670 84th St SW
- 7507 Red Osier Dr SW






