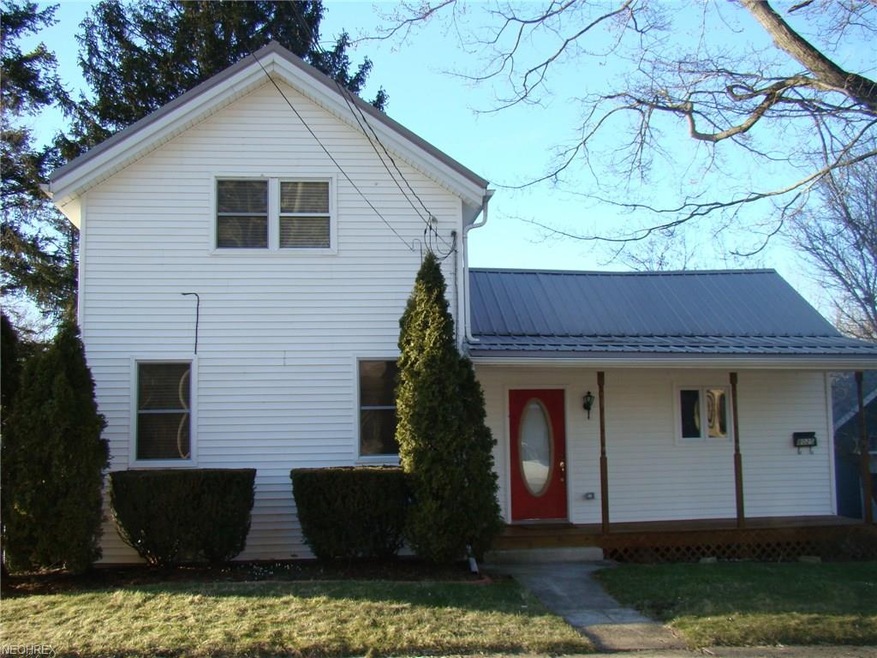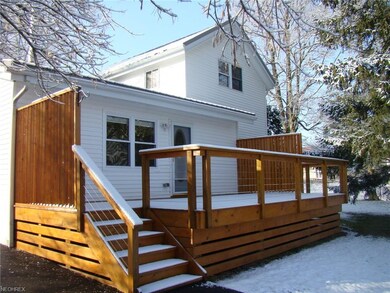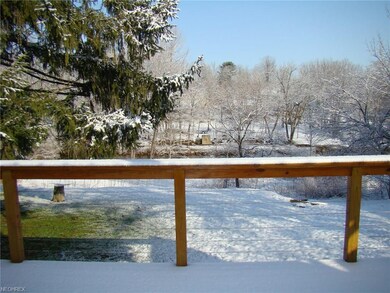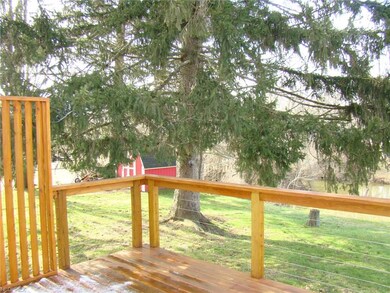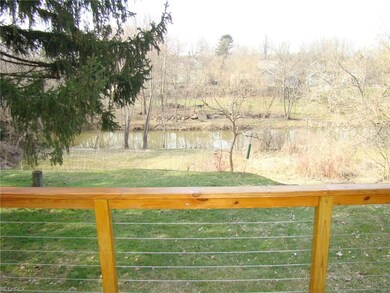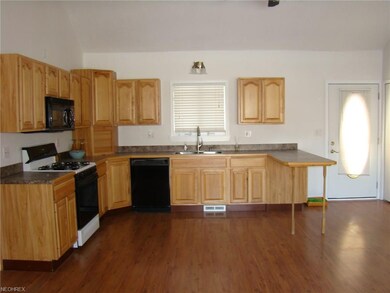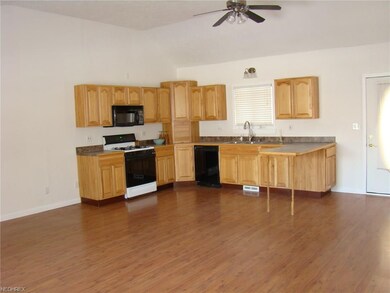
8025 French St Garrettsville, OH 44231
Highlights
- Water Views
- Deck
- Porch
- Colonial Architecture
- Spring on Lot
- Forced Air Heating System
About This Home
As of October 2021Freshly painted, vinyl sided with newer metal roof overlooking Silver Creek from the newer privacy deck. Very open kitchen/great room includes a wood burner! First floor includes kitchen, great room, bedroom, office area, full bath & laundry. Wide staircase to second floor bedrooms & full bath with stained glass window at the landing. Lots of closet space and storage.
Last Agent to Sell the Property
Jacke Mumaw
Deleted Agent License #2001007791 Listed on: 04/01/2018

Last Buyer's Agent
Lauren Patrick
Deleted Agent License #2017003078
Home Details
Home Type
- Single Family
Est. Annual Taxes
- $1,543
Year Built
- Built in 1880
Lot Details
- 0.55 Acre Lot
- Lot Dimensions are 105x228
- South Facing Home
Home Design
- Colonial Architecture
- Metal Roof
- Vinyl Construction Material
Interior Spaces
- 1,369 Sq Ft Home
- 2-Story Property
- Water Views
Kitchen
- Range
- Dishwasher
Bedrooms and Bathrooms
- 3 Bedrooms
Laundry
- Dryer
- Washer
Unfinished Basement
- Walk-Out Basement
- Basement Fills Entire Space Under The House
Outdoor Features
- Spring on Lot
- Deck
- Porch
Utilities
- Forced Air Heating System
- Heating System Uses Gas
Community Details
- Village/Garrettsville Community
Listing and Financial Details
- Assessor Parcel Number 19-016-00-00-069-000
Ownership History
Purchase Details
Home Financials for this Owner
Home Financials are based on the most recent Mortgage that was taken out on this home.Purchase Details
Home Financials for this Owner
Home Financials are based on the most recent Mortgage that was taken out on this home.Purchase Details
Home Financials for this Owner
Home Financials are based on the most recent Mortgage that was taken out on this home.Purchase Details
Home Financials for this Owner
Home Financials are based on the most recent Mortgage that was taken out on this home.Purchase Details
Home Financials for this Owner
Home Financials are based on the most recent Mortgage that was taken out on this home.Purchase Details
Similar Home in Garrettsville, OH
Home Values in the Area
Average Home Value in this Area
Purchase History
| Date | Type | Sale Price | Title Company |
|---|---|---|---|
| Warranty Deed | $155,000 | None Available | |
| Survivorship Deed | $125,000 | Bennett Land Title | |
| Warranty Deed | $130,000 | First Am Title | |
| Warranty Deed | $89,000 | -- | |
| Warranty Deed | $54,000 | Affiliated Title | |
| Deed | -- | -- |
Mortgage History
| Date | Status | Loan Amount | Loan Type |
|---|---|---|---|
| Open | $31,300 | Credit Line Revolving | |
| Open | $150,350 | New Conventional | |
| Previous Owner | $125,252 | New Conventional | |
| Previous Owner | $111,000 | New Conventional | |
| Previous Owner | $120,000 | Fannie Mae Freddie Mac | |
| Previous Owner | $94,000 | Seller Take Back | |
| Previous Owner | $92,000 | Unknown | |
| Previous Owner | $80,000 | No Value Available |
Property History
| Date | Event | Price | Change | Sq Ft Price |
|---|---|---|---|---|
| 10/14/2021 10/14/21 | Sold | $155,000 | +4.0% | $113 / Sq Ft |
| 09/16/2021 09/16/21 | Pending | -- | -- | -- |
| 09/09/2021 09/09/21 | For Sale | $149,000 | +19.2% | $109 / Sq Ft |
| 06/01/2018 06/01/18 | Sold | $125,000 | -2.0% | $91 / Sq Ft |
| 04/23/2018 04/23/18 | Pending | -- | -- | -- |
| 04/01/2018 04/01/18 | For Sale | $127,500 | -- | $93 / Sq Ft |
Tax History Compared to Growth
Tax History
| Year | Tax Paid | Tax Assessment Tax Assessment Total Assessment is a certain percentage of the fair market value that is determined by local assessors to be the total taxable value of land and additions on the property. | Land | Improvement |
|---|---|---|---|---|
| 2024 | $1,815 | $54,080 | $11,800 | $42,280 |
| 2023 | $1,646 | $43,340 | $11,800 | $31,540 |
| 2022 | $1,648 | $43,340 | $11,800 | $31,540 |
| 2021 | $1,591 | $43,340 | $11,800 | $31,540 |
| 2020 | $1,392 | $37,250 | $11,800 | $25,450 |
| 2019 | $1,395 | $37,250 | $11,800 | $25,450 |
| 2018 | $1,543 | $35,420 | $12,670 | $22,750 |
| 2017 | $1,543 | $35,420 | $12,670 | $22,750 |
| 2016 | $1,490 | $35,420 | $12,670 | $22,750 |
| 2015 | $1,499 | $35,420 | $12,670 | $22,750 |
| 2014 | $1,494 | $34,720 | $12,670 | $22,050 |
| 2013 | $1,480 | $34,720 | $12,670 | $22,050 |
Agents Affiliated with this Home
-
Lauren Patrick

Seller's Agent in 2021
Lauren Patrick
Vincent Patrick Realty
(330) 577-3546
11 in this area
104 Total Sales
-
D
Buyer's Agent in 2021
Daniel Tyson
Deleted Agent
-
J
Seller's Agent in 2018
Jacke Mumaw
Deleted Agent
Map
Source: MLS Now
MLS Number: 3985528
APN: 19-016-00-00-069-000
- 8026 Elm St
- VL Ohio 82
- 8121 Maple Ave
- V/L State St
- 8217 Park Ave
- 10890 Fox Den Cir
- 10937 Fox Den Cir
- 8218 Windham St
- 10912 Fox Den Cir
- 8223 High St
- 10934 Fox Den Cir
- 8143 South Park
- 10971 Fox Hollow Dr
- 10977 Fox Hollow Dr
- 10991 Fox Hollow Dr
- 11043 Foxwood Trail
- 10638 Liberty St
- 10650 Liberty St
- 10662 Liberty St
- 8405 Eagle Creek Dr
