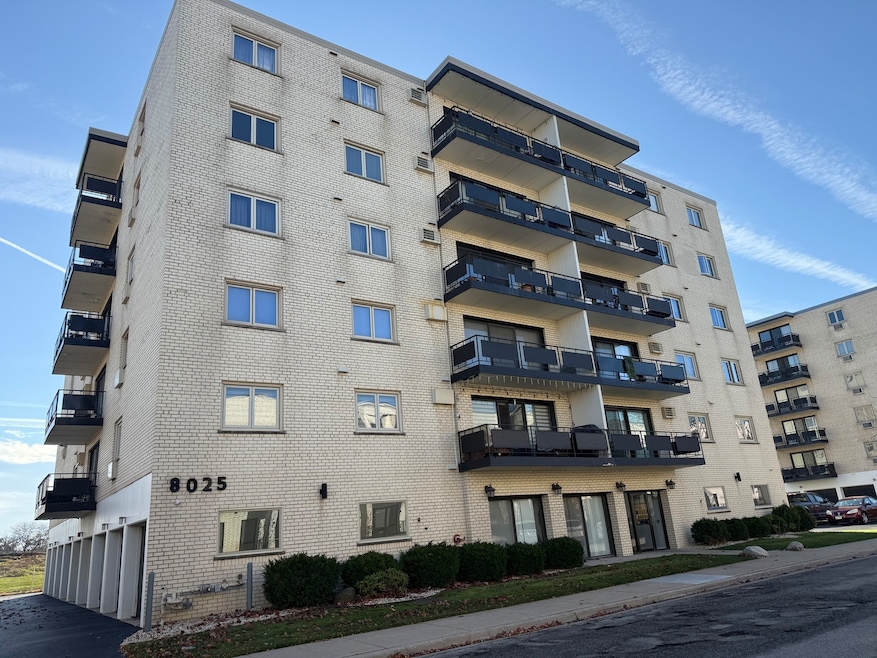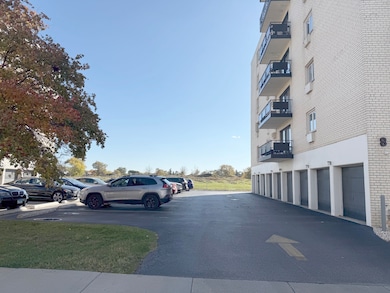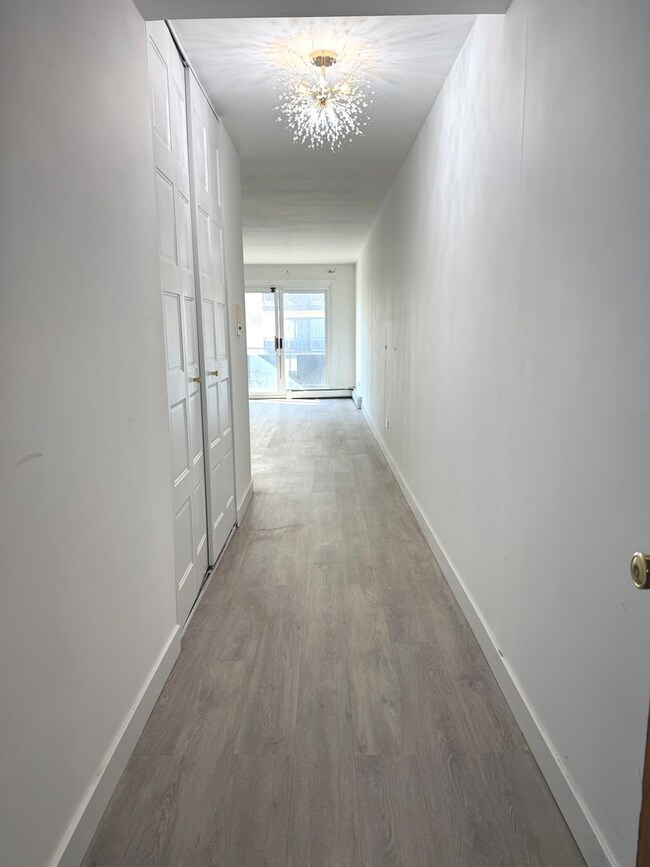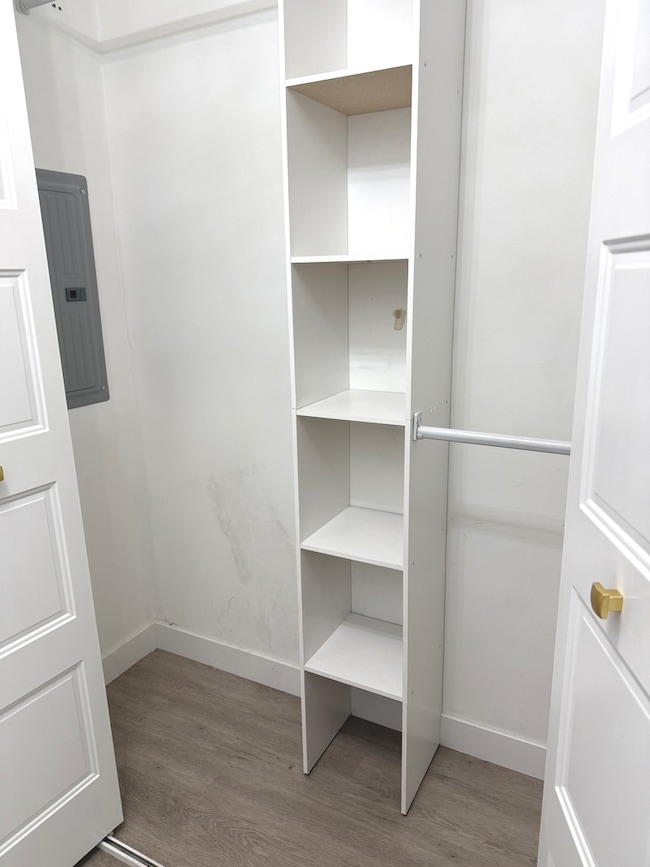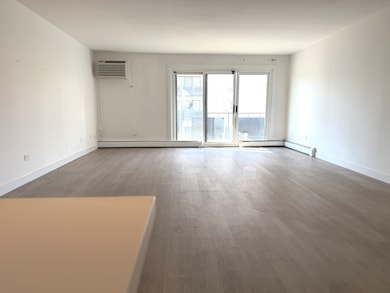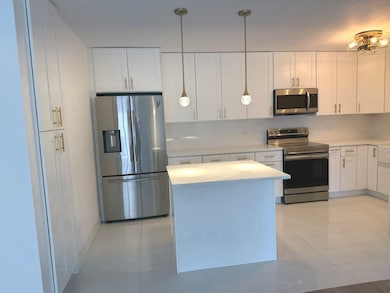8025 Oconnor Dr Unit 2E River Grove, IL 60171
Estimated payment $1,514/month
Highlights
- Wood Flooring
- Party Room
- Balcony
- River Grove School Rated 9+
- Elevator
- Resident Manager or Management On Site
About This Home
Spacious one-bedroom unit located in the Grove Towers. Long foyer with a large coat closet leads to a huge living-dining area with balcony that lets you admire sunsets and open space. Good-sized kitchen with a pantry, good size bedroom with a roomy closet. Laundry room is conveniently located on each floor and serves just 6 units. Garbage chute is nearby as well. Park your car in a heated garage while having a storage right by it. You will get a sticker for an additional car to park outside on the parking lot. This elevator building has sound proof walls and ceilings, and a party room. This complex is close to public transportation, Metra and Thatcher Woods Shopping Mall. Pets and rentals are not allowed. Property is in good condition but is being sold "as-is.""This property is eligible under the Freddie Mac First Look Initiative through 12/06/2025". Equal Housing "Everyone deserves the American Dream". Selling in As-Is condition, offers must have a pre-approval and/or proof of funds with cash offers.
Listing Agent
Su Familia Real Estate Inc Brokerage Phone: (773) 581-9600 License #471004257 Listed on: 11/05/2025
Property Details
Home Type
- Condominium
Est. Annual Taxes
- $4,505
Year Built
- Built in 1976
HOA Fees
- $295 Monthly HOA Fees
Parking
- 1 Car Garage
- Parking Included in Price
- Unassigned Parking
Home Design
- Entry on the 2nd floor
- Brick Exterior Construction
Interior Spaces
- 900 Sq Ft Home
- Entrance Foyer
- Family Room
- Combination Dining and Living Room
- Laundry Room
Flooring
- Wood
- Vinyl
Bedrooms and Bathrooms
- 1 Bedroom
- 1 Potential Bedroom
- 1 Full Bathroom
Accessible Home Design
- Wheelchair Access
- Accessibility Features
Outdoor Features
- Balcony
Schools
- River Grove Elementary School
- East Leyden High School
Utilities
- Baseboard Heating
- Heating System Uses Natural Gas
- 100 Amp Service
- Lake Michigan Water
Community Details
Overview
- Association fees include heat, water, gas, parking, security, exterior maintenance, lawn care, scavenger, snow removal
- 30 Units
- Angelika Hayslip Association, Phone Number (224) 722-9420
- Grove Towers One Subdivision
- Property managed by Safe Property Management
- 6-Story Property
Amenities
- Party Room
- Coin Laundry
- Elevator
- Community Storage Space
Pet Policy
- No Pets Allowed
Security
- Resident Manager or Management On Site
Map
Home Values in the Area
Average Home Value in this Area
Tax History
| Year | Tax Paid | Tax Assessment Tax Assessment Total Assessment is a certain percentage of the fair market value that is determined by local assessors to be the total taxable value of land and additions on the property. | Land | Improvement |
|---|---|---|---|---|
| 2024 | $4,268 | $13,197 | $638 | $12,559 |
| 2023 | $4,184 | $13,197 | $638 | $12,559 |
| 2022 | $4,184 | $13,197 | $638 | $12,559 |
| 2021 | $3,726 | $9,909 | $455 | $9,454 |
| 2020 | $2,431 | $9,909 | $455 | $9,454 |
| 2019 | $2,444 | $11,224 | $455 | $10,769 |
| 2018 | $1,695 | $8,322 | $395 | $7,927 |
| 2017 | $1,695 | $8,322 | $395 | $7,927 |
| 2016 | $2,526 | $8,322 | $395 | $7,927 |
| 2015 | $1,927 | $5,957 | $349 | $5,608 |
| 2014 | $454 | $5,957 | $349 | $5,608 |
| 2013 | -- | $5,957 | $349 | $5,608 |
Property History
| Date | Event | Price | List to Sale | Price per Sq Ft | Prior Sale |
|---|---|---|---|---|---|
| 11/05/2025 11/05/25 | For Sale | $159,900 | +25.9% | $178 / Sq Ft | |
| 07/03/2020 07/03/20 | Sold | $127,000 | -5.9% | $141 / Sq Ft | View Prior Sale |
| 04/24/2020 04/24/20 | Pending | -- | -- | -- | |
| 04/08/2020 04/08/20 | For Sale | $134,900 | +56.0% | $150 / Sq Ft | |
| 04/29/2016 04/29/16 | Sold | $86,500 | +3.6% | -- | View Prior Sale |
| 03/20/2016 03/20/16 | Pending | -- | -- | -- | |
| 03/18/2016 03/18/16 | For Sale | $83,500 | 0.0% | -- | |
| 01/12/2016 01/12/16 | Pending | -- | -- | -- | |
| 11/12/2015 11/12/15 | For Sale | $83,500 | 0.0% | -- | |
| 11/10/2015 11/10/15 | Pending | -- | -- | -- | |
| 11/09/2015 11/09/15 | For Sale | $83,500 | 0.0% | -- | |
| 11/03/2015 11/03/15 | Pending | -- | -- | -- | |
| 10/26/2015 10/26/15 | For Sale | $83,500 | -- | -- |
Purchase History
| Date | Type | Sale Price | Title Company |
|---|---|---|---|
| Warranty Deed | $127,000 | Saturn Title Llc | |
| Warranty Deed | $86,500 | None Available |
Mortgage History
| Date | Status | Loan Amount | Loan Type |
|---|---|---|---|
| Open | $120,650 | New Conventional | |
| Previous Owner | $69,200 | New Conventional |
Source: Midwest Real Estate Data (MRED)
MLS Number: 12512001
APN: 12-26-206-090-1005
- 8025 Oconnor Dr Unit 4C
- 7936 W Elmgrove Dr
- 7944 W Metropole St
- 3023 N Paris Ave Unit 108
- 3035 Paris Ave Unit 305
- 3121 Paris Ave Unit 304
- 3047 N 79th Ave
- 7818 W Elmgrove Dr
- 3233 N Panama Ave
- 8245 W Belmont Ave Unit 4B
- 8245 W Belmont Ave Unit 4G
- 8245 Belmont Ave Unit 2C
- 8216 W Belmont Ave Unit 2
- 3108 N 78th Ave
- 3250 N Page Ave
- 7871 W Oakleaf Ave
- 2932 N 77th Ct
- 3251 N Osage Ave
- 7733 W Belmont Ave Unit 306
- 3207 N Pontiac Ave Unit 2S
- 8040 Oconnor Dr Unit 112
- 8040 Oconnor Dr Unit 110
- 8040 Oconnor Dr Unit 104
- 8040 Oconnor Dr Unit 204
- 8020 Oconnor Dr Unit 204
- 8020 Oconnor Dr Unit 101
- 8020 Oconnor Dr Unit 208
- 8020 Oconnor Dr Unit 106
- 8020 Oconnor Dr Unit 109
- 8020 Oconnor Dr Unit 207
- 8020 Oconnor Dr Unit 104
- 8020 Oconnor Dr Unit 112
- 8020 Oconnor Dr Unit 107
- 8020 Oconnor Dr Unit 214
- 8020 Oconnor Dr Unit 110
- 8020 Oconnor Dr Unit 108
- 8000 Oconnor Dr
- 8000 Oconnor Dr Unit 214
- 8000 Oconnor Dr Unit 301
- 8000 Oconnor Dr Unit 307
