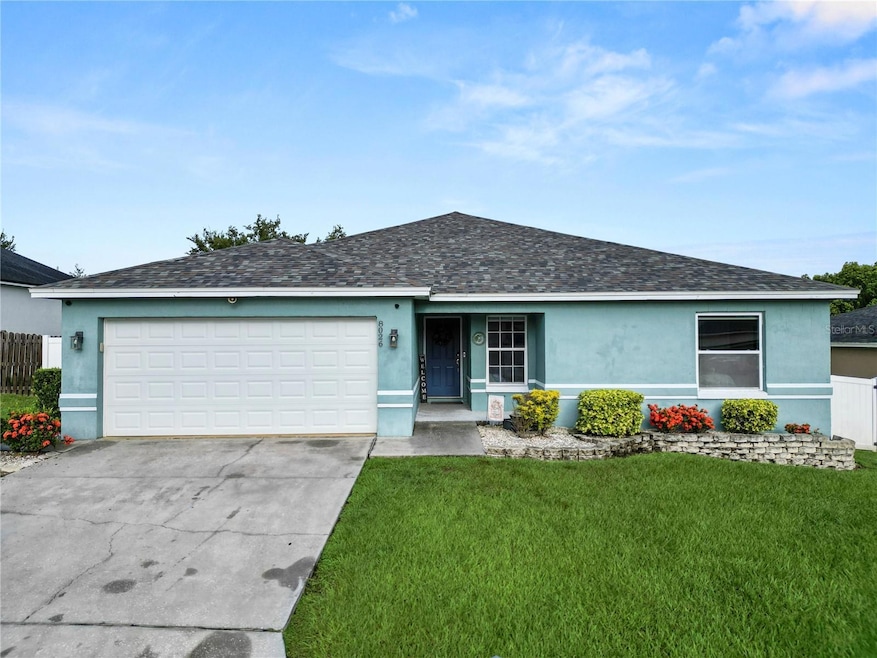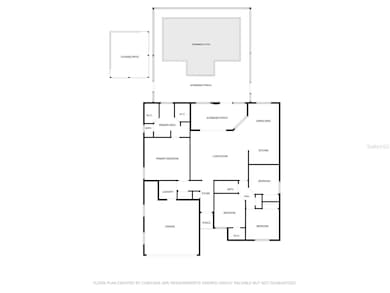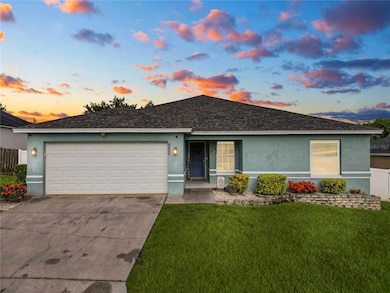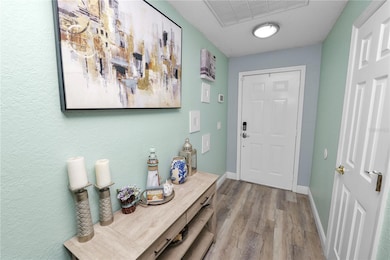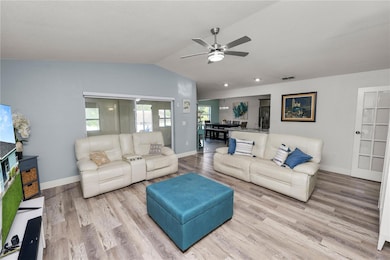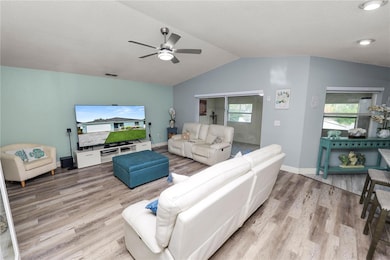
8026 Ashley Pointe Dr Lakeland, FL 33810
Estimated payment $2,515/month
Highlights
- Heated In Ground Pool
- Open Floorplan
- Vaulted Ceiling
- Lincoln Avenue Academy Rated A-
- Deck
- Ranch Style House
About This Home
Under contract-accepting backup offers. This stunning 4-bedroom, 2.5-bathroom split-bedroom pool home seamlessly blends comfort, style, and functionality. The roof was replaced in 2019, along with new flooring throughout, new kitchen remodel including cabinets, countertops and new appliances. In 2021, the outside AC unit was replaced along with new Behr exterior paint. Designed with both entertaining and everyday living in mind, this home offers spacious open-concept living areas, abundant natural light, and thoughtful upgrades throughout. The split-bedroom floor plan ensures privacy, with the primary suite tucked away from the guest rooms. The luxurious primary retreat features a mini split AC unit to keep it extra cold, spa-like en suite bath with a jacuzzi tub, tiled stand up shower with rain fall shower head, 2 walk-in closets, dual sink vanity and a private water closet. The heart of the home is the gourmet kitchen, equipped with stainless steel appliances, quartz countertops, and a water softener with filter on the kitchen sink, along with a breakfast bar for quick morning meals. You'll also find the dining area just off the kitchen. Just steps away, the open family room with vaulted ceilings flows effortlessly to the outdoor living space. There is an enclosed all seasons room just off the living room leading to your stunning outdoor space. Step outside to your personal resort-style backyard, where a sparkling salt water pool with a beach entry and waterfall invites relaxation and fun. The pool was installed in 2019. The custom outdoor kitchen — complete with built-in grill, sink, and prep space — makes alfresco dining a breeze. You'll also find a gas stove and built in mini fridge. The side yard features a turf yard and provides access to the half pool bath. Additionally, the property features a large privacy fenced backyard with storage shed that conveys. Additional features include a dedicated laundry room, generous storage, and a 2 car garage with faux marble painted floor. Whether hosting guests or enjoying quiet evenings at home, this property offers the ideal blend of indoor-outdoor living.
Listing Agent
KELLER WILLIAMS REALTY SMART Brokerage Phone: 863-577-1234 License #3078575 Listed on: 07/17/2025

Home Details
Home Type
- Single Family
Est. Annual Taxes
- $2,395
Year Built
- Built in 2003
Lot Details
- 10,167 Sq Ft Lot
- East Facing Home
- Mature Landscaping
- Property is zoned RES, PUD
HOA Fees
- $17 Monthly HOA Fees
Parking
- 2 Car Attached Garage
Home Design
- Ranch Style House
- Slab Foundation
- Shingle Roof
- Block Exterior
- Stucco
Interior Spaces
- 1,646 Sq Ft Home
- Open Floorplan
- Vaulted Ceiling
- Ceiling Fan
- Blinds
- Sliding Doors
- Entrance Foyer
- Living Room
- Dining Room
- Utility Room
Kitchen
- Range
- Microwave
- Dishwasher
- Disposal
Flooring
- Carpet
- Laminate
- Ceramic Tile
Bedrooms and Bathrooms
- 4 Bedrooms
- Split Bedroom Floorplan
Laundry
- Laundry in unit
- Dryer
- Washer
Pool
- Heated In Ground Pool
- Heated Spa
- Saltwater Pool
Outdoor Features
- Deck
- Covered Patio or Porch
- Outdoor Kitchen
- Exterior Lighting
- Outdoor Storage
- Outdoor Grill
Schools
- Dr. N. E Roberts Elementary School
- Kathleen Middle School
- Kathleen High School
Utilities
- Central Heating and Cooling System
- Water Filtration System
- Water Softener
- High Speed Internet
- Phone Available
- Cable TV Available
Community Details
- Ashleypointehoalkld@Gmail.Com Association
- Ashley Pointe Subdivision
Listing and Financial Details
- Visit Down Payment Resource Website
- Legal Lot and Block 12 / 09
- Assessor Parcel Number 23-27-09-000797-000120
Map
Home Values in the Area
Average Home Value in this Area
Tax History
| Year | Tax Paid | Tax Assessment Tax Assessment Total Assessment is a certain percentage of the fair market value that is determined by local assessors to be the total taxable value of land and additions on the property. | Land | Improvement |
|---|---|---|---|---|
| 2025 | $2,396 | $176,909 | -- | -- |
| 2024 | $2,243 | $171,923 | -- | -- |
| 2023 | $2,243 | $166,916 | $0 | $0 |
| 2022 | $2,142 | $162,054 | $0 | $0 |
| 2021 | $2,132 | $157,334 | $0 | $0 |
| 2020 | $2,095 | $155,162 | $0 | $0 |
| 2018 | $1,709 | $126,206 | $0 | $0 |
| 2017 | $1,672 | $123,610 | $0 | $0 |
| 2016 | $1,636 | $121,068 | $0 | $0 |
| 2015 | $1,785 | $117,183 | $0 | $0 |
| 2014 | $1,917 | $106,530 | $0 | $0 |
Property History
| Date | Event | Price | Change | Sq Ft Price |
|---|---|---|---|---|
| 09/02/2025 09/02/25 | Pending | -- | -- | -- |
| 07/17/2025 07/17/25 | For Sale | $425,000 | +300.9% | $258 / Sq Ft |
| 06/16/2014 06/16/14 | Off Market | $106,000 | -- | -- |
| 08/21/2013 08/21/13 | Sold | $106,000 | -9.4% | $64 / Sq Ft |
| 08/02/2013 08/02/13 | Pending | -- | -- | -- |
| 06/06/2013 06/06/13 | For Sale | $117,000 | -- | $71 / Sq Ft |
Purchase History
| Date | Type | Sale Price | Title Company |
|---|---|---|---|
| Warranty Deed | $159,000 | Fidelity Natl Title Fl Inc | |
| Warranty Deed | -- | Fidelity National Title Of F | |
| Warranty Deed | $106,300 | Fidelity Natl Title Fl Inc | |
| Warranty Deed | $131,700 | Attorney | |
| Warranty Deed | $115,900 | -- |
Mortgage History
| Date | Status | Loan Amount | Loan Type |
|---|---|---|---|
| Open | $149,246 | FHA | |
| Previous Owner | $144,000 | No Value Available | |
| Previous Owner | $36,000 | Stand Alone Second | |
| Previous Owner | $19,587 | No Value Available | |
| Previous Owner | $131,750 | No Value Available | |
| Previous Owner | $110,100 | No Value Available |
Similar Homes in Lakeland, FL
Source: Stellar MLS
MLS Number: L4954467
APN: 23-27-09-000797-000120
- 7929 Ashley Pointe Dr
- 3627 Oliver Way
- 3635 Oliver Way
- 3643 Oliver Way
- 3651 Oliver Way
- 3659 Oliver Way
- 3636 Oliver Way
- 3652 Oliver Way
- Columbus Plan at Ivywood
- Edison Plan at Ivywood
- Georgia Plan at Ivywood
- Belmont Plan at Ivywood
- Jefferson Plan at Ivywood
- 3570 Manor Loop
- 3235 Grand Pines Dr
- 7713 Manor Dr
- 8333 Kathleen Rd
- 3943 W Campbell Rd
- ARIA Plan at Fox Branch
- LAKESIDE Plan at Fox Branch
