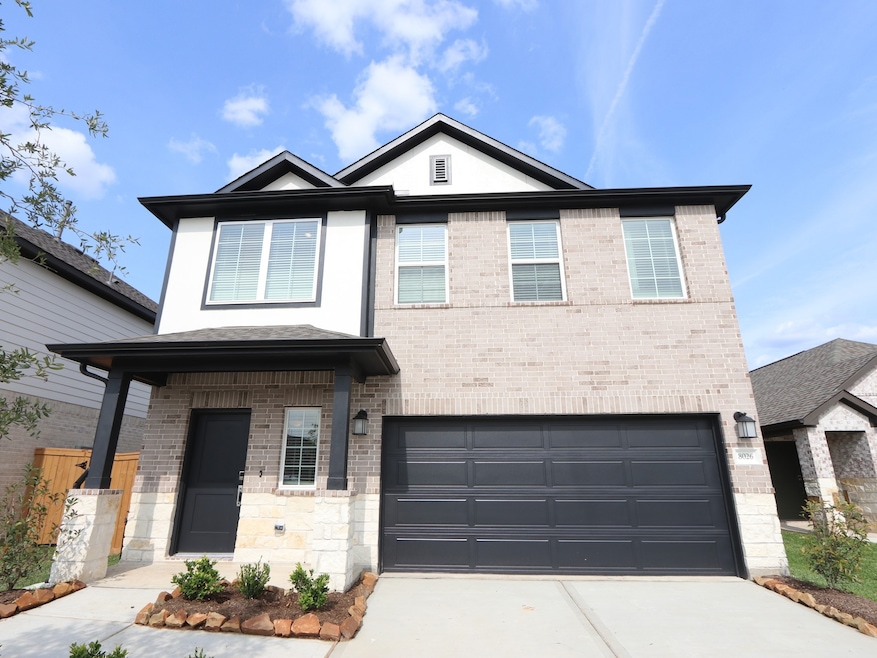
8026 Kay Harbor Dr Cypress, TX 77433
Estimated payment $2,400/month
Highlights
- New Construction
- Deck
- Corner Lot
- Home Energy Rating Service (HERS) Rated Property
- Traditional Architecture
- Game Room
About This Home
Introducing the stunning Dogwood plan. This beautiful open-concept home offers 4 beds, 2.5 baths, 2-car garage, and 2,404 sq ft of inviting living space. The high, sloped ceilings in the kitchen, dining, and family room create a flexible and airy atmosphere, perfect for cozy nights or entertaining guests. The owner's bedroom is a true oasis, featuring ample natural light and a luxurious en-suite bathroom with elegant fixtures that include a walk-in shower, soaking tub, and double sink. You'll find a large game room, 3 bedrooms, and a jack-and-jill bathroom upstairs. Contact us today to learn more about this exquisite home!
Open House Schedule
-
Saturday, August 30, 202512:00 to 5:00 pm8/30/2025 12:00:00 PM +00:008/30/2025 5:00:00 PM +00:00Add to Calendar
-
Sunday, August 31, 202512:00 to 5:00 pm8/31/2025 12:00:00 PM +00:008/31/2025 5:00:00 PM +00:00Add to Calendar
Home Details
Home Type
- Single Family
Year Built
- Built in 2025 | New Construction
Lot Details
- 5,160 Sq Ft Lot
- Back Yard Fenced
- Corner Lot
HOA Fees
- $108 Monthly HOA Fees
Parking
- 2 Car Attached Garage
Home Design
- Traditional Architecture
- Brick Exterior Construction
- Slab Foundation
- Composition Roof
Interior Spaces
- 2,404 Sq Ft Home
- 2-Story Property
- Ceiling Fan
- Family Room Off Kitchen
- Combination Kitchen and Dining Room
- Game Room
- Utility Room
- Washer and Electric Dryer Hookup
- Vinyl Flooring
- Security System Owned
Kitchen
- Gas Oven
- Gas Range
- Microwave
- Dishwasher
- Kitchen Island
- Disposal
Bedrooms and Bathrooms
- 4 Bedrooms
- En-Suite Primary Bedroom
- Double Vanity
- Soaking Tub
- Bathtub with Shower
- Separate Shower
Eco-Friendly Details
- Home Energy Rating Service (HERS) Rated Property
- Energy-Efficient Thermostat
- Ventilation
Outdoor Features
- Deck
- Covered Patio or Porch
Schools
- Andre Elementary School
- Rowe Middle School
- Cypress Park High School
Utilities
- Central Heating and Cooling System
- Heating System Uses Gas
- Programmable Thermostat
Community Details
- Association fees include clubhouse, recreation facilities
- Principle Management Group Association, Phone Number (713) 329-7100
- Built by M/I Homes
- Marvida Subdivision
Map
Home Values in the Area
Average Home Value in this Area
Property History
| Date | Event | Price | Change | Sq Ft Price |
|---|---|---|---|---|
| 08/17/2025 08/17/25 | Sold | -- | -- | -- |
| 08/15/2025 08/15/25 | Off Market | -- | -- | -- |
| 08/12/2025 08/12/25 | Off Market | -- | -- | -- |
| 08/09/2025 08/09/25 | Price Changed | $355,990 | -0.3% | $148 / Sq Ft |
| 07/18/2025 07/18/25 | Price Changed | $356,990 | -3.3% | $148 / Sq Ft |
| 06/09/2025 06/09/25 | For Sale | $368,990 | -- | $153 / Sq Ft |
Similar Homes in the area
Source: Houston Association of REALTORS®
MLS Number: 26148698
- 8051 Kay Harbor Dr
- 8110 Kay Harbor Dr
- 8054 Kay Harbor Dr
- 8055 Kay Harbor Dr
- 8610 Brine Ridge Ct
- 8050 Kay Harbor Dr
- Livingston Plan at Marvida - Smart Series
- Zacate Plan at Marvida - 50' Premier Smart Series
- Sabine Plan at Marvida - 50' Premier Smart Series
- Primrose Plan at Marvida - Smart Series
- San Gabriel Plan at Marvida - 50' Premier Smart Series
- Rosemary Plan at Marvida - Smart Series
- Dogwood Plan at Marvida - Smart Series
- Boxwood Plan at Marvida - Smart Series
- Azalea Plan at Marvida - Smart Series
- Medina Plan at Marvida - 50' Premier Smart Series
- Magnolia Plan at Marvida - Smart Series
- Angelina Plan at Marvida - 50' Premier Smart Series
- Periwinkle Plan at Marvida - Smart Series
- Salado Plan at Marvida - 50' Premier Smart Series






