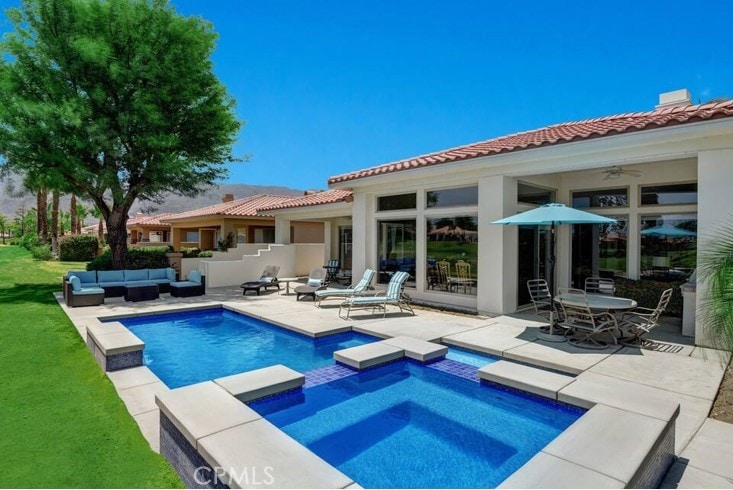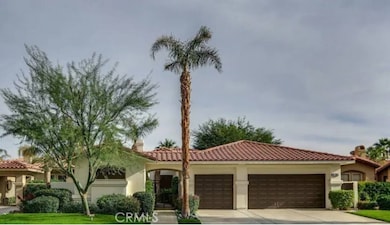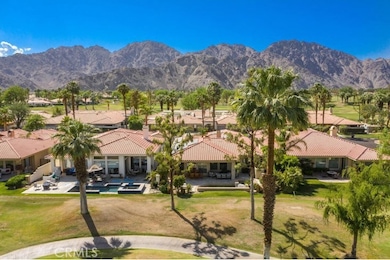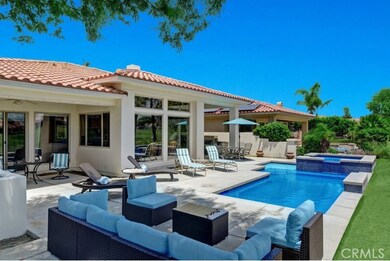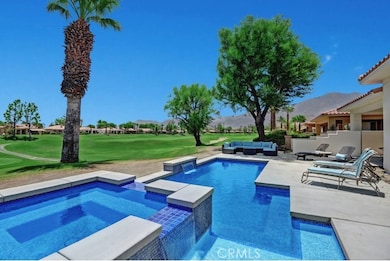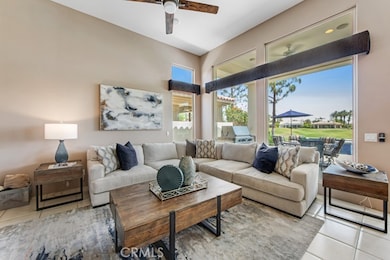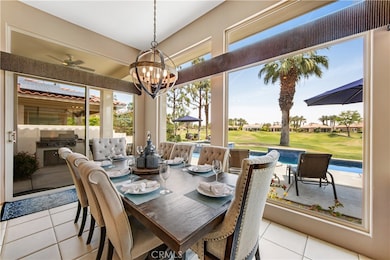80265 Cedar Crest La Quinta, CA 92253
PGA West NeighborhoodHighlights
- Golf Course Community
- Private Pool
- Panoramic View
- Guarded Parking
- Gated Parking
- Outdoor Fireplace
About This Home
End Of Year Reduced Lease Rates for September, October, and November 2025. Leases are available for 31 days to 1 year for the fully furnished home. This beautiful 4-bedroom, 4.5-bath home is on the Jack Nicklaus Private Golf Course in PGA West. The 3,000 sq ft home has a spacious lot and features a private pool and spa. The separate casita is complete with a full bath, provides additional privacy and luxury. Designed for entertaining, the open-floor plan offers a seamless flow, and large windows provide expansive views of the golf course, with the Santa Rosa Mountains as a stunning backdrop. The residence has resort-style amenities, including an outdoor built-in BBQ. Contact for monthly lease rates and to tour the home; pets are welcome.
Listing Agent
Patrick Schwier
Max One Real Estate Brokerage Phone: 714-401-0893 License #01072723 Listed on: 09/04/2025

Home Details
Home Type
- Single Family
Year Built
- Built in 2000
Lot Details
- 8,712 Sq Ft Lot
- Density is up to 1 Unit/Acre
Parking
- 2 Car Attached Garage
- Parking Available
- Driveway
- Gated Parking
- Guarded Parking
Property Views
- Panoramic
- Golf Course
Home Design
- Entry on the 1st floor
Interior Spaces
- 3,013 Sq Ft Home
- 1-Story Property
- Living Room with Fireplace
- Laundry Room
Bedrooms and Bathrooms
- 4 Bedrooms | 1 Main Level Bedroom
Outdoor Features
- Private Pool
- Outdoor Fireplace
Utilities
- Central Heating and Cooling System
Listing and Financial Details
- 12-Month Minimum Lease Term
- Available 11/1/25
- Tax Lot 4
- Tax Tract Number 284
- Assessor Parcel Number 762060004
Community Details
Overview
- Property has a Home Owners Association
- Pga Nicklaus Private Subdivision
Recreation
- Golf Course Community
Map
Property History
| Date | Event | Price | List to Sale | Price per Sq Ft | Prior Sale |
|---|---|---|---|---|---|
| 09/06/2025 09/06/25 | Price Changed | $7,500 | +50.0% | $2 / Sq Ft | |
| 09/04/2025 09/04/25 | For Rent | $5,000 | 0.0% | -- | |
| 10/21/2020 10/21/20 | Sold | $835,000 | -1.8% | $277 / Sq Ft | View Prior Sale |
| 09/21/2020 09/21/20 | Pending | -- | -- | -- | |
| 07/27/2020 07/27/20 | For Sale | $849,900 | +40.5% | $282 / Sq Ft | |
| 01/26/2018 01/26/18 | Sold | $605,000 | -1.6% | $201 / Sq Ft | View Prior Sale |
| 11/06/2017 11/06/17 | For Sale | $615,000 | -- | $204 / Sq Ft |
Source: California Regional Multiple Listing Service (CRMLS)
MLS Number: OC25199620
APN: 762-060-004
- 80030 Cedar Crest
- 79995 Double Eagle Way
- 80785 Cedar Crest
- 79955 Double Eagle Way
- 80253 Platinum Way
- 80269 Redstone Way
- 80244 Redstone Way Unit V94
- 80269 Whisper Rock Way
- 80138 Whisper Rock Way
- 80365 Kiawah
- 55766 Isleworth
- 80409 Platinum Way
- 80355 Whisper Rock Way
- 80201 Riviera
- 80241 Champions Way
- 80411 Whisper Rock Way
- 80378 Whisper Rock Way
- 80262 Champions Way
- 80395 Champions Way
- 80500 Weiskopf
- 80425 Cedar Crest
- 56495 Jack Nicklaus Blvd
- 79880 Pecan Valley
- 56840 Jack Nicklaus Blvd
- 79860 Riviera
- 79735 Northwood
- 56765 Merion
- 56980 Merion
- 80450 Platinum Way
- 80409 Champions Way
- 55069 Oak
- 55764 Oak Tree
- 57205 Merion
- 55523 Oakhill
- 57935 Stone Creek Trail W
- 79832 Arnold Palmer
- 57676 Interlachen
- 57600 Interlachen
- 80670 Spanish
- 55408 Tanglewood
Ask me questions while you tour the home.
