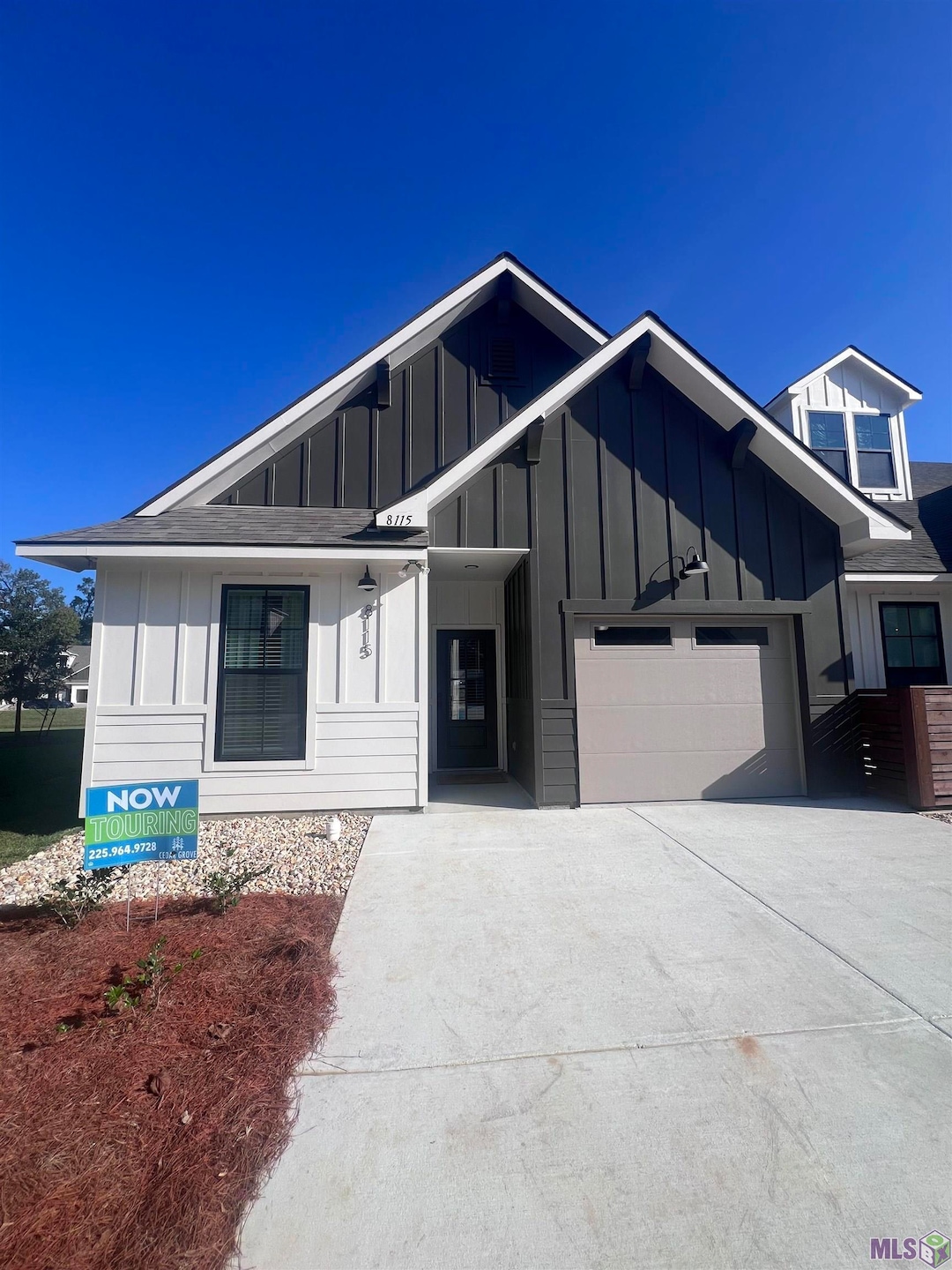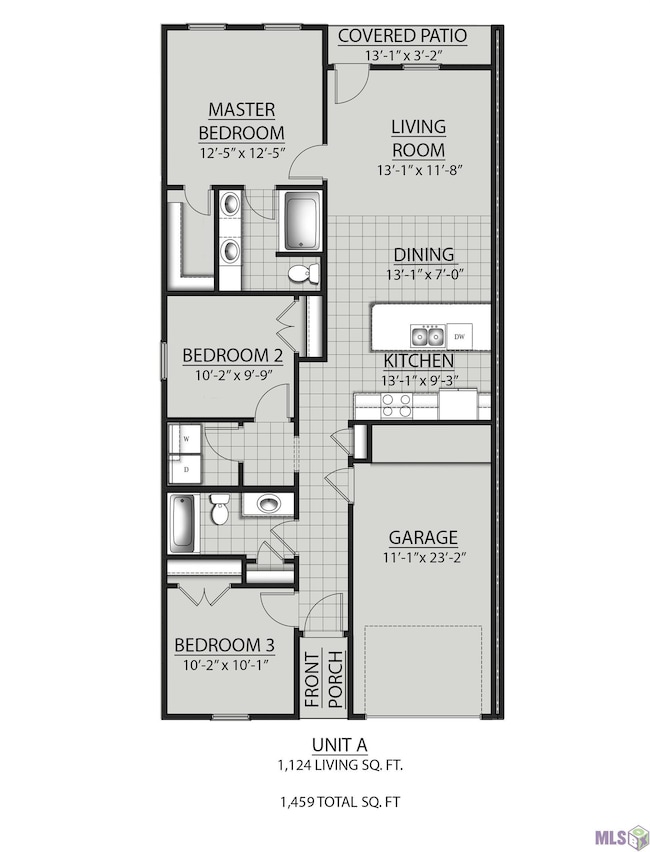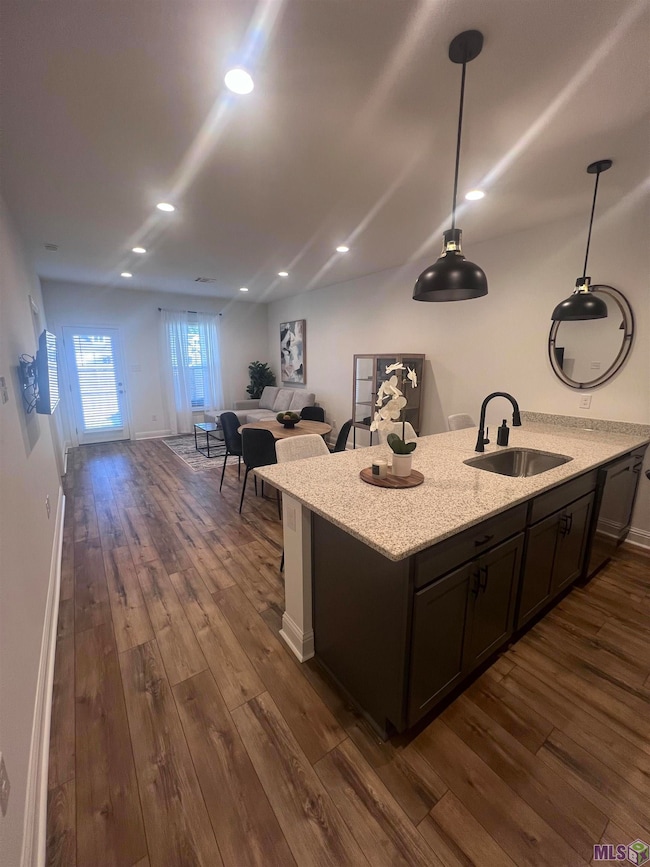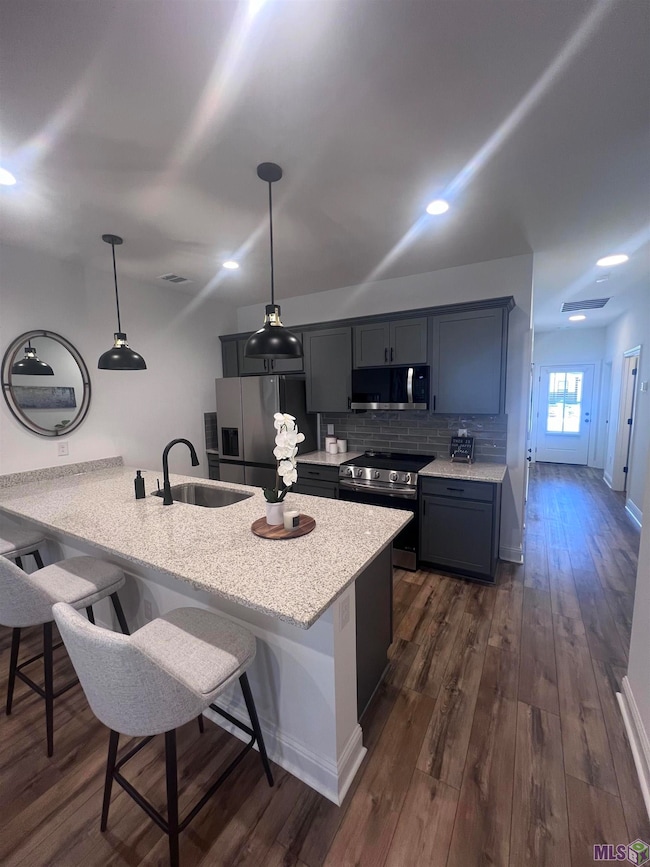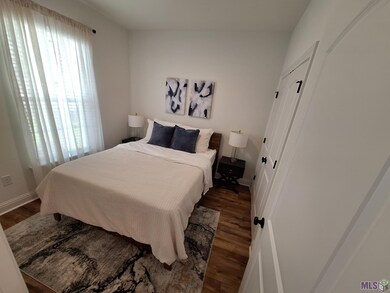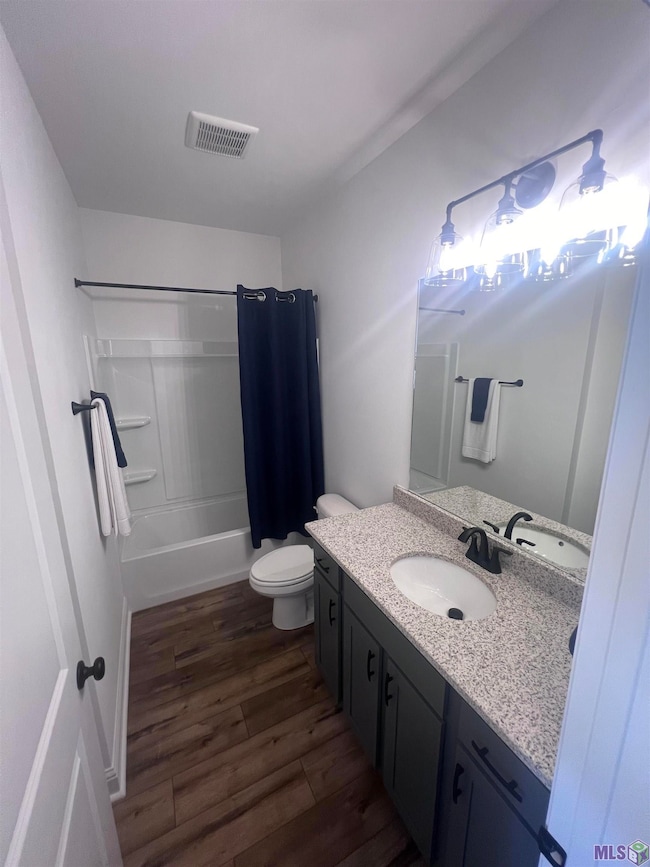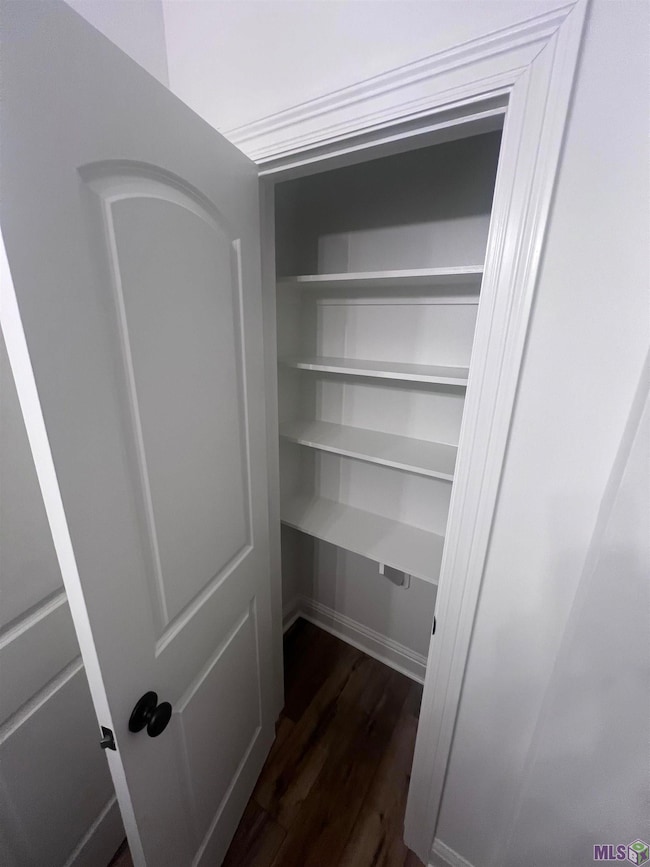8028 Pine Valley Dr Baton Rouge, LA 70817
Shenandoah NeighborhoodHighlights
- Water Views
- In Ground Pool
- High Ceiling
- Nearby Water Access
- Corner Lot
- Living Room
About This Home
Cedar Grove Townhomes is a 148-lot new construction luxury gated townhome community with spacious 2- & 3-bedroom floorplans. All townhomes have fenced in backyards with outdoor covered patios & 1 car attached garages. Each townhome comes included with LG stainless steel appliances, full-size washer and dryers, granite countertops & vinyl wood flooring throughout. Cedar Grove is an elevated residential experience with townhomes designed to serve your every need. Cedar Grove has an array of amenities included: -Gated access community -Onsite management -Onsite maintenance -Courtesy officer onsite -Resident Clubhouse area with resident wifi access -Resort Style Swimming Pool & Poolside Lounge -24-Hour State-of-the-Art Fitness Center -Monthly Resident Events -Private Fenced Backyards -Stocked Fishing Pond -community wide walking path -located minutes from Airline Hwy & Interstate I-10/I-12
Townhouse Details
Home Type
- Townhome
Year Built
- Built in 2024
Parking
- Garage
Interior Spaces
- 1,124 Sq Ft Home
- 1-Story Property
- High Ceiling
- Living Room
- Dining Room
- Vinyl Flooring
- Water Views
- Dryer
Kitchen
- Electric Cooktop
- Microwave
- Freezer
- Ice Maker
- Dishwasher
- Kitchen Island
- Disposal
Bedrooms and Bathrooms
- 3 Bedrooms
- 2 Full Bathrooms
Outdoor Features
- In Ground Pool
- Nearby Water Access
Additional Features
- Property is Fully Fenced
- Central Heating and Cooling System
Community Details
- Pets Allowed
Listing and Financial Details
- 12 Month Lease Term
- Available 11/7/24
Map
Source: Greater Baton Rouge Association of REALTORS®
MLS Number: BR2024020543
- 14138 Pinehurst Ave
- 7519 McKowen Dr
- 14332 Farris Dr
- 14114 Pinehurst Ave
- Louise Plan at Materra - Elite Series
- Adrienne Plan at Materra - Elite Series
- Minden Plan at Materra - Signature Series
- Chloe Plan at Materra - Elite Series
- Celine Plan at Materra - Elite Series
- Hampton II Plan at Materra - Signature Series
- Juliette Plan at Materra - Elite Series
- Millstone Plan at Materra - Signature Series
- Middleton Plan at Materra - Signature Series
- Huntington Plan at Materra - Signature Series
- Kadair Plan at Materra - Signature Series
- Charlotte Plan at Materra - Elite Series
- Dayton Plan at Materra - Signature Series
- Gabrielle Plan at Materra - Elite Series
- Newport Plan at Materra - Signature Series
- Fleur Plan at Materra - Elite Series
- 8001 Pine Valley Dr
- 14810 Jefferson Hwy
- 14238 Haile Way
- 7806 Board Dr
- 8007 Jefferson Park Dr Unit D
- 7646 Quorum Dr
- 7320 Memo Place
- 15819 Maison Orleans Ct
- 16333 Columns Way
- 6444 Jones Creek Rd
- 15514 Green Trails Blvd
- 15959 Tiger Bend Rd
- 12901 Jefferson Hwy
- 6212 Stumberg Ln Unit 102
- 16332 Round Rock Ct
- 12400 Jefferson Hwy
- 6114 Parkforest Dr Unit 3
- 7200 Cypress Lakes Apartment Blvd
- 17232 Jefferson Hwy
- 8134 Hendrick Dr
