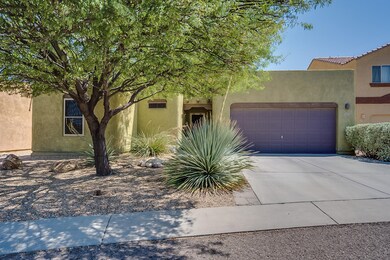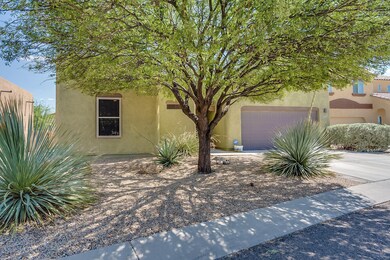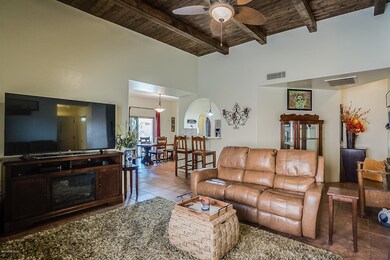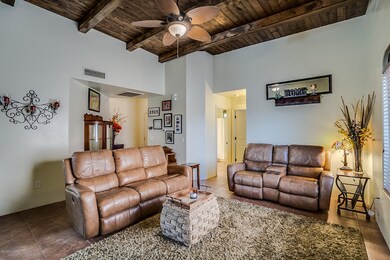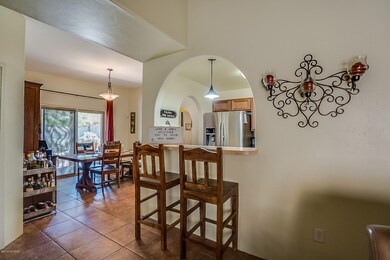
8028 S Tate Loop Tucson, AZ 85756
Highlights
- Fitness Center
- 2 Car Garage
- Clubhouse
- Vail Academy and High School Rated A
- Gated Community
- Vaulted Ceiling
About This Home
As of October 2019Beautiful Southwestern Style, well maintained TJ Bednar home located in gated community of Vista Montana Estates. Energy efficient home including Security/sun shades on all windows and doors. Great floor plan with living area at the center of the home, separate/ split bedroom plan featuring Large master bedroom with en-suite bathroom, walk in closet, and slider leading to covered back patio. Extended length covered patio. Gated community featuring park, volleyball, pool, spa, rec center, exercise facility
Last Agent to Sell the Property
Melinda Akowski
Coldwell Banker Realty Listed on: 09/05/2019
Home Details
Home Type
- Single Family
Est. Annual Taxes
- $1,697
Year Built
- Built in 2009
Lot Details
- 5,663 Sq Ft Lot
- Lot Dimensions are 56x107x56x91
- Block Wall Fence
- Shrub
- Paved or Partially Paved Lot
- Misting System
- Drip System Landscaping
- Landscaped with Trees
- Property is zoned Tucson - MH1
HOA Fees
- $57 Monthly HOA Fees
Home Design
- Southwestern Architecture
- Frame With Stucco
- Built-Up Roof
Interior Spaces
- 1,580 Sq Ft Home
- 1-Story Property
- Vaulted Ceiling
- Ceiling Fan
- Double Pane Windows
- Low Emissivity Windows
- Living Room
- Formal Dining Room
- Laundry Room
Kitchen
- Breakfast Bar
- Walk-In Pantry
- Electric Range
- Recirculated Exhaust Fan
- Dishwasher
- Stainless Steel Appliances
- Disposal
Flooring
- Carpet
- Ceramic Tile
Bedrooms and Bathrooms
- 3 Bedrooms
- Split Bedroom Floorplan
- Walk-In Closet
- 2 Full Bathrooms
- Bathtub with Shower
- Exhaust Fan In Bathroom
Home Security
- Alarm System
- Fire and Smoke Detector
Parking
- 2 Car Garage
- Garage Door Opener
- Driveway
Accessible Home Design
- No Interior Steps
- Smart Technology
Outdoor Features
- Covered patio or porch
Schools
- Desert Willow Elementary School
- Rincon Vista Middle School
- Vail Dist Opt High School
Utilities
- Forced Air Heating and Cooling System
- Heat Pump System
- Electric Water Heater
- High Speed Internet
- Cable TV Available
Community Details
Overview
- Association fees include common area maintenance, gated community, street maintenance
- Associa Az Association
- Vista Montana Estates Subdivision
- The community has rules related to deed restrictions
Amenities
- Clubhouse
- Recreation Room
Recreation
- Volleyball Courts
- Fitness Center
- Community Pool
- Community Spa
- Park
Security
- Gated Community
Ownership History
Purchase Details
Home Financials for this Owner
Home Financials are based on the most recent Mortgage that was taken out on this home.Purchase Details
Home Financials for this Owner
Home Financials are based on the most recent Mortgage that was taken out on this home.Purchase Details
Home Financials for this Owner
Home Financials are based on the most recent Mortgage that was taken out on this home.Purchase Details
Home Financials for this Owner
Home Financials are based on the most recent Mortgage that was taken out on this home.Purchase Details
Home Financials for this Owner
Home Financials are based on the most recent Mortgage that was taken out on this home.Similar Homes in Tucson, AZ
Home Values in the Area
Average Home Value in this Area
Purchase History
| Date | Type | Sale Price | Title Company |
|---|---|---|---|
| Warranty Deed | $205,000 | Stewart Title & Tr Of Tucson | |
| Warranty Deed | $152,900 | Catalina Title Agency | |
| Warranty Deed | $152,900 | Catalina Title Agency | |
| Warranty Deed | $135,455 | Ttise | |
| Special Warranty Deed | -- | First American Title | |
| Special Warranty Deed | -- | Tfati | |
| Warranty Deed | -- | Tfati | |
| Warranty Deed | -- | Tfati |
Mortgage History
| Date | Status | Loan Amount | Loan Type |
|---|---|---|---|
| Open | $156,300 | New Conventional | |
| Closed | $164,000 | New Conventional | |
| Previous Owner | $161,100 | VA | |
| Previous Owner | $156,150 | VA | |
| Previous Owner | $133,621 | VA | |
| Previous Owner | $135,450 | VA | |
| Previous Owner | $168,955 | FHA |
Property History
| Date | Event | Price | Change | Sq Ft Price |
|---|---|---|---|---|
| 10/16/2019 10/16/19 | Sold | $205,000 | 0.0% | $130 / Sq Ft |
| 09/16/2019 09/16/19 | Pending | -- | -- | -- |
| 09/05/2019 09/05/19 | For Sale | $205,000 | +34.1% | $130 / Sq Ft |
| 09/16/2014 09/16/14 | Sold | $152,900 | 0.0% | $97 / Sq Ft |
| 08/17/2014 08/17/14 | Pending | -- | -- | -- |
| 06/21/2014 06/21/14 | For Sale | $152,900 | -- | $97 / Sq Ft |
Tax History Compared to Growth
Tax History
| Year | Tax Paid | Tax Assessment Tax Assessment Total Assessment is a certain percentage of the fair market value that is determined by local assessors to be the total taxable value of land and additions on the property. | Land | Improvement |
|---|---|---|---|---|
| 2024 | $1,945 | $15,683 | -- | -- |
| 2023 | $1,864 | $14,937 | $0 | $0 |
| 2022 | $1,864 | $14,225 | $0 | $0 |
| 2021 | $1,885 | $12,903 | $0 | $0 |
| 2020 | $1,820 | $12,903 | $0 | $0 |
| 2019 | $1,805 | $15,197 | $0 | $0 |
| 2018 | $1,697 | $11,146 | $0 | $0 |
| 2017 | $1,658 | $11,146 | $0 | $0 |
| 2016 | $1,554 | $10,615 | $0 | $0 |
| 2015 | $1,492 | $10,110 | $0 | $0 |
Agents Affiliated with this Home
-
M
Seller's Agent in 2019
Melinda Akowski
Coldwell Banker Realty
-

Seller Co-Listing Agent in 2019
Danae Jackson
Coldwell Banker Realty
(520) 577-7433
175 Total Sales
-

Buyer's Agent in 2019
Jade Bossert
Tierra Antigua Realty
(520) 318-5290
61 Total Sales
-
M
Seller's Agent in 2014
Marilyn Buck
Long Realty
-
B
Buyer's Agent in 2014
Ben Rensvold
Coldwell Banker Realty
Map
Source: MLS of Southern Arizona
MLS Number: 21923073
APN: 141-09-3370
- 6550 E Brushback Loop
- 6646 E Splendid Ln
- 6522 E Brushback Loop
- 6494 E Brushback Loop
- 7834 S Hidden Places Loop
- 6603 E Ladonna Ln
- 8061 S Red Sox Rd
- 8035 S Talaco Trail
- 6401 E Boldin Dr
- 6400 E Laco Way
- 6387 E Laco Way
- 8068 Nautilus Dr
- 6758 Via Del Cantillo
- 6770 Via Del Cantillo
- 6776 Via Del Cantillo
- 6782 E Via Del Cantillo
- 6788 E Via Del Cantillo
- 6800 E Via Del Cantillo
- 6818 E Via Del Cantillo
- 6910 E Paseo de Villalobos

