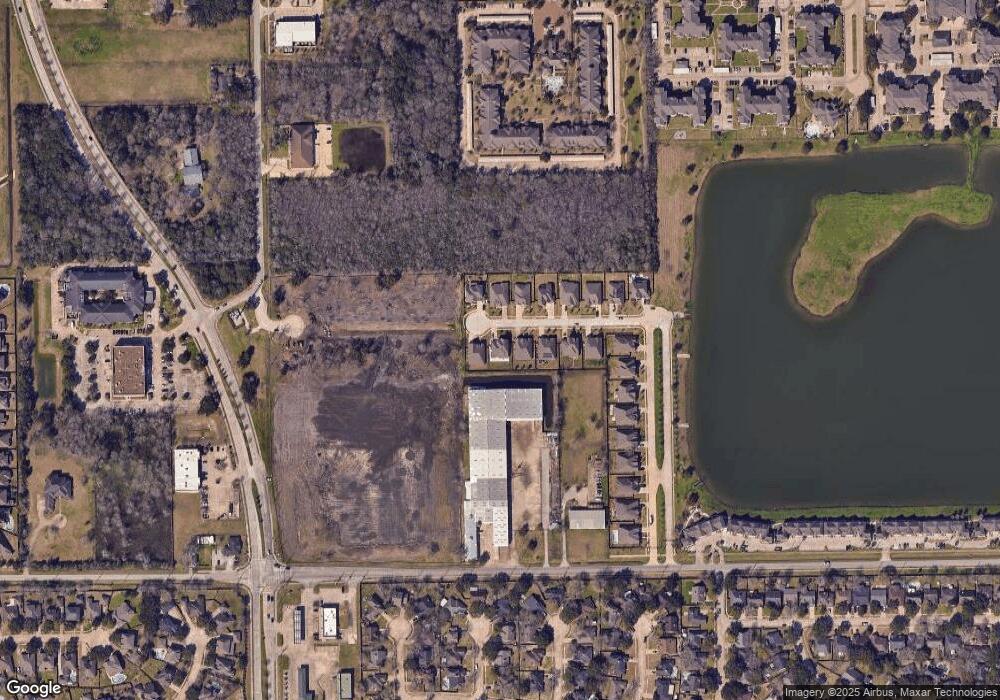8028 Serenity Dr Pearland, TX 77584
Estimated Value: $501,000 - $549,000
Highlights
- Home Theater
- Under Construction
- Deck
- Sam Jamison Middle School Rated A
- Home Energy Rating Service (HERS) Rated Property
- Traditional Architecture
About This Home
You will love this gated, boutique community located in the heart of Pearland, where the homesites are HUGE, great schools and close to popular shopping, dining and entertainment as well as easy access to the Medical Center, Downtown Houston and Galveston. This two-story Millie home design features 4 bedrooms, 3.5 baths and 2 car garage. Open dining room and convenient home office tucked off foyer. Beautiful maple cabinets, granite countertops and farmhouse sink in gourmet kitchen. Sun-lit dining area leads into sunroom with access to huge covered patio. Cozy stone fireplace with cedar mantel and raised hearth in great room. Double sinks, freestanding bath tub, shower and linen closet in owner's luxury bath. Upstairs, you'll find 3 secondary bedrooms and a media room. This home is a must see, so schedule your appointment today to find out if it is the best option Offered by: K. Hovnanian Houston Tranquility Lake Estates, LLC.
Last Buyer's Agent
Nonmls
Houston Association of REALTORS
Home Details
Home Type
- Single Family
Est. Annual Taxes
- $11,391
Year Built
- Built in 2020 | Under Construction
Lot Details
- 10,800 Sq Ft Lot
- Lot Dimensions are 80x135
- North Facing Home
- Back Yard Fenced
HOA Fees
- $63 Monthly HOA Fees
Parking
- 3 Car Attached Garage
- Tandem Garage
Home Design
- Traditional Architecture
- Brick Exterior Construction
- Slab Foundation
- Composition Roof
- Wood Siding
- Cement Siding
- Stone Siding
- Radiant Barrier
Interior Spaces
- 3,536 Sq Ft Home
- 2-Story Property
- High Ceiling
- Ceiling Fan
- Free Standing Fireplace
- Gas Log Fireplace
- Insulated Doors
- Family Room Off Kitchen
- Breakfast Room
- Dining Room
- Home Theater
- Home Office
- Sun or Florida Room
- Utility Room
- Washer and Gas Dryer Hookup
- Prewired Security
Kitchen
- Walk-In Pantry
- Double Oven
- Electric Oven
- Gas Cooktop
- Microwave
- Dishwasher
- Granite Countertops
- Disposal
Flooring
- Carpet
- Tile
Bedrooms and Bathrooms
- 4 Bedrooms
- En-Suite Primary Bedroom
- Dual Sinks
- Bathtub with Shower
Eco-Friendly Details
- Home Energy Rating Service (HERS) Rated Property
- Energy-Efficient Windows with Low Emissivity
- Energy-Efficient HVAC
- Energy-Efficient Insulation
- Energy-Efficient Doors
- Energy-Efficient Thermostat
- Ventilation
Outdoor Features
- Deck
- Covered Patio or Porch
Schools
- H C Carleston Elementary School
- Jamison/Pearland J H South Middle School
- Glenda Dawson High School
Utilities
- Central Heating and Cooling System
- Heating System Uses Gas
- Programmable Thermostat
Community Details
Overview
- Tranquility Lake Estates Poa, Phone Number (281) 997-1500
- Built by K.Hovnanian
- Tranquility Lakes Estates Subdivision
Security
- Controlled Access
Matterport 3D Tour
Ownership History
Purchase Details
Home Financials for this Owner
Home Financials are based on the most recent Mortgage that was taken out on this home.Home Values in the Area
Average Home Value in this Area
Purchase History
| Date | Buyer | Sale Price | Title Company |
|---|---|---|---|
| Kc Hari Bahadur | -- | Atc |
Mortgage History
| Date | Status | Borrower | Loan Amount |
|---|---|---|---|
| Open | Kc Hari Bahadur | $344,000 |
Tax History Compared to Growth
Tax History
| Year | Tax Paid | Tax Assessment Tax Assessment Total Assessment is a certain percentage of the fair market value that is determined by local assessors to be the total taxable value of land and additions on the property. | Land | Improvement |
|---|---|---|---|---|
| 2025 | $11,391 | $534,240 | $104,520 | $429,720 |
| 2023 | $11,391 | $449,141 | $104,520 | $402,480 |
| 2022 | $12,925 | $408,310 | $60,460 | $347,850 |
| 2021 | $13,437 | $395,610 | $60,460 | $335,150 |
| 2020 | $2,127 | $60,460 | $60,460 | $0 |
Map
Source: Houston Association of REALTORS®
MLS Number: 13899018
APN: 8057-4001-014
- 0 Cullen Pkwy Unit 80720255
- 4811 Meadowglen Dr
- 4622 Pecan Grove Dr
- 8335 Fite Rd
- 3021 Rocky Point Dr
- 00 Cullen Pkwy
- 0000 Cullen Pkwy
- 4915 Pecan Grove Dr
- 3255 Lakeway Ln
- 2815 Abbey Field Dr
- 2526 Oak Rd
- 2534 Oak Rd
- 5308 Harvest Season Ln
- 5229 Cypress Rose Dr
- 6421 Green Clover Ln
- 4527 Brookren Ct
- 3326 Lakeway Ln
- 2826 Foxden Dr
- W Broadway Fm 518
- 4311 Duesenberg Ct
- 8024 Serenity Dr
- 8032 Serenity Dr
- 8020 Serenity Dr
- 8029 Serenity Dr
- 8025 Serenity Dr
- 8033 Serenity Dr
- 8016 Serenity Dr
- 8021 Serenity Dr
- 8017 Serenity Dr
- 8012 Serenity Dr
- 8013 Serenity Dr
- 3002 Tranquility Lake Estates Blvd
- 3006 Tranquility Lake Estates Blvd
- 8009 Serenity Dr
- 3010 Tranquility Lake Estates Blvd
- 3014 Tranquility Lake Estates Blvd
- 8001 Serenity Dr
- 8005 Serenity Dr
- 3018 Tranquility Lake Estates Blvd
- 3022 Tranquility Lake Estates Blvd
