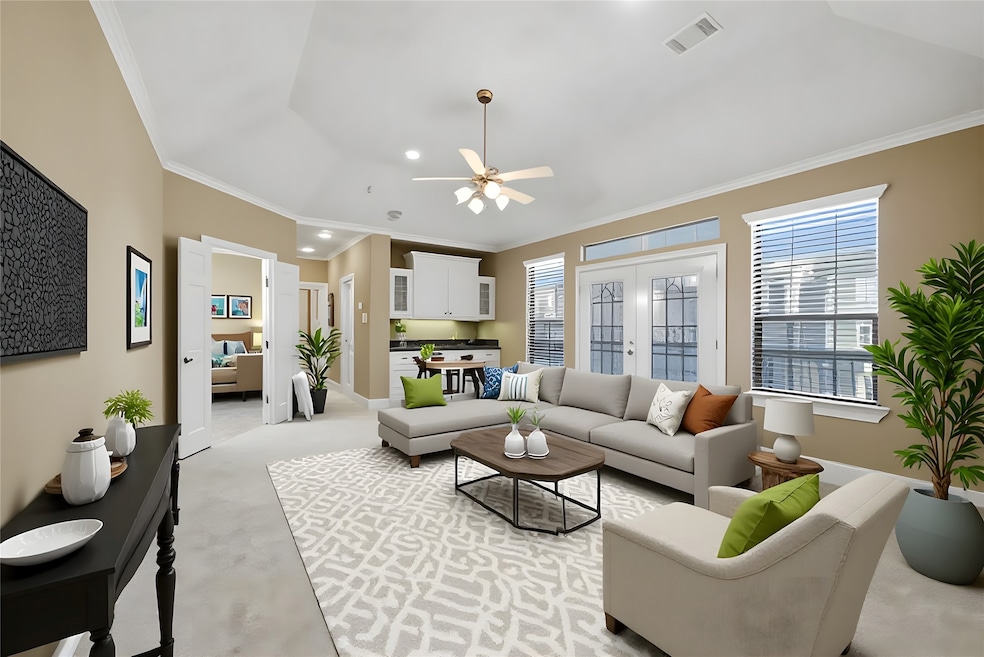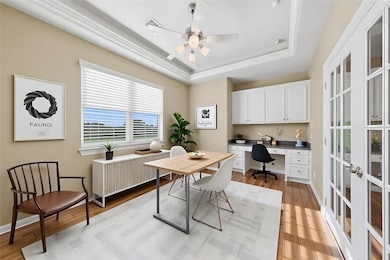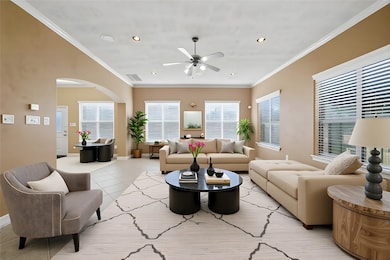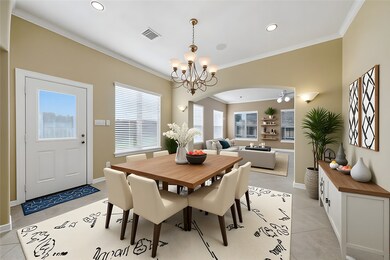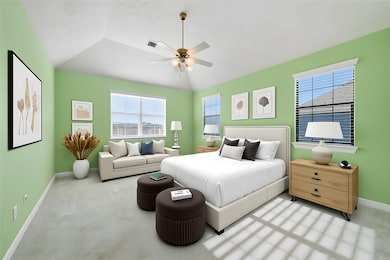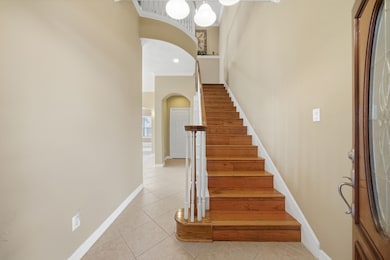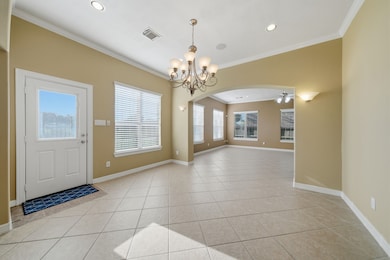8029 Durango Way Dr Houston, TX 77040
Brookhollow West Neighborhood
3
Beds
3.5
Baths
2,712
Sq Ft
1,829
Sq Ft Lot
Highlights
- Clubhouse
- Deck
- 1 Fireplace
- Gleason Elementary School Rated A-
- Wood Flooring
- Community Pool
About This Home
Enjoy comfort and style in this beautiful townhome near 290 and Beltway 8. 3 spacious bedrooms + 3.5 bathrooms. Gorgeous kitchen with breakfast bar, wine fridge & double ovens. Private yard - perfect easy upkeep and weekend BBQs. Gated community with pool, club house & walking trail. Good Cy-Fair ISD schools. Come see it today!
Townhouse Details
Home Type
- Townhome
Est. Annual Taxes
- $6,820
Year Built
- Built in 2006
Lot Details
- 1,829 Sq Ft Lot
- Property is Fully Fenced
- Sprinkler System
Parking
- 2 Car Attached Garage
Interior Spaces
- 2,712 Sq Ft Home
- 2-Story Property
- Ceiling Fan
- 1 Fireplace
- Living Room
- Combination Kitchen and Dining Room
- Utility Room
- Security Gate
Kitchen
- Breakfast Bar
- Walk-In Pantry
- Double Oven
- Electric Cooktop
- Microwave
- Dishwasher
- Kitchen Island
- Disposal
Flooring
- Wood
- Carpet
- Tile
Bedrooms and Bathrooms
- 3 Bedrooms
- Double Vanity
Laundry
- Dryer
- Washer
Outdoor Features
- Balcony
- Deck
- Patio
Schools
- Gleason Elementary School
- Cook Middle School
- Jersey Village High School
Utilities
- Central Heating and Cooling System
- Heating System Uses Gas
Listing and Financial Details
- Property Available on 11/11/25
- Long Term Lease
Community Details
Recreation
- Community Pool
Pet Policy
- Call for details about the types of pets allowed
- Pet Deposit Required
Security
- Fire and Smoke Detector
- Fire Sprinkler System
Additional Features
- Stoneyway Village R P Subdivision
- Clubhouse
Map
Source: Houston Association of REALTORS®
MLS Number: 18938140
APN: 1232300010055
Nearby Homes
- 7926 Windy Creek Dr
- 8026 Clarion Way
- 7926 Stoneyway Dr
- 7903 Bachwood Dr
- 9430 Oratorio Ct
- 7824 Stoneyway Dr
- 7818 Stoneyway Dr
- 14623 Wind Hollow Cir
- 8227 Prairie Wind Ln
- 8302 Country Wind Ln
- 8315 Terrace Wind Dr
- 8359 Shadow Wind Dr
- 9535 Shadow Gate Ln
- 9315 Woodwind Lakes Dr
- 14815 Windoak Ln
- 9427 Fern Wood Forest
- 9114 Brahms Ln
- 15301 Ashburton Dr
- 8502 Laurel Trace
- 15314 Philippine St
- 8117 Silverton Creek Ln
- 7926 Stoneyway Dr
- 14626 Wind Hollow Cir
- 8319 Wind Willow Dr
- 14555 Philippine St
- 15000 Philippine St
- 14651 Philippine St
- 8403 Windell Ln
- 14815 Oak Pines Dr
- 9406 Laurel Wind Ct
- 15314 Philippine St Unit ID1019567P
- 9224 Rodney Ray Blvd Unit 1
- 8226 Waynemer Way
- 8730 W Sam Houston Pkwy N
- 9111 Winkbow Dr
- 7602 Melody Cir
- 7425 Carbide Ln
- 8989 West Rd Unit 812.1412731
- 8989 West Rd Unit 727.1412728
- 8989 West Rd Unit 918.1412732
