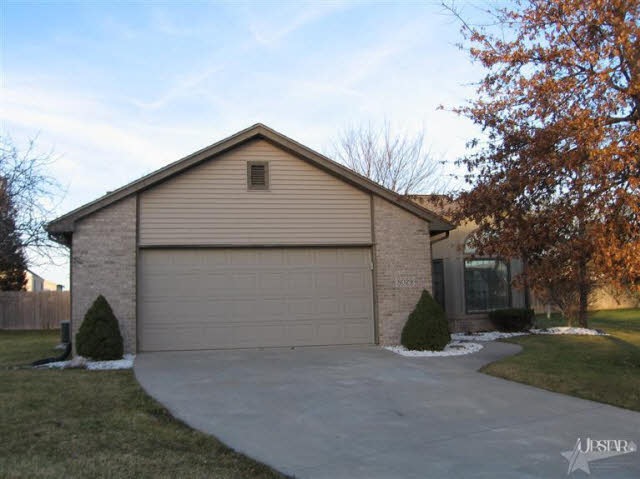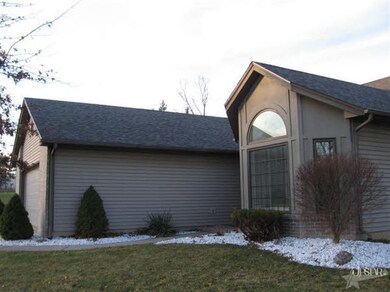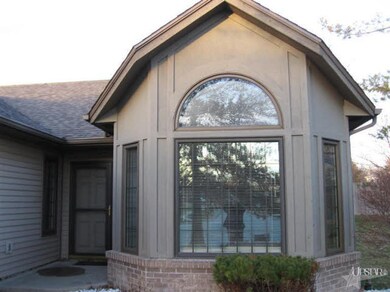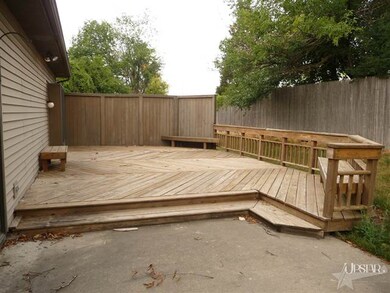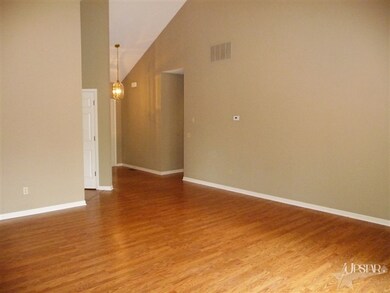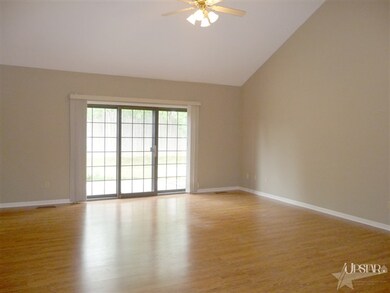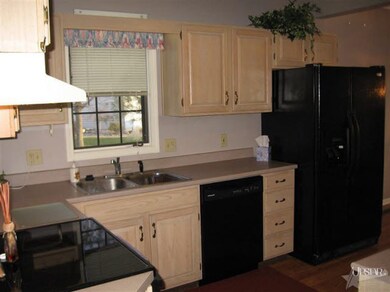
8029 Grayfield Ct Fort Wayne, IN 46825
North Pointe NeighborhoodHighlights
- Ranch Style House
- 2 Car Attached Garage
- En-Suite Primary Bedroom
- Cul-De-Sac
- Patio
- Forced Air Heating and Cooling System
About This Home
As of June 2018This is a great house with cathedral ceilings and vaulted ceilings in great room and dining room! Brand new tear-off roof with 30 yr. shingles installed by Minser in Nov. 2011 ($6200). New C/A and T-Stat in Oct. 2011 ($3200). New water heater in Feb 2010. New laminate flooring in great room, kitchen and dining room in 2009. Black refrigerator in 2010, black D/W June of 2011, and new black range in 2009. Gas budget: $56/mo., electric budget: $60-70/mo., W,S & Trash $45/mo. Optional villa maintenance package covering snow removal, lawn fertilization & cutting & landscaping care in available for $175/mo.
Property Details
Home Type
- Condominium
Est. Annual Taxes
- $1,210
Year Built
- Built in 1989
HOA Fees
- $17 Monthly HOA Fees
Home Design
- Ranch Style House
- Brick Exterior Construction
- Slab Foundation
- Vinyl Construction Material
Interior Spaces
- 1,450 Sq Ft Home
- Ceiling Fan
- Electric Dryer Hookup
Kitchen
- Electric Oven or Range
- Disposal
Bedrooms and Bathrooms
- 3 Bedrooms
- En-Suite Primary Bedroom
- 2 Full Bathrooms
Parking
- 2 Car Attached Garage
- Garage Door Opener
Utilities
- Forced Air Heating and Cooling System
- Heating System Uses Gas
Additional Features
- Patio
- Cul-De-Sac
- Suburban Location
Listing and Financial Details
- Assessor Parcel Number 020807428001000072
Ownership History
Purchase Details
Home Financials for this Owner
Home Financials are based on the most recent Mortgage that was taken out on this home.Purchase Details
Home Financials for this Owner
Home Financials are based on the most recent Mortgage that was taken out on this home.Purchase Details
Home Financials for this Owner
Home Financials are based on the most recent Mortgage that was taken out on this home.Purchase Details
Purchase Details
Home Financials for this Owner
Home Financials are based on the most recent Mortgage that was taken out on this home.Purchase Details
Home Financials for this Owner
Home Financials are based on the most recent Mortgage that was taken out on this home.Similar Home in Fort Wayne, IN
Home Values in the Area
Average Home Value in this Area
Purchase History
| Date | Type | Sale Price | Title Company |
|---|---|---|---|
| Warranty Deed | -- | Trademark Title | |
| Warranty Deed | -- | Renaissance Title | |
| Corporate Deed | -- | Three Rivers Title Co Inc | |
| Warranty Deed | $114,750 | Three Rivers Title Co Inc | |
| Corporate Deed | -- | -- | |
| Warranty Deed | -- | Three Rivers Title Company I |
Mortgage History
| Date | Status | Loan Amount | Loan Type |
|---|---|---|---|
| Open | $130,700 | New Conventional | |
| Closed | $128,000 | New Conventional | |
| Previous Owner | $91,920 | New Conventional | |
| Previous Owner | $114,060 | FHA | |
| Previous Owner | $112,730 | FHA | |
| Previous Owner | $91,600 | No Value Available | |
| Previous Owner | $100,000 | No Value Available |
Property History
| Date | Event | Price | Change | Sq Ft Price |
|---|---|---|---|---|
| 06/11/2018 06/11/18 | Sold | $160,000 | +0.1% | $110 / Sq Ft |
| 05/10/2018 05/10/18 | Pending | -- | -- | -- |
| 05/10/2018 05/10/18 | For Sale | $159,900 | +39.2% | $110 / Sq Ft |
| 12/28/2012 12/28/12 | Sold | $114,900 | -4.2% | $79 / Sq Ft |
| 11/11/2012 11/11/12 | Pending | -- | -- | -- |
| 01/11/2012 01/11/12 | For Sale | $119,900 | -- | $83 / Sq Ft |
Tax History Compared to Growth
Tax History
| Year | Tax Paid | Tax Assessment Tax Assessment Total Assessment is a certain percentage of the fair market value that is determined by local assessors to be the total taxable value of land and additions on the property. | Land | Improvement |
|---|---|---|---|---|
| 2024 | $2,065 | $214,800 | $39,900 | $174,900 |
| 2022 | $2,047 | $183,200 | $39,900 | $143,300 |
| 2021 | $1,770 | $159,800 | $26,700 | $133,100 |
| 2020 | $1,600 | $148,000 | $26,700 | $121,300 |
| 2019 | $1,417 | $132,200 | $26,700 | $105,500 |
| 2018 | $1,318 | $122,700 | $26,700 | $96,000 |
| 2017 | $1,399 | $129,000 | $26,700 | $102,300 |
| 2016 | $1,380 | $128,800 | $26,700 | $102,100 |
| 2014 | $1,181 | $115,000 | $26,700 | $88,300 |
| 2013 | $1,180 | $115,000 | $26,700 | $88,300 |
Agents Affiliated with this Home
-

Seller's Agent in 2018
A.J. Sheehe
CENTURY 21 Bradley Realty, Inc
(260) 705-7887
124 Total Sales
-

Buyer's Agent in 2018
Susanne Rippey
Coldwell Banker Real Estate Group
(260) 417-9101
95 Total Sales
-

Seller's Agent in 2012
Neil Federspiel
RE/MAX
(260) 466-8898
123 Total Sales
-

Buyer's Agent in 2012
Vicki Topp
CENTURY 21 Bradley Realty, Inc
(260) 450-2920
2 in this area
178 Total Sales
Map
Source: Indiana Regional MLS
MLS Number: 201200495
APN: 02-08-07-428-001.000-072
- 8202 Red Shank Ln
- 3018 Caradoza Cove
- 7401 Sageport Place
- 8609 Shearwater Pass
- 7914 Stonegate Place
- 8620 Shearwater Pass
- 7318 Sageport Place
- 3135 Sterling Ridge Cove Unit 55
- 8403 Swifts Run
- 2604 Bellevue Dr
- 2224 Otsego Dr
- 2812 Cliffwood Ln
- 7547 Auburn Rd
- 1527 Cannonade Ct
- 2707 Crossbranch Ct
- 2611 Broken Arrow Dr
- 8220 Sakaden Pkwy
- 8646 Artemis Ln
- 2703 Foxchase Run
- 1264 Bunting Dr
