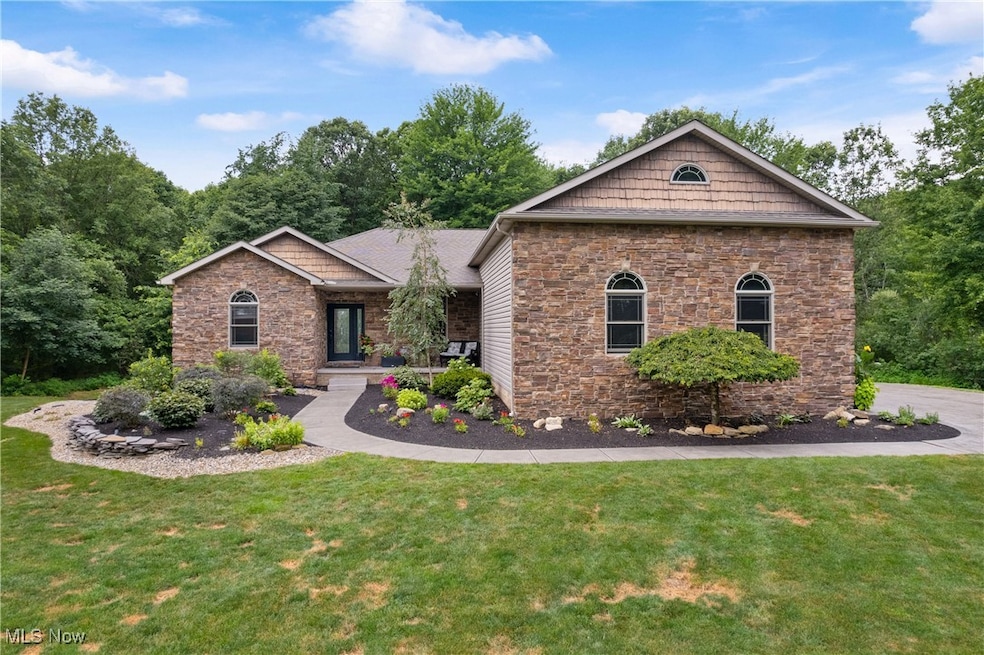
8029 Parks Ave NE Alliance, OH 44601
Estimated payment $4,004/month
Highlights
- Spa
- 1 Fireplace
- 3 Car Attached Garage
- Traditional Architecture
- No HOA
- Brick Veneer
About This Home
This beautifully maintained 4 bedroom, 2 1⁄2 bath home has been meticulously cared for since it was built in 2006. The open-concept main living area features vaulted ceilings, abundant natural light, and a seamless flow into the kitchen. The kitchen offers granite countertops, stainless steel appliances, and plenty of cabinet space. Off the kitchen is the large primary bedroom with two walk-in closets and a luxurious ensuite bathroom that is sure to impress! Two additional bedrooms, a full bath, an office, and convenient main-floor laundry complete the main level. The second floor offers a versatile flex space that can be used as an additional bedroom, hobby space, or storage. The impressive walk-out basement adds even more living space to this home with a large rec room, a wet bar, and another bedroom. Outside, enjoy a large deck, a swim spa, and a spacious backyard that is perfect for entertaining or relaxing. Recent updates include a new HVAC system (2024), hot water tank (2023), washer and dryer (2022), and range and refrigerator (2021).
Listing Agent
Keller Williams Elevate Brokerage Phone: 330-206-8692 License #2010002612 Listed on: 08/01/2025

Co-Listing Agent
Keller Williams Elevate Brokerage Phone: 330-206-8692 License #2023001712
Home Details
Home Type
- Single Family
Est. Annual Taxes
- $7,095
Year Built
- Built in 2006
Parking
- 3 Car Attached Garage
Home Design
- Traditional Architecture
- Brick Veneer
- Vinyl Siding
Interior Spaces
- 2-Story Property
- 1 Fireplace
- Finished Basement
- Sump Pump
Kitchen
- Cooktop
- Microwave
- Freezer
- Dishwasher
- Disposal
Bedrooms and Bathrooms
- 4 Bedrooms | 3 Main Level Bedrooms
- 2.5 Bathrooms
Laundry
- Dryer
- Washer
Home Security
- Home Security System
- Fire and Smoke Detector
Utilities
- Air Filtration System
- Central Air
- Heating System Uses Propane
- Heat Pump System
- Geothermal Heating and Cooling
- Water Softener
- Aerobic Septic System
Additional Features
- Spa
- 5.03 Acre Lot
Community Details
- No Home Owners Association
Listing and Financial Details
- Assessor Parcel Number 03309724
Map
Home Values in the Area
Average Home Value in this Area
Tax History
| Year | Tax Paid | Tax Assessment Tax Assessment Total Assessment is a certain percentage of the fair market value that is determined by local assessors to be the total taxable value of land and additions on the property. | Land | Improvement |
|---|---|---|---|---|
| 2024 | -- | $164,610 | $30,100 | $134,510 |
| 2023 | $5,645 | $115,990 | $20,160 | $95,830 |
| 2022 | $5,680 | $116,590 | $20,160 | $96,430 |
| 2021 | $5,696 | $116,590 | $20,160 | $96,430 |
| 2020 | $4,660 | $100,800 | $17,290 | $83,510 |
| 2019 | $4,679 | $100,800 | $17,290 | $83,510 |
| 2018 | $4,665 | $100,800 | $17,290 | $83,510 |
| 2017 | $4,328 | $89,300 | $15,270 | $74,030 |
| 2016 | $4,121 | $86,950 | $15,270 | $71,680 |
| 2015 | $4,132 | $86,950 | $15,270 | $71,680 |
| 2014 | $114 | $80,120 | $14,040 | $66,080 |
| 2013 | $2,059 | $80,120 | $14,040 | $66,080 |
Property History
| Date | Event | Price | Change | Sq Ft Price |
|---|---|---|---|---|
| 08/02/2025 08/02/25 | Pending | -- | -- | -- |
| 08/01/2025 08/01/25 | For Sale | $618,000 | -- | $150 / Sq Ft |
Purchase History
| Date | Type | Sale Price | Title Company |
|---|---|---|---|
| Survivorship Deed | $60,000 | -- |
Mortgage History
| Date | Status | Loan Amount | Loan Type |
|---|---|---|---|
| Closed | $135,000 | New Conventional | |
| Closed | $129,000 | New Conventional | |
| Closed | $111,000 | Unknown | |
| Closed | $253,700 | Construction |
Similar Homes in Alliance, OH
Source: MLS Now
MLS Number: 5143552
APN: 03309724
- 0 Beech St NE Unit 5113138
- 12050 Beech St NE
- 7142 Oakhill Ave NE
- 9306 Beech St
- 0 Valewood Cir Unit 5006281
- 1220 Beech St NE
- 2377 Ansley St Unit 2377
- 2371 Ansley St Unit 2371
- 12222 Cenfield St NE
- 0 Easton St NE
- 5765 Maplegrove Ave
- 6151 Schloneger Dr
- 3310 Beechwood Ave
- 6052 N Nickelplate St
- 8023 Columbus Rd NE
- 5495 Meese Rd NE
- 13060 Beeson St NE
- 1000 Commonwealth Ave
- 7841 State St NE
- 2220 Western Ave






