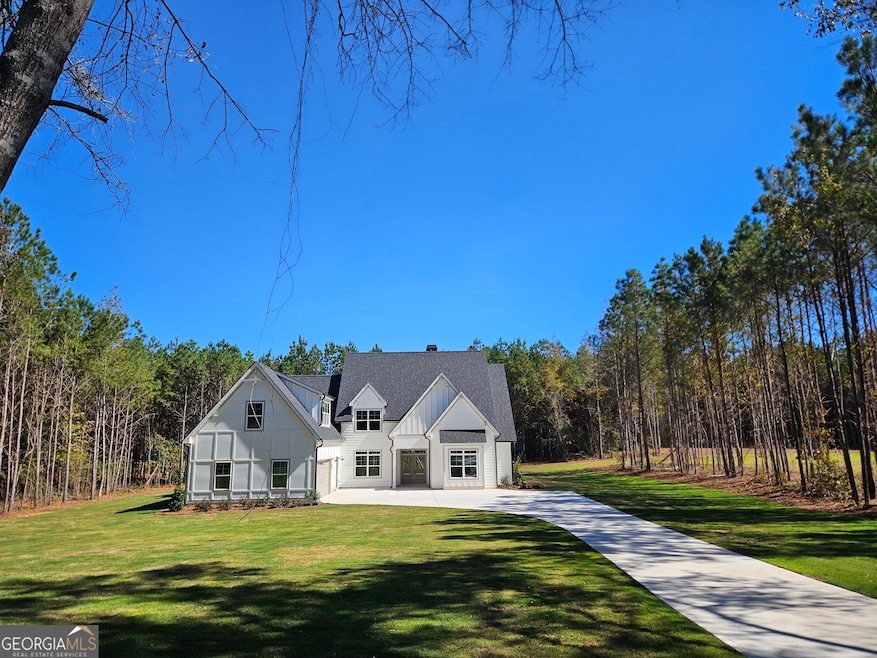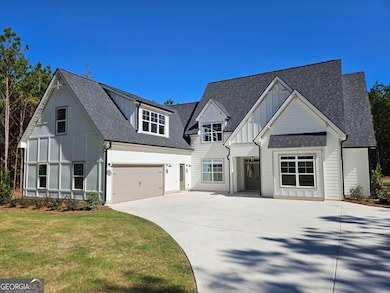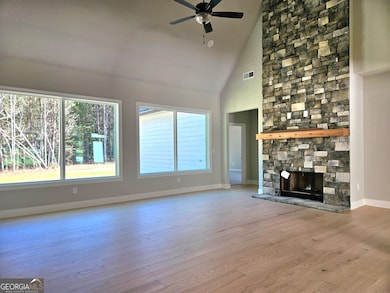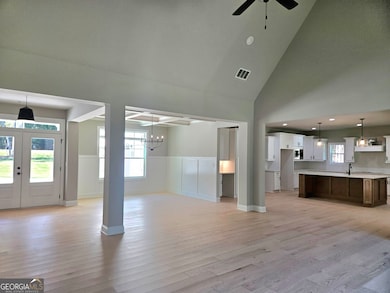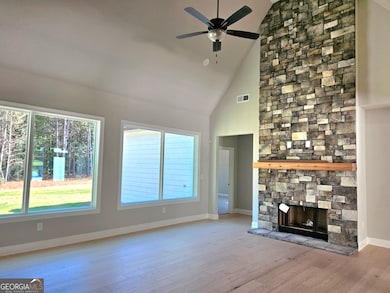803 Alex Stephens Rd Unit LOT 3 Moreland, GA 30259
Estimated payment $5,110/month
Highlights
- Family Room with Fireplace
- Freestanding Bathtub
- Traditional Architecture
- Moreland Elementary School Rated A-
- Vaulted Ceiling
- Main Floor Primary Bedroom
About This Home
BRYANT A - This home has elevated charm that immediately invites you in with a courtyard style garage and a beautiful exterior. It has a separate dining room, which connects to the family room with large picture windows looking out to the private backyard. The huge kitchen features stainless steel appliances, double wall ovens, and hood vent over an electric cooktop. Beautiful classic cabinets, granite countertops, along with a huge hidden pantry. This kitchen has everything! The island allows for an eat in area and a separate dining room. Vaulted ceiling in the huge primary bedroom, which connects to an ensuite with double vanities, freestanding tub, and beautiful shower. The bathroom connects to the large primary closet. Also on the main floor, is one bedroom, a full bath, a large laundry room, and a mudroom. Upstairs there are two additional bedrooms and two full bathrooms with a sitting area. This home has an amazing walk in attic for storage! This home has it all on a 2.044 acre lot! BUYER INCENTIVE: $25,000 to use towards closing costs, rate buy down, or price reduction, when working with a preferred lender and closing in 45 days*** Just minutes from I-85, and located less than 10 minutes from charming historical, downtown Newnan and Newnan's Ashley Park for premier shopping and dining!
Home Details
Home Type
- Single Family
Est. Annual Taxes
- $8,390
Year Built
- Built in 2025 | Under Construction
Lot Details
- 2.04 Acre Lot
Home Design
- Traditional Architecture
- Slab Foundation
- Composition Roof
- Stone Siding
- Stone
Interior Spaces
- 3,635 Sq Ft Home
- 2-Story Property
- Vaulted Ceiling
- Mud Room
- Entrance Foyer
- Family Room with Fireplace
- 2 Fireplaces
- Great Room
- Formal Dining Room
- Pull Down Stairs to Attic
Kitchen
- Breakfast Area or Nook
- Breakfast Bar
- Walk-In Pantry
- Built-In Double Oven
- Cooktop
- Microwave
- Dishwasher
- Stainless Steel Appliances
- Solid Surface Countertops
Flooring
- Carpet
- Tile
Bedrooms and Bathrooms
- 4 Bedrooms | 2 Main Level Bedrooms
- Primary Bedroom on Main
- Walk-In Closet
- Double Vanity
- Freestanding Bathtub
- Soaking Tub
- Bathtub Includes Tile Surround
- Separate Shower
Laundry
- Laundry in Mud Room
- Laundry Room
Parking
- 2 Car Garage
- Side or Rear Entrance to Parking
- Garage Door Opener
Outdoor Features
- Patio
- Outdoor Fireplace
- Porch
Schools
- Moreland Elementary School
- Smokey Road Middle School
- Newnan High School
Utilities
- Forced Air Zoned Heating and Cooling System
- Underground Utilities
- Electric Water Heater
- Septic Tank
- High Speed Internet
- Phone Available
- Cable TV Available
Community Details
- No Home Owners Association
- Wild Fern Reserve Subdivision
Listing and Financial Details
- Tax Lot 3
Map
Home Values in the Area
Average Home Value in this Area
Property History
| Date | Event | Price | List to Sale | Price per Sq Ft |
|---|---|---|---|---|
| 11/05/2025 11/05/25 | Pending | -- | -- | -- |
| 07/26/2025 07/26/25 | For Sale | $839,340 | -- | $231 / Sq Ft |
Source: Georgia MLS
MLS Number: 10572213
- 885 Alex Stephens Rd Unit LOT 1
- 837 Alex Stephens Rd Unit 2
- 757 Alex Stephens Rd Unit 5
- 743 Alex Stephens Rd Unit LOT 6
- 779 Alex Stephens Rd Unit LOT 4
- 0 Teasley Trail Unit 10600969
- 74 Kindelwood Dr Unit LOT 3
- 1495 Martin Mill Rd
- 202 Victoria Dr
- 15 Couch St
- 145 E Camp St
- 8 Cameron St
- 188 Ball St
- 30 Linton Estates Ave
- 15 Foxboro Trail
- LOT 1 Joe Roberts Rd
- LOT 3 Joe Roberts Rd
- 49 Beaver Run Rd
- 92 Gordon Oaks Way
- 150 Cresswind Blvd
