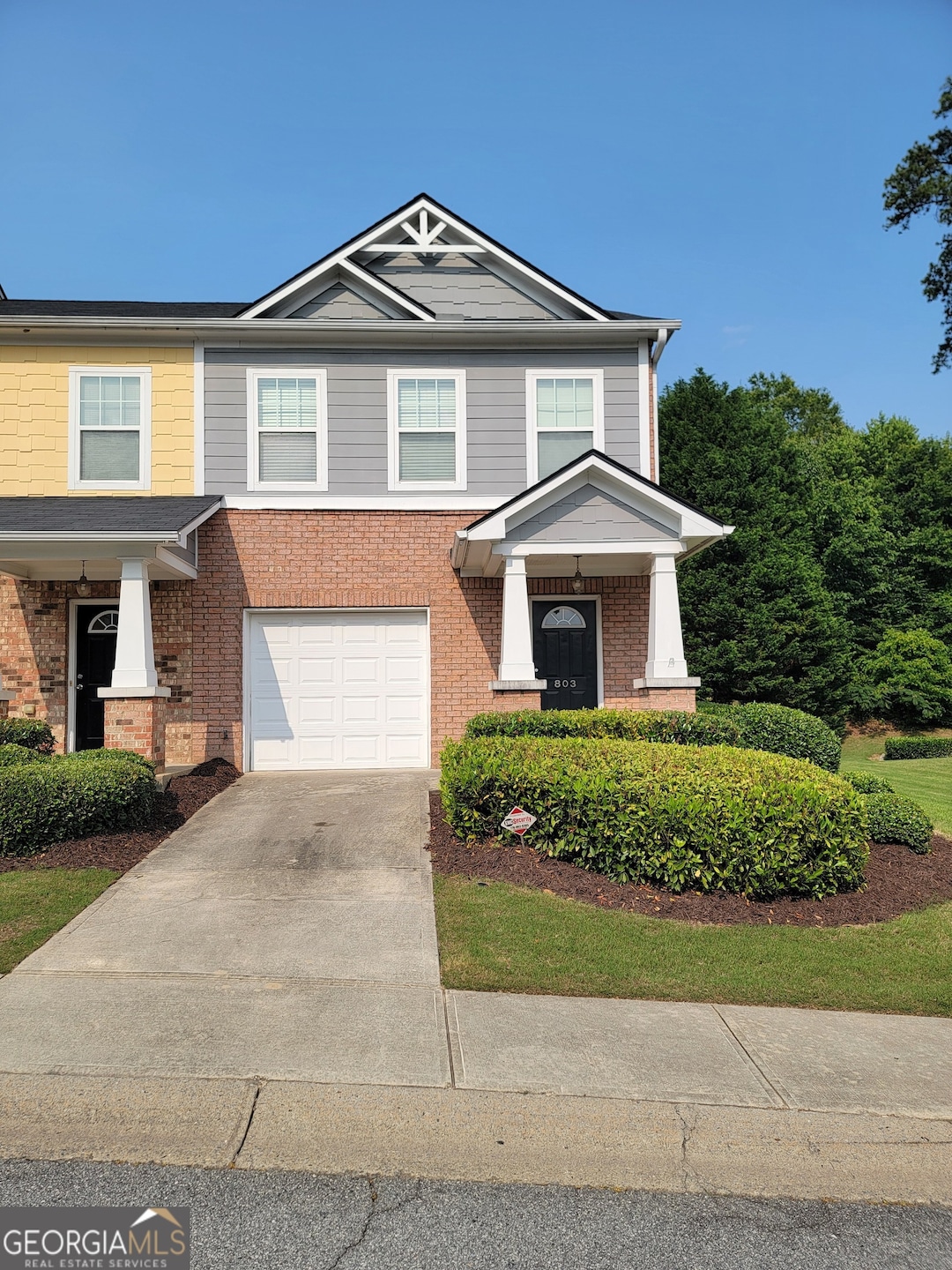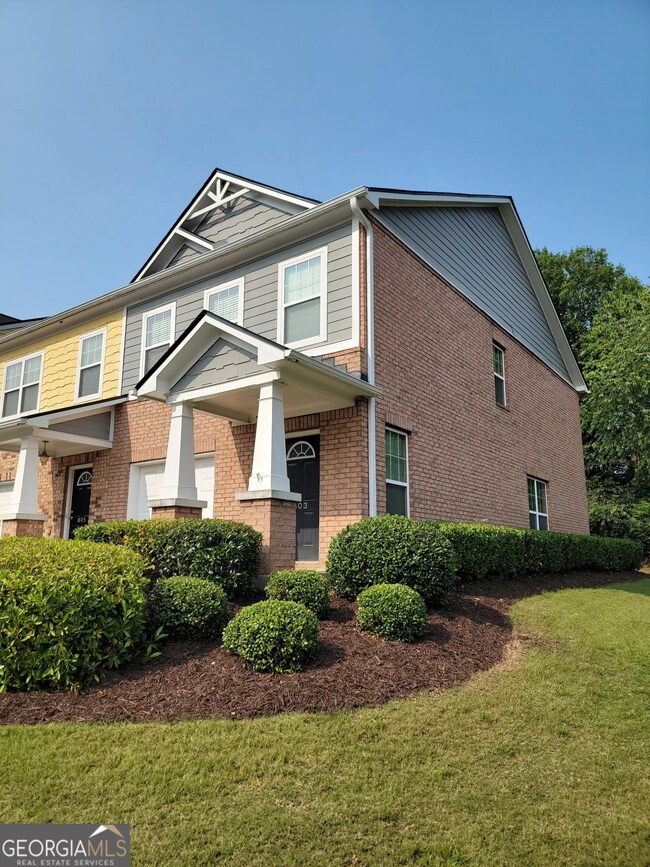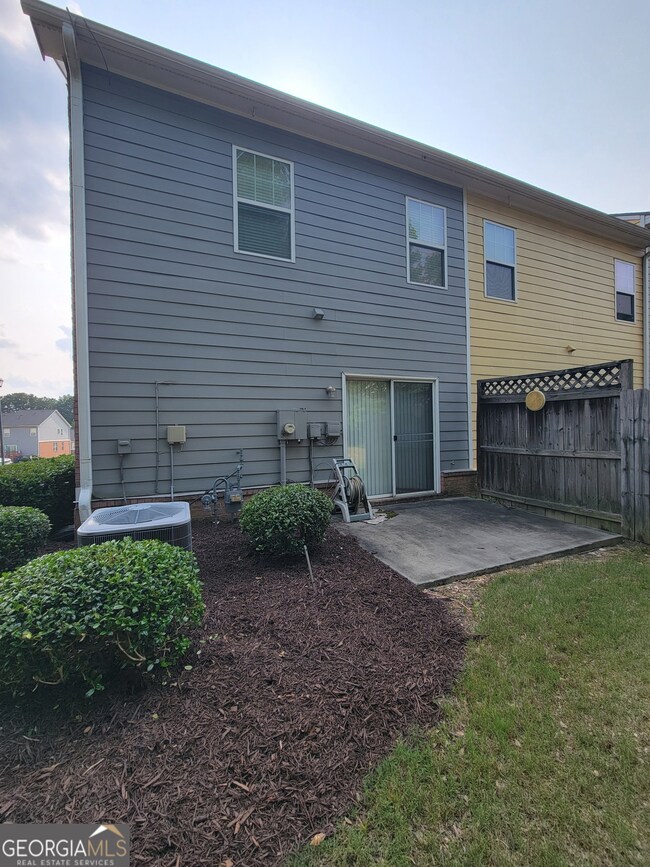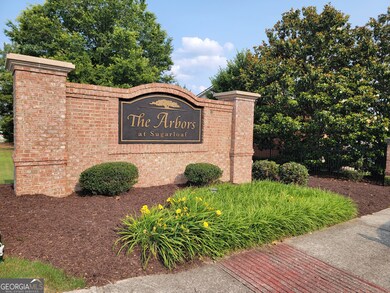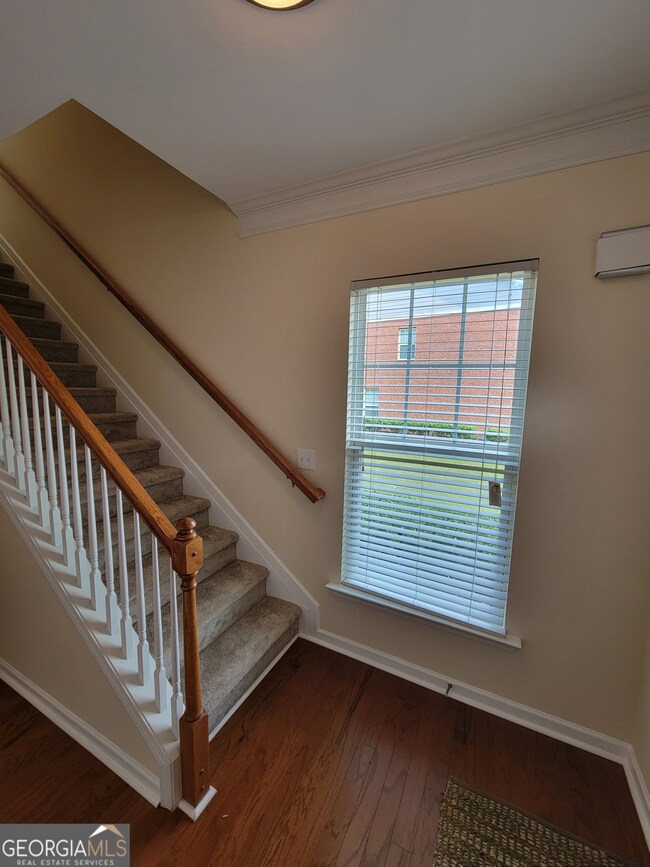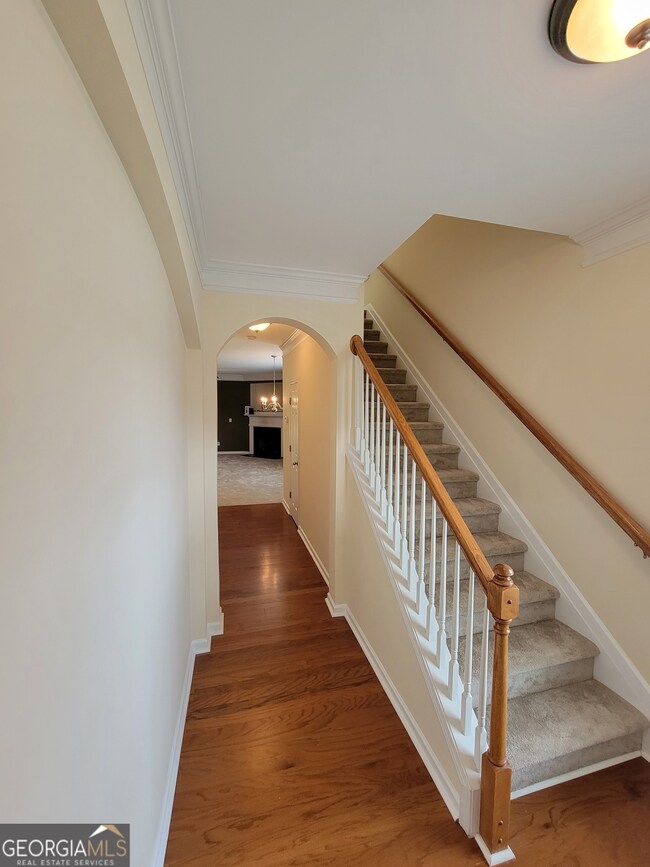803 Arbor Gate Ln Unit 803 Lawrenceville, GA 30044
Gwinnett Place NeighborhoodEstimated payment $1,729/month
Highlights
- Property is near public transit
- Wood Flooring
- Corner Lot
- Traditional Architecture
- End Unit
- High Ceiling
About This Home
Nestled in a tranquil, beautiful community, this stunning two-story townhome offers the best of both worlds-serene natural surroundings with unbeatable convenience to Hwy 316 and I-85. Coffee runs to Starbucks, dinner out, and shopping at Sugarloaf Mills are all just moments away. Step inside to gorgeous hardwood floors that guide you from the welcoming foyer into an open, airy layout designed for modern living. The heart of the home showcases a seamless kitchen-to-family room flow, where meal prep becomes part of the conversation around the cozy gas fireplace. Upstairs, two generous primary suites provide personal sanctuaries, each with cozy en suites and spacious closets. When it's time to unwind, your private patio becomes your personal escape-pour a glass of wine and let the peaceful views melt away the day's stress. The community elevates your lifestyle with a refreshing pool for summer days, a playground for family fun, and winding trails that invite morning walks or evening strolls. This isn't just a home-it's where comfort meets community in perfect harmony.
Property Details
Home Type
- Condominium
Est. Annual Taxes
- $2,363
Year Built
- Built in 2005
Lot Details
- End Unit
- 1 Common Wall
- Level Lot
HOA Fees
- $27 Monthly HOA Fees
Home Design
- Traditional Architecture
- Brick Exterior Construction
- Slab Foundation
- Composition Roof
Interior Spaces
- 1,511 Sq Ft Home
- 2-Story Property
- High Ceiling
- Factory Built Fireplace
- Entrance Foyer
- Family Room
- Living Room with Fireplace
Kitchen
- Microwave
- Dishwasher
- Disposal
Flooring
- Wood
- Carpet
- Laminate
Bedrooms and Bathrooms
- 2 Bedrooms
- Double Vanity
Laundry
- Laundry Room
- Laundry in Hall
Parking
- Garage
- Parking Pad
- Parking Accessed On Kitchen Level
- Garage Door Opener
- Assigned Parking
Schools
- Benefield Elementary School
- J Richards Middle School
- Discovery High School
Utilities
- Cooling Available
- Heating Available
- Underground Utilities
- Electric Water Heater
- High Speed Internet
- Cable TV Available
Additional Features
- Patio
- Property is near public transit
Community Details
Overview
- Association fees include maintenance exterior, ground maintenance, swimming
- Arbors At Sugarloaf Subdivision
Amenities
- Laundry Facilities
Recreation
- Community Pool
Map
Home Values in the Area
Average Home Value in this Area
Tax History
| Year | Tax Paid | Tax Assessment Tax Assessment Total Assessment is a certain percentage of the fair market value that is determined by local assessors to be the total taxable value of land and additions on the property. | Land | Improvement |
|---|---|---|---|---|
| 2024 | $2,975 | $112,280 | $14,000 | $98,280 |
| 2023 | $2,975 | $106,480 | $22,800 | $83,680 |
| 2022 | $2,430 | $87,760 | $12,800 | $74,960 |
| 2021 | $2,115 | $71,000 | $10,160 | $60,840 |
| 2020 | $1,978 | $63,960 | $10,160 | $53,800 |
| 2019 | $1,843 | $59,600 | $10,160 | $49,440 |
| 2018 | $1,693 | $52,840 | $10,160 | $42,680 |
| 2016 | $1,572 | $46,200 | $9,200 | $37,000 |
| 2015 | $1,291 | $34,600 | $7,600 | $27,000 |
| 2014 | -- | $34,600 | $7,600 | $27,000 |
Property History
| Date | Event | Price | Change | Sq Ft Price |
|---|---|---|---|---|
| 06/03/2025 06/03/25 | For Sale | $285,000 | -- | $189 / Sq Ft |
Purchase History
| Date | Type | Sale Price | Title Company |
|---|---|---|---|
| Deed | $104,800 | -- | |
| Deed | $154,900 | -- |
Mortgage History
| Date | Status | Loan Amount | Loan Type |
|---|---|---|---|
| Open | $88,000 | New Conventional | |
| Closed | $102,901 | FHA |
Source: Georgia MLS
MLS Number: 10535736
APN: 7-005-666
- 818 Arbor Gate Ln Unit 818
- 801 Tulip Poplar Way Unit 2501
- 771 Tulip Poplar Way
- 776 Tulip Poplar Way
- 1788 Arbor Gate Dr Unit 1505
- 1880 Garbrooke Cove
- 1870 Garbrooke Cove
- 644 Garden Grove Dr
- 1759 Coleville Oak Ln
- 1789 Riverlanding Cir
- 1684 Oak Ridge Way
- 1560 Park Grove Dr
- 1980 Champions Pkwy
- 904 Steffi Ct Unit 3
- 581 Black Creek Dr
- 573 Fieldstream Way
- 593 Mill Run Place
- 804 Arbor Gate Ln
- 742 Riverlanding Dr
- 4975 Sugarloaf Pkwy
- 1514 Park Grove Dr
- 1584 Park Grove Dr
- 1970 Rosemary Park Ln
- 1980-2025 Rosemary Park Ln
- 2025 Rosemary Park Ln
- 2200 Rosemary Park Ln
- 2145 Rosemary Park Ln
- 2280 Rosemary Park Ln
- 459 Rosemary Park Ln
- 536 Sydney Walk Ln
- 1760 Lakes Pkwy
- 1432 Cherokee Trail NW
- 1444 Sydney Pond Cir
- 323 Parc River Blvd Unit 1
- 323 Parc River Blvd
- 1357 Hillandale Rd
- 2193 Cruse Rd NW
