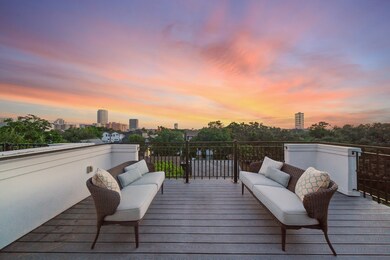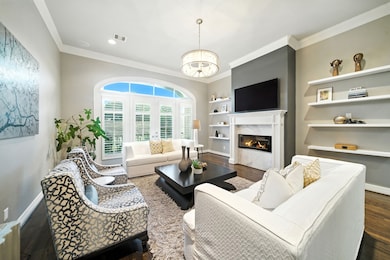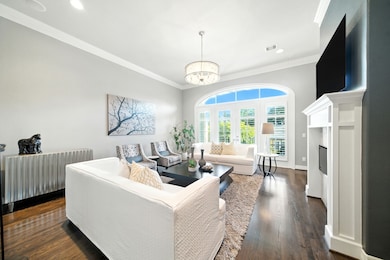803 Bomar St Unit A Houston, TX 77006
Montrose NeighborhoodEstimated payment $6,615/month
Highlights
- Heated In Ground Pool
- Rooftop Deck
- Traditional Architecture
- Wharton Dual Language Academy Rated A-
- Marble Flooring
- 1-minute walk to Peggy H. Shifflick Park
About This Home
803 Bomar St #A is a rare architectural achievement by acclaimed builder Charles Martin, where timeless elegance meets modern luxury in Montrose. Through a private gated entry, a marble foyer reveals a versatile office, media room & extraordinary backyard w/ cocktail pool—a coveted Inner Loop rarity. The second level unveils sun-drenched living & dining w/ gleaming hardwoods & Juliet balcony. The chef's kitchen dazzles w/ statuary marble island, honed Carrara countertops, PRO Thermador appliances & butler's pantry w/ beverage fridge. The third floor offers a primary suite w/ spa-inspired bath & boutique closet, plus ensuite guest room & utility room. Ascend to the rooftop terrace, where sweeping skyline views create an unparalleled setting for 4th of July fireworks & New Year's celebrations. Steps from top schools, Shiffick Park & Montrose's finest dining, fitness & nightlife, this residence redefines sophisticated urban living w/ a rare pool & rooftop combination—truly one of a kind!
Home Details
Home Type
- Single Family
Est. Annual Taxes
- $17,068
Year Built
- Built in 2014
Lot Details
- 2,500 Sq Ft Lot
- North Facing Home
- Back Yard Fenced
- Sprinkler System
Parking
- 2 Car Attached Garage
Home Design
- Traditional Architecture
- Slab Foundation
- Composition Roof
- Cement Siding
- Stucco
Interior Spaces
- 3,619 Sq Ft Home
- 4-Story Property
- Elevator
- Wired For Sound
- Dry Bar
- Crown Molding
- High Ceiling
- Ceiling Fan
- Gas Fireplace
- Window Treatments
- Formal Entry
- Washer and Electric Dryer Hookup
Kitchen
- Electric Oven
- Gas Cooktop
- Microwave
- Dishwasher
- Marble Countertops
- Disposal
Flooring
- Wood
- Carpet
- Marble
Bedrooms and Bathrooms
- 3 Bedrooms
Home Security
- Security System Owned
- Fire and Smoke Detector
Eco-Friendly Details
- Energy-Efficient Thermostat
- Ventilation
Pool
- Heated In Ground Pool
- Gunite Pool
- Saltwater Pool
- Spa
Outdoor Features
- Balcony
- Rooftop Deck
- Patio
- Rear Porch
Schools
- William Wharton K-8 Dual Language Academy Elementary School
- Gregory-Lincoln Middle School
- Lamar High School
Utilities
- Central Heating and Cooling System
- Heating System Uses Gas
- Programmable Thermostat
Community Details
- Built by Charles Martin
- Bomar Park Place Subdivision
Map
Home Values in the Area
Average Home Value in this Area
Tax History
| Year | Tax Paid | Tax Assessment Tax Assessment Total Assessment is a certain percentage of the fair market value that is determined by local assessors to be the total taxable value of land and additions on the property. | Land | Improvement |
|---|---|---|---|---|
| 2025 | $9,179 | $871,800 | $225,000 | $646,800 |
| 2024 | $9,179 | $811,391 | $225,000 | $586,391 |
| 2023 | $9,179 | $831,450 | $225,000 | $606,450 |
| 2022 | $16,540 | $751,182 | $212,500 | $538,682 |
| 2021 | $16,558 | $710,460 | $200,000 | $510,460 |
| 2020 | $14,971 | $618,240 | $200,000 | $418,240 |
| 2019 | $17,052 | $673,862 | $200,000 | $473,862 |
| 2018 | $14,854 | $745,000 | $175,000 | $570,000 |
| 2017 | $19,769 | $745,000 | $175,000 | $570,000 |
| 2016 | $19,769 | $745,000 | $175,000 | $570,000 |
| 2015 | -- | $745,000 | $175,000 | $570,000 |
Property History
| Date | Event | Price | List to Sale | Price per Sq Ft | Prior Sale |
|---|---|---|---|---|---|
| 11/06/2025 11/06/25 | For Sale | $990,000 | +4.2% | $274 / Sq Ft | |
| 07/05/2023 07/05/23 | Sold | -- | -- | -- | View Prior Sale |
| 05/21/2023 05/21/23 | Pending | -- | -- | -- | |
| 05/10/2023 05/10/23 | For Sale | $949,900 | -- | $262 / Sq Ft |
Purchase History
| Date | Type | Sale Price | Title Company |
|---|---|---|---|
| Deed | -- | Old Republic National Title In | |
| Deed | -- | Old Republic National Title In | |
| Vendors Lien | -- | Alamo Title Co | |
| Warranty Deed | -- | -- |
Mortgage History
| Date | Status | Loan Amount | Loan Type |
|---|---|---|---|
| Open | $500,000 | New Conventional | |
| Closed | $500,000 | New Conventional | |
| Previous Owner | $350,000 | New Conventional |
Source: Houston Association of REALTORS®
MLS Number: 69612854
APN: 1345250010001
- 1001 Bomar St Unit B
- 622 Bomar St
- 1009 Peden St
- 605 Bomar St Unit 3
- 592 Bomar St
- 584 Bomar St
- 614 Peden St Unit B
- 907 W Gray St Unit 2
- 907 W Gray St Unit 4
- 542 Bomar St
- 2201 Crocker St
- 511 Peden St
- 714 Fargo St
- 401 Willard St
- 1414 Stanford St
- 405 W Drew St
- 1714 Van Buren St
- 1135 W Gray St Unit 4
- 512 W Pierce St
- 1628 Van Buren St







