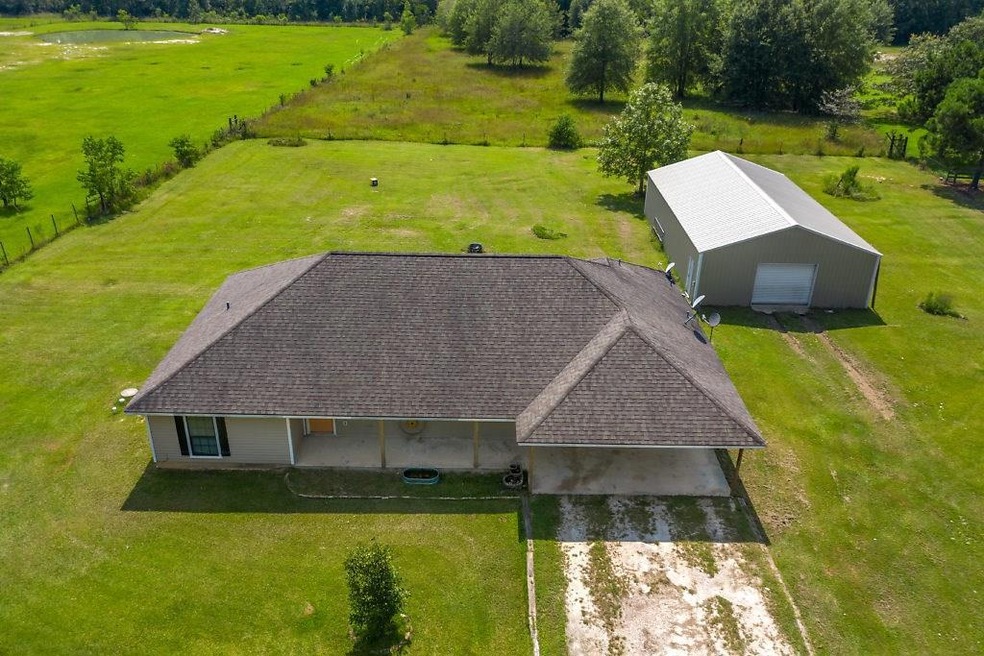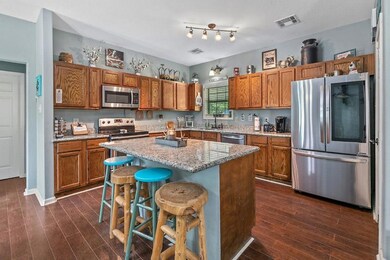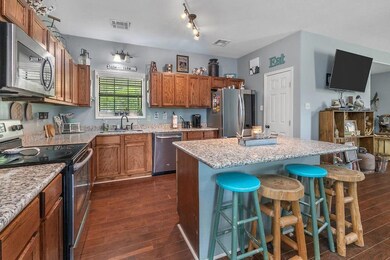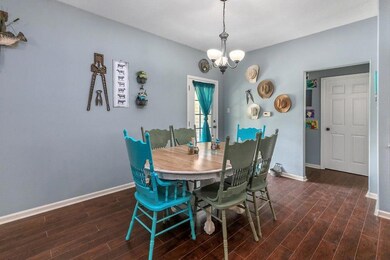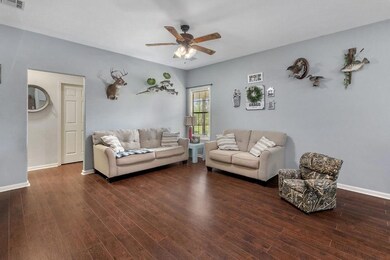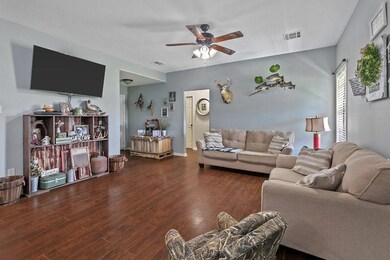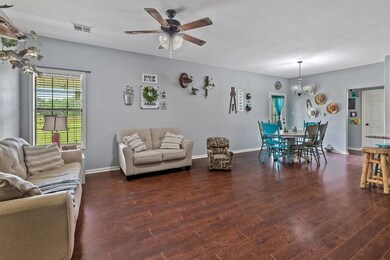
803 Briar Marsh Rd Ragley, LA 70657
Highlights
- Traditional Architecture
- Covered patio or porch
- Attached Carport
- No HOA
- Separate Outdoor Workshop
- Central Heating and Cooling System
About This Home
As of September 2020One of a kind adorable 3 bedroom, 2 bathroom home sitting on a little acreage in Ragley. It’s perfectly located just between Lake Charles and DeRidder. Precious is an understatement with a great outdoor setup with lots of potential as well. Included with this home and a little over 3 acres, is a wonderful, large shop for storing all your trinkets. Also in flood zone X, not requiring flood insurance by most banks and lenders. Be sure you give us a call today!
Last Agent to Sell the Property
RE/MAX ONE License #995693193 Listed on: 07/11/2020

Home Details
Home Type
- Single Family
Est. Annual Taxes
- $2,460
Year Built
- Built in 2011
Lot Details
- 3.16 Acre Lot
Parking
- Attached Carport
Home Design
- Traditional Architecture
- Turnkey
- Slab Foundation
- Shingle Roof
- Vinyl Siding
Interior Spaces
- 1,491 Sq Ft Home
- 1-Story Property
- Fire and Smoke Detector
- Washer Hookup
Kitchen
- Oven or Range
- Microwave
- Dishwasher
Bedrooms and Bathrooms
- 3 Bedrooms
- 2 Full Bathrooms
Outdoor Features
- Covered patio or porch
- Separate Outdoor Workshop
Schools
- South Beauregard Elementary And Middle School
- South Beauregard High School
Utilities
- Central Heating and Cooling System
- Mechanical Septic System
Community Details
- No Home Owners Association
Listing and Financial Details
- Assessor Parcel Number 0604437252V
Ownership History
Purchase Details
Home Financials for this Owner
Home Financials are based on the most recent Mortgage that was taken out on this home.Purchase Details
Home Financials for this Owner
Home Financials are based on the most recent Mortgage that was taken out on this home.Purchase Details
Home Financials for this Owner
Home Financials are based on the most recent Mortgage that was taken out on this home.Similar Homes in Ragley, LA
Home Values in the Area
Average Home Value in this Area
Purchase History
| Date | Type | Sale Price | Title Company |
|---|---|---|---|
| Deed | $219,500 | Bayou Title Inc | |
| Cash Sale Deed | $199,900 | None Available | |
| Cash Sale Deed | $170,000 | None Available |
Mortgage History
| Date | Status | Loan Amount | Loan Type |
|---|---|---|---|
| Open | $215,523 | FHA | |
| Previous Owner | $187,210 | New Conventional | |
| Previous Owner | $201,919 | New Conventional | |
| Previous Owner | $161,500 | New Conventional |
Property History
| Date | Event | Price | Change | Sq Ft Price |
|---|---|---|---|---|
| 09/29/2020 09/29/20 | Sold | -- | -- | -- |
| 07/22/2020 07/22/20 | Pending | -- | -- | -- |
| 07/11/2020 07/11/20 | For Sale | $219,900 | +10.0% | $147 / Sq Ft |
| 08/04/2017 08/04/17 | Sold | -- | -- | -- |
| 07/31/2017 07/31/17 | Pending | -- | -- | -- |
| 05/24/2017 05/24/17 | For Sale | $199,900 | +16.9% | $133 / Sq Ft |
| 10/09/2014 10/09/14 | Sold | -- | -- | -- |
| 09/02/2014 09/02/14 | Pending | -- | -- | -- |
| 07/31/2014 07/31/14 | For Sale | $171,000 | -- | $116 / Sq Ft |
Tax History Compared to Growth
Tax History
| Year | Tax Paid | Tax Assessment Tax Assessment Total Assessment is a certain percentage of the fair market value that is determined by local assessors to be the total taxable value of land and additions on the property. | Land | Improvement |
|---|---|---|---|---|
| 2024 | $2,460 | $19,531 | $1,776 | $17,755 |
| 2023 | $2,586 | $19,755 | $2,000 | $17,755 |
| 2022 | $2,587 | $19,755 | $2,000 | $17,755 |
| 2021 | $2,587 | $19,755 | $2,000 | $17,755 |
| 2020 | $1,691 | $12,912 | $2,000 | $10,912 |
| 2019 | $2,074 | $15,640 | $2,000 | $13,640 |
| 2018 | $2,074 | $15,640 | $2,000 | $13,640 |
| 2017 | $2,074 | $15,640 | $2,000 | $13,640 |
| 2016 | $2,071 | $15,640 | $2,000 | $13,640 |
| 2015 | $1,045 | $15,640 | $2,000 | $13,640 |
| 2014 | $591 | $12,100 | $2,000 | $10,100 |
Agents Affiliated with this Home
-

Seller's Agent in 2020
MCCALL THIBODEAUX
RE/MAX
(337) 304-7749
164 Total Sales
-

Buyer's Agent in 2020
Jared Bertrand
Exit Realty Southern
(337) 794-8017
61 Total Sales
-

Seller's Agent in 2017
Robbie Ingle
Coldwell Banker Ingle Safari Realty
(337) 304-0481
1,370 Total Sales
-
G
Buyer's Agent in 2017
GINGER DAIGLE DUPRE
Par Realty
Map
Source: Greater Southern MLS
MLS Number: 189293
APN: 0604437252V
- 775 Briar Marsh Rd
- 119 Bob Long Rd
- 109 Welcome Rd
- 0 Bob Long Rd Unit 188181
- 0 Bob Long Rd Unit 188180
- 0 Bob Long Rd Unit 188179
- 0 Bob Long Rd Unit 188178
- 0 Bob Long Rd Unit 188177
- 0 Bob Long Rd Unit 188175
- 100 Hereford Dr
- 101 Hereford Dr
- 107 Brahma Dr
- 113 Brahman Dr
- 0 Brahman Dr Unit SWL23003369
- 0 Brahman Dr Unit SWL23001731
- 111 S Charlais Dr
- 0 Burl Lee Rd
- 4875 Topsy Rd
- 2053 Topsy Rd
- 2019 Topsy Rd
