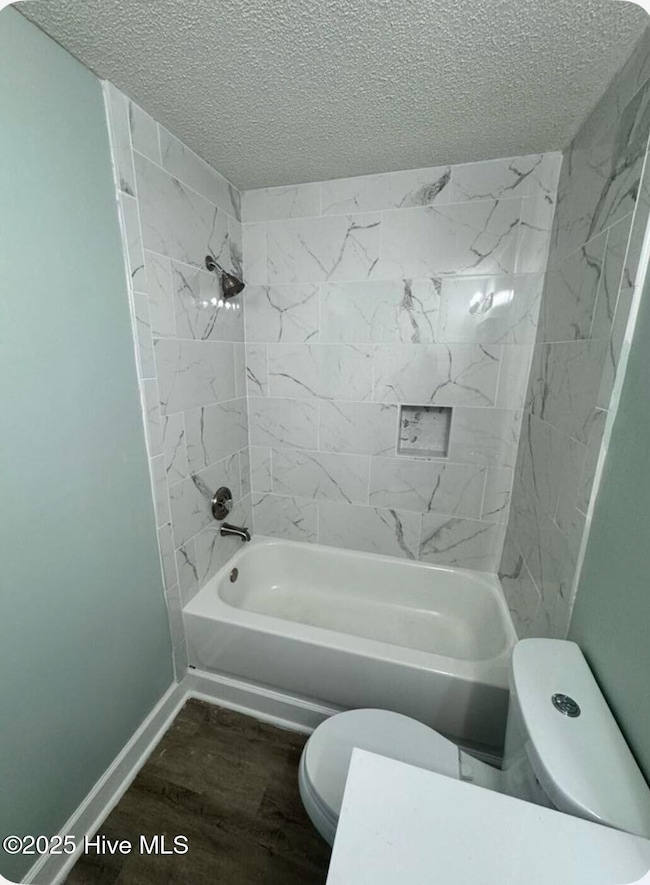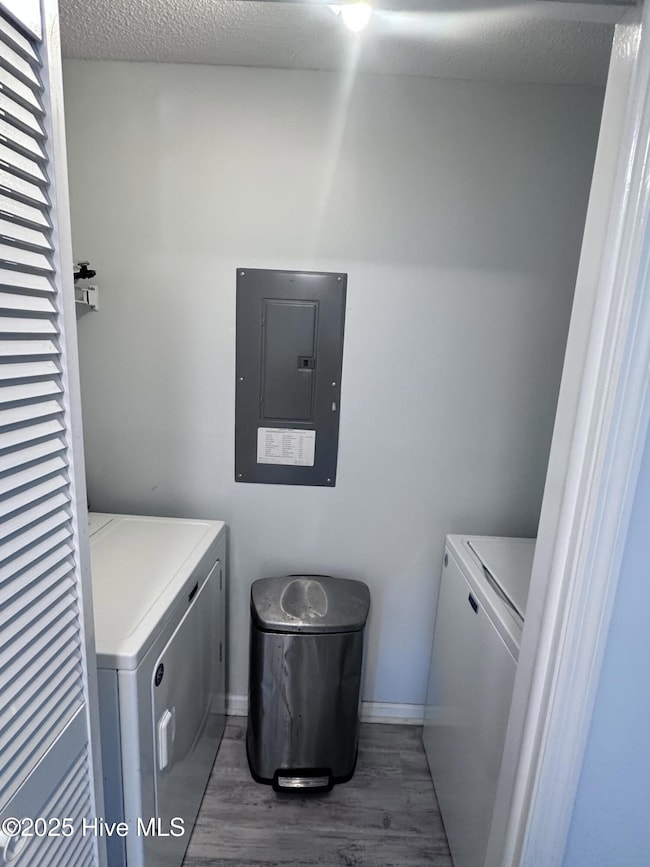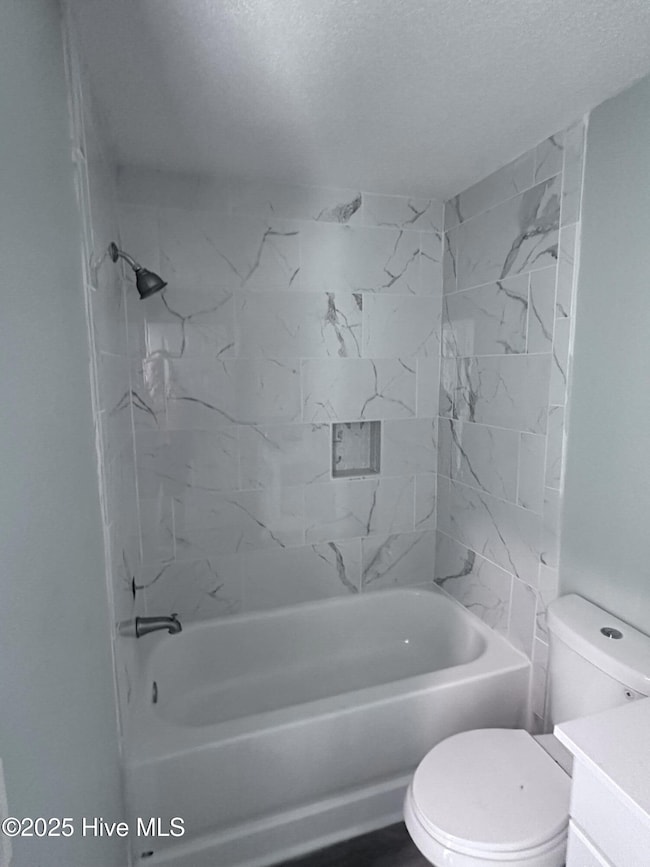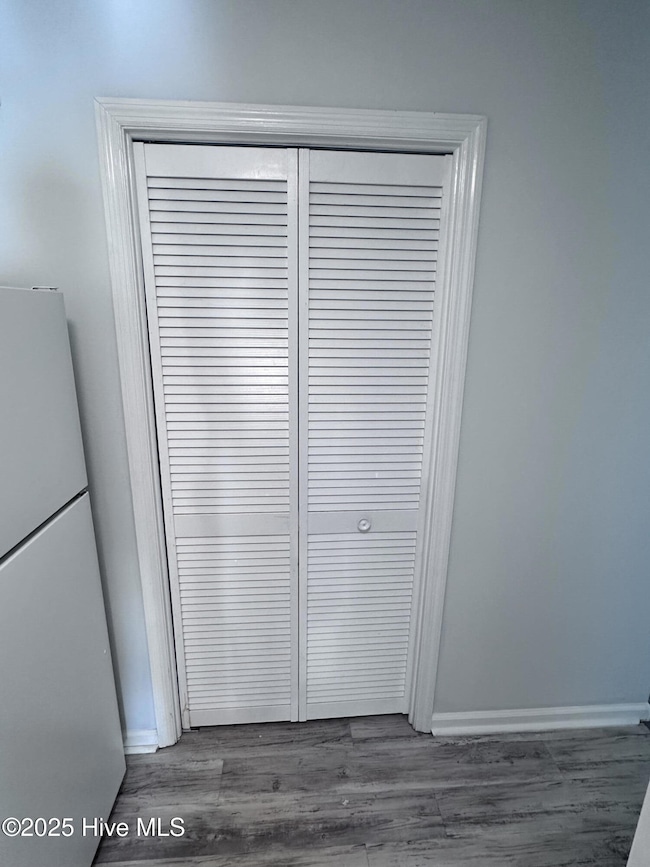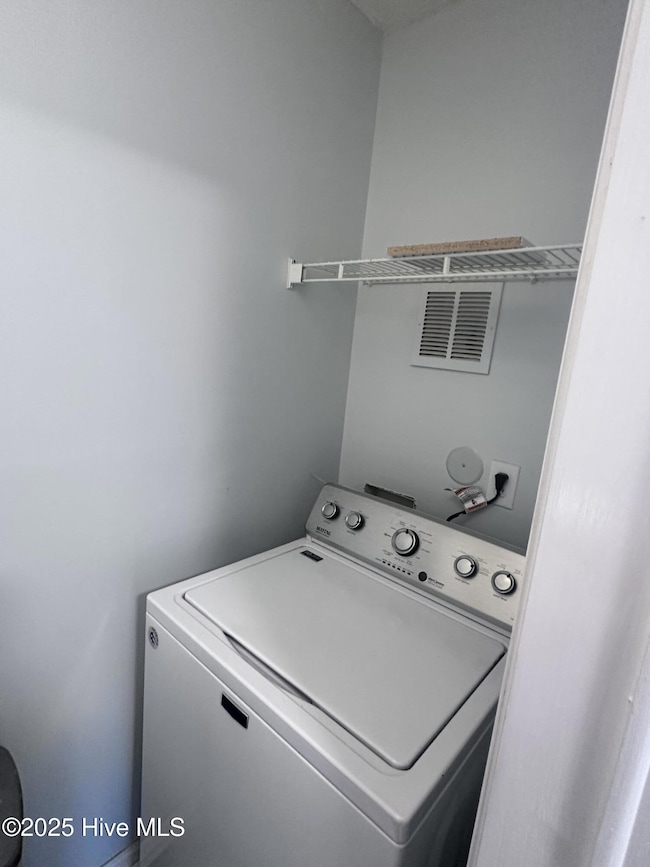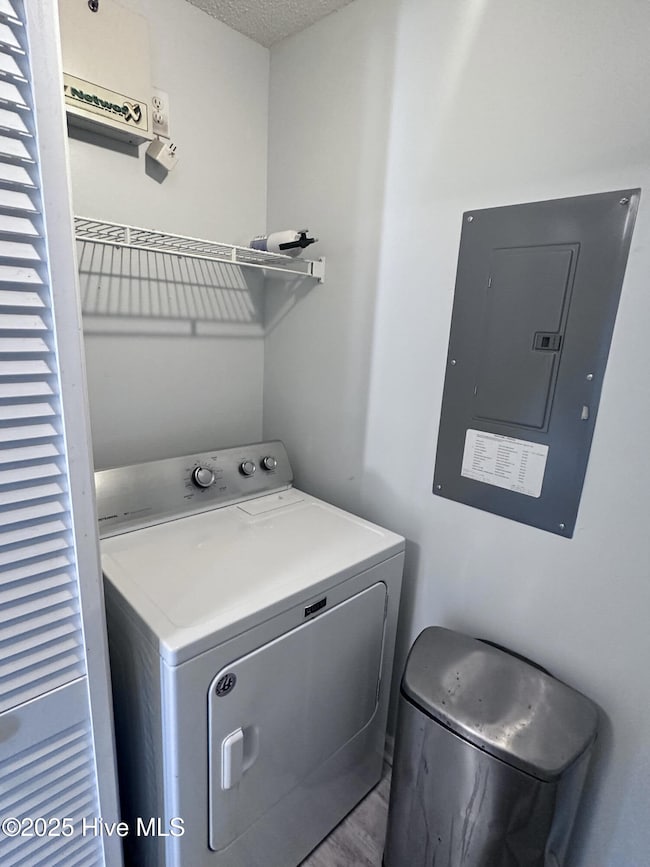803 Bryce Ct Unit H Wilmington, NC 28405
North College NeighborhoodEstimated payment $1,582/month
Highlights
- Clubhouse
- Whirlpool Bathtub
- Solid Surface Countertops
- M.C.S. Noble Middle School Rated A-
- 1 Fireplace
- Community Pool
About This Home
Great Opportunity for Residents or Investors! This spacious 2nd-floor end unit in the sought-after Cape Cottage Community offers both privacy and lush greenery, creating the perfect retreat. Featuring 3 bedrooms and 2 full bathrooms, this condominium showcases an open-concept living space with vaulted ceilings interior in natural light. A private storage room off the covered porch adds extra convenience. Recent upgrades include new paint, luxury vinyl plank flooring throughout, providing both style and durability, newly remodeled kitchen and bathrooms. The master suite is a true highlight, offering a generous private bath with a walk-in shower, as well as a large walk-in closet--ensuring both comfort and functionality. Cape Cottage Community amenities include a pool, tennis courts, a sand volleyball court, picnic and grilling areas, and secure boat storage. HOA fees cover basic cable and internet, making life even more convenient. Located just a short drive from UNCW, Cape Fear Community College, Wrightsville Beach, shopping, and more, this unit offers easy access to everything you need while maintaining a tranquil, secluded atmosphere. Whether you're looking for a new home or an investment opportunity, this unit provides the best of both worlds!
Property Details
Home Type
- Condominium
Est. Annual Taxes
- $1,198
Year Built
- Built in 1999
HOA Fees
- $275 Monthly HOA Fees
Parking
- Assigned Parking
Home Design
- Brick Exterior Construction
- Slab Foundation
- Wood Frame Construction
- Shingle Roof
- Stick Built Home
Interior Spaces
- 1,299 Sq Ft Home
- 1-Story Property
- 1 Fireplace
- Blinds
- Combination Dining and Living Room
- Washer and Dryer Hookup
Kitchen
- Dishwasher
- Solid Surface Countertops
- Disposal
Flooring
- Tile
- Luxury Vinyl Plank Tile
Bedrooms and Bathrooms
- 3 Bedrooms
- 2 Full Bathrooms
- Whirlpool Bathtub
- Walk-in Shower
Schools
- College Park Elementary School
- Noble Middle School
- New Hanover High School
Additional Features
- Covered Patio or Porch
- Heat Pump System
Listing and Financial Details
- Assessor Parcel Number R04908-007-001-200
Community Details
Overview
- Master Insurance
- Cape Cottages Association, Phone Number (910) 794-2570
- Cape Cottages Subdivision
Amenities
- Clubhouse
Recreation
- Tennis Courts
- Community Pool
Map
Home Values in the Area
Average Home Value in this Area
Tax History
| Year | Tax Paid | Tax Assessment Tax Assessment Total Assessment is a certain percentage of the fair market value that is determined by local assessors to be the total taxable value of land and additions on the property. | Land | Improvement |
|---|---|---|---|---|
| 2025 | $1,198 | $203,500 | $0 | $203,500 |
| 2024 | $1,225 | $140,800 | $0 | $140,800 |
| 2023 | $1,190 | $140,800 | $0 | $140,800 |
| 2022 | $1,197 | $140,800 | $0 | $140,800 |
| 2021 | $1,205 | $140,800 | $0 | $140,800 |
| 2020 | $978 | $92,800 | $0 | $92,800 |
| 2019 | $978 | $92,800 | $0 | $92,800 |
| 2018 | $978 | $92,800 | $0 | $92,800 |
| 2017 | $978 | $92,800 | $0 | $92,800 |
| 2016 | $1,096 | $98,900 | $0 | $98,900 |
| 2015 | $1,047 | $98,900 | $0 | $98,900 |
| 2014 | $1,003 | $98,900 | $0 | $98,900 |
Property History
| Date | Event | Price | List to Sale | Price per Sq Ft | Prior Sale |
|---|---|---|---|---|---|
| 02/22/2025 02/22/25 | For Sale | $229,000 | +108.8% | $176 / Sq Ft | |
| 08/22/2017 08/22/17 | Sold | $109,700 | -2.1% | $80 / Sq Ft | View Prior Sale |
| 07/27/2017 07/27/17 | Pending | -- | -- | -- | |
| 07/13/2017 07/13/17 | For Sale | $112,000 | -- | $82 / Sq Ft |
Purchase History
| Date | Type | Sale Price | Title Company |
|---|---|---|---|
| Warranty Deed | $205,000 | -- | |
| Warranty Deed | $128,000 | None Available | |
| Warranty Deed | $385,000 | None Available | |
| Warranty Deed | $109,500 | None Available | |
| Deed | $102,000 | -- | |
| Deed | -- | -- |
Mortgage History
| Date | Status | Loan Amount | Loan Type |
|---|---|---|---|
| Open | $160,000 | New Conventional | |
| Previous Owner | $87,760 | New Conventional | |
| Previous Owner | $87,200 | Purchase Money Mortgage |
Source: Hive MLS
MLS Number: 100490522
APN: R04908-007-001-200
- 713 Clearwater Ct Unit A
- 802 Bryce Ct Unit H
- 909 Litchfield Way Unit B
- 805 March Ct Unit B
- 904 Litchfield Way
- 721 Melba Ct Unit L
- 5122 Hunters Trail
- 5202 Hunters Trail
- 5006 Hunters Trail Unit 4
- 722 N College Rd
- 532 Cobblestone Dr Unit 49
- 4525 Sagedale Dr Unit 204
- 805 Spring Valley Rd
- 4628 Crawdad Ct
- 807 Cheryl Ln
- 508 Minnow Way
- 4519 Sagedale Dr Unit 203
- 518 Albemarle Ct
- 511 Albemarle Ct
- 4629 Mcclelland Dr Unit T201
- 902 Litchfield Way Unit K
- 5010 Hunters Trail Unit 2
- 5208 Ringo Dr
- 4711 Azalea Landing Dr Unit The Rhode
- 4711 Azalea Landing Dr Unit Peri
- 4711 Azalea Landing Dr Unit Eva
- 4711 Azalea Landing Dr
- 506 Cobblestone Dr
- 420 Cobblestone Dr
- 511 Cobblestone Dr
- 4602 Norwich Rd
- 4009 Alandale
- 5040 Market St
- 4929 New Centre Dr
- 703 Grathwol Dr
- 809 Shakespeare Dr
- 712 Indica Ct Unit 10201
- 5034 Hunt Club Rd
- 700 Indica Ct Unit 302
- 145 Lullwater Dr Unit 102

