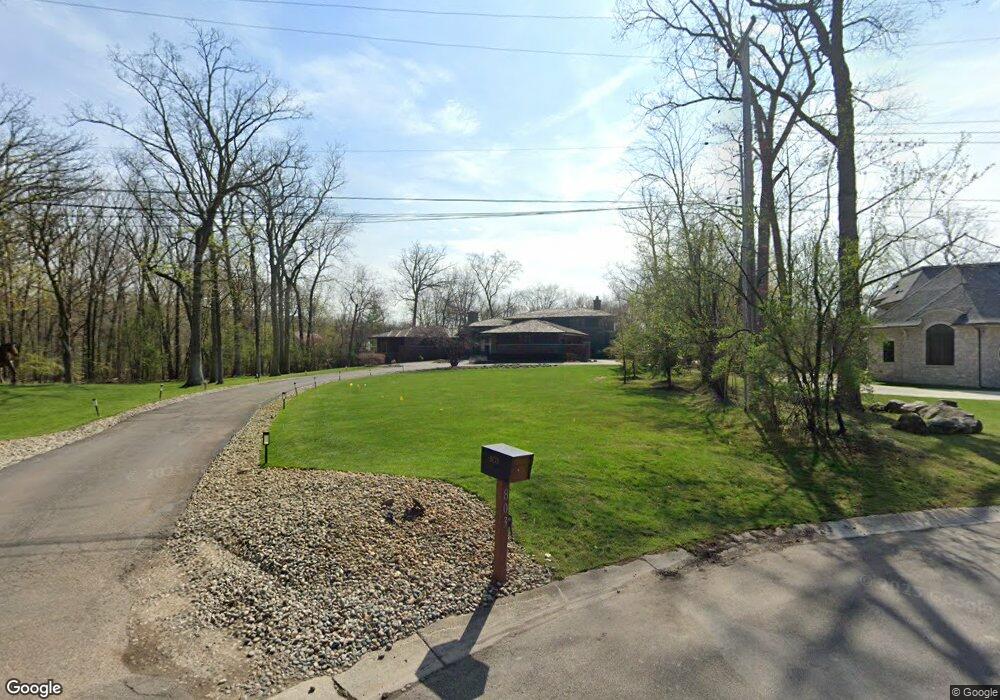803 Canterbury Crescent Bloomfield Hills, MI 48304
Estimated Value: $3,987,662 - $4,257,000
5
Beds
8
Baths
5,387
Sq Ft
$757/Sq Ft
Est. Value
About This Home
This home is located at 803 Canterbury Crescent, Bloomfield Hills, MI 48304 and is currently estimated at $4,079,887, approximately $757 per square foot. 803 Canterbury Crescent is a home located in Oakland County with nearby schools including Eastover Elementary School, Bloomfield Hills High School, and Cranbrook School.
Ownership History
Date
Name
Owned For
Owner Type
Purchase Details
Closed on
Nov 5, 2020
Sold by
Stewart Donald J
Bought by
Woll Jessica Rae
Current Estimated Value
Purchase Details
Closed on
May 30, 2003
Sold by
Micallef Joseph and Micallef Kathy
Bought by
Stewart Donald J and Woll Jessica R
Purchase Details
Closed on
Nov 4, 2002
Sold by
Sheikh Maha Z
Bought by
Micallef Joseph
Purchase Details
Closed on
Apr 19, 2000
Sold by
Maha Z Sheikh Tr
Bought by
Sheikh Maha Z
Create a Home Valuation Report for This Property
The Home Valuation Report is an in-depth analysis detailing your home's value as well as a comparison with similar homes in the area
Home Values in the Area
Average Home Value in this Area
Purchase History
| Date | Buyer | Sale Price | Title Company |
|---|---|---|---|
| Woll Jessica Rae | -- | -- | |
| Stewart Donald J | $975,000 | -- | |
| Micallef Joseph | $850,000 | -- | |
| Sheikh Maha Z | -- | -- |
Source: Public Records
Mortgage History
| Date | Status | Borrower | Loan Amount |
|---|---|---|---|
| Closed | Sheikh Maha Z | -- |
Source: Public Records
Tax History Compared to Growth
Tax History
| Year | Tax Paid | Tax Assessment Tax Assessment Total Assessment is a certain percentage of the fair market value that is determined by local assessors to be the total taxable value of land and additions on the property. | Land | Improvement |
|---|---|---|---|---|
| 2024 | $23,809 | $1,119,210 | $0 | $0 |
| 2023 | $22,905 | $1,074,300 | $0 | $0 |
| 2022 | $26,482 | $1,042,170 | $0 | $0 |
| 2021 | $25,508 | $1,034,530 | $0 | $0 |
| 2020 | $20,915 | $1,006,260 | $0 | $0 |
| 2019 | $23,745 | $957,770 | $0 | $0 |
| 2018 | $23,810 | $983,470 | $0 | $0 |
| 2017 | $23,603 | $936,940 | $0 | $0 |
| 2016 | $23,484 | $864,910 | $0 | $0 |
| 2015 | -- | $831,340 | $0 | $0 |
| 2014 | -- | $736,350 | $0 | $0 |
| 2011 | -- | $672,140 | $0 | $0 |
Source: Public Records
Map
Nearby Homes
- 280 Canterbury Rd
- 170 Kirkwood Ct
- 4890 Charing Cross Rd
- 33 Boulder Ln Unit 2
- 4389 Charing Way
- 60 Kingsley Manor Dr
- 1012 Stratford Ln Unit 64
- 1335 Trowbridge Rd
- 20 Hidden Ridge
- 4731 Haddington Dr
- 3826 Lakecrest Dr
- 433 Whippers In Ct
- 0000 Brookdale Rd
- 1551 Lakeside Dr
- 1537 Ashford Ln
- 150 E Long Lake Rd Unit 5
- 796 Rock Spring Rd
- 275 Barden Rd
- 63 Barden Ct
- 110 Denbar Rd
- 815 Canterbury Crescent
- 815 Canterbury Crescent
- 240 Canterbury Rd
- 827 Canterbury Crescent
- 852 Canterbury Crescent
- 839 Canterbury Crescent
- 200 Canterbury Rd
- 900 Bretton Ln
- 221 Canterbury Rd
- 841 Canterbury Crescent
- 4710 Avondale Terrace
- 265 Warrington Rd
- 855 Canterbury Crescent
- 297 Canterbury Rd
- 233 Warrington Rd
- 4730 Avondale Terrace
- 281 Warrington Rd Unit Bldg-Unit
- 281 Warrington Rd
- 215 Warrington Rd
- 4774 Avondale Terrace
