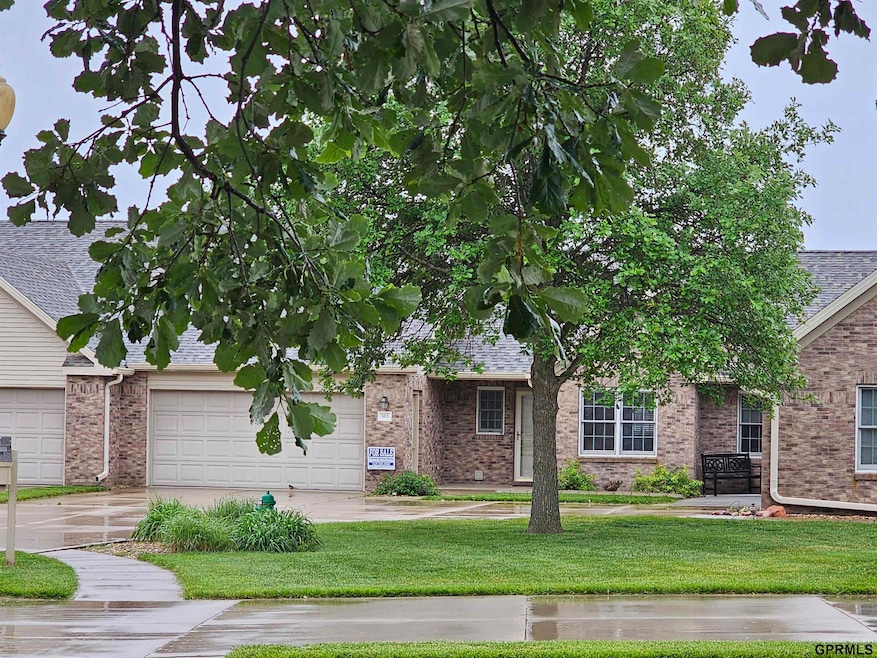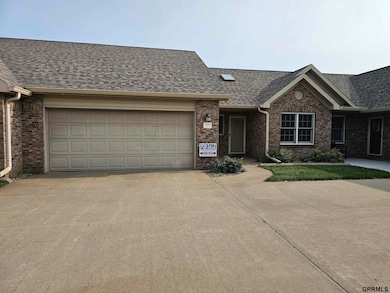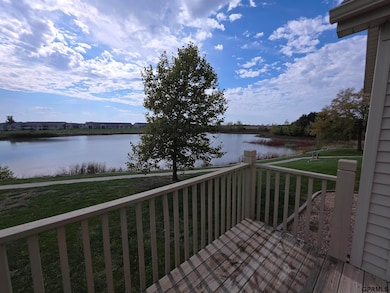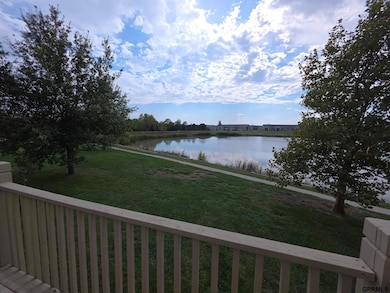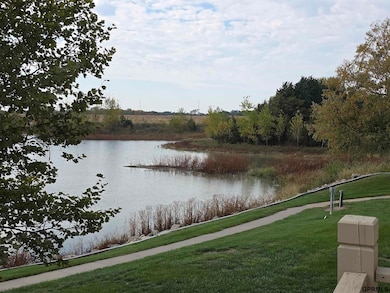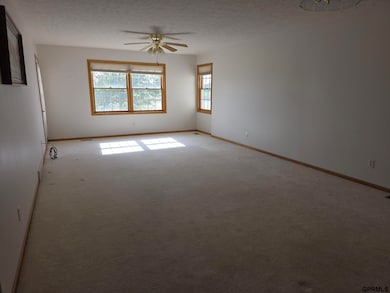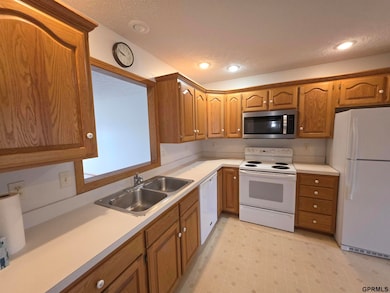803 Clearwater Cir Beatrice, NE 68310
Estimated payment $2,134/month
Total Views
12,834
3
Beds
3
Baths
2,255
Sq Ft
$133
Price per Sq Ft
Highlights
- Access To Lake
- Deck
- 2 Car Attached Garage
- Active Adult
- Ranch Style House
- Forced Air Heating and Cooling System
About This Home
This townhouse is located in the beautiful Flowing Springs Development. This is a 50 year and older development, making it a quiet and peaceful place to call home. This townhouse has views of the large nature lake and most windows have a south exposure, giving it plenty of natural light and warmth. The townhouse was quality built by Goossen Construction. Most exterior maintenance is done for you, so you can have the time to enjoy the things in life you would rather do. Call for an appointment to see this beautiful townhouse!
Townhouse Details
Home Type
- Townhome
Est. Annual Taxes
- $2,812
Year Built
- Built in 1998
Lot Details
- 436 Sq Ft Lot
- Sprinkler System
HOA Fees
- $319 Monthly HOA Fees
Parking
- 2 Car Attached Garage
Home Design
- Ranch Style House
- Concrete Perimeter Foundation
Interior Spaces
- Natural lighting in basement
Bedrooms and Bathrooms
- 3 Bedrooms
Accessible Home Design
- Stepless Entry
Outdoor Features
- Access To Lake
- Deck
Schools
- Beatrice Elementary And Middle School
- Beatrice High School
Utilities
- Forced Air Heating and Cooling System
- Heat Pump System
Listing and Financial Details
- Assessor Parcel Number 011611622
Community Details
Overview
- Active Adult
- Association fees include ground maintenance, snow removal, lake, insurance, common area maintenance, management
- Flowing Springs Homeowners Association
Recreation
- Recreational Area
Pet Policy
- Pets Allowed
Map
Create a Home Valuation Report for This Property
The Home Valuation Report is an in-depth analysis detailing your home's value as well as a comparison with similar homes in the area
Home Values in the Area
Average Home Value in this Area
Tax History
| Year | Tax Paid | Tax Assessment Tax Assessment Total Assessment is a certain percentage of the fair market value that is determined by local assessors to be the total taxable value of land and additions on the property. | Land | Improvement |
|---|---|---|---|---|
| 2024 | $2,812 | $216,210 | $15,000 | $201,210 |
| 2023 | $3,431 | $197,920 | $15,000 | $182,920 |
| 2022 | $3,462 | $189,210 | $15,000 | $174,210 |
| 2021 | $3,231 | $170,545 | $15,000 | $155,545 |
| 2020 | $3,270 | $170,545 | $15,000 | $155,545 |
| 2019 | $3,338 | $170,545 | $15,000 | $155,545 |
| 2018 | $3,098 | $156,405 | $15,000 | $141,405 |
| 2017 | $2,655 | $156,405 | $15,000 | $141,405 |
| 2016 | $2,618 | $143,550 | $15,000 | $128,550 |
| 2015 | $2,706 | $143,550 | $15,000 | $128,550 |
| 2014 | $2,795 | $143,550 | $15,000 | $128,550 |
Source: Public Records
Property History
| Date | Event | Price | List to Sale | Price per Sq Ft | Prior Sale |
|---|---|---|---|---|---|
| 07/23/2025 07/23/25 | Price Changed | $299,900 | -3.3% | $133 / Sq Ft | |
| 05/27/2025 05/27/25 | For Sale | $310,000 | +68.6% | $137 / Sq Ft | |
| 03/18/2020 03/18/20 | Sold | $183,900 | -2.7% | $88 / Sq Ft | View Prior Sale |
| 03/02/2020 03/02/20 | Pending | -- | -- | -- | |
| 02/02/2020 02/02/20 | For Sale | $189,000 | +11.2% | $90 / Sq Ft | |
| 10/04/2013 10/04/13 | Sold | $170,000 | -1.2% | $81 / Sq Ft | View Prior Sale |
| 08/22/2013 08/22/13 | Pending | -- | -- | -- | |
| 05/08/2013 05/08/13 | For Sale | $172,000 | -- | $82 / Sq Ft |
Source: Great Plains Regional MLS
Purchase History
| Date | Type | Sale Price | Title Company |
|---|---|---|---|
| Warranty Deed | -- | None Listed On Document | |
| Trustee Deed | $170,000 | None Available |
Source: Public Records
Mortgage History
| Date | Status | Loan Amount | Loan Type |
|---|---|---|---|
| Previous Owner | $81,000 | New Conventional |
Source: Public Records
Source: Great Plains Regional MLS
MLS Number: 22514431
APN: 011611622
Nearby Homes
- 611 Spring View Cir
- 904 Meadow St
- 610 S 25th St
- 394 S 25th St
- TBD Tbd
- 0 S 25th St Unit Lot 7 22325513
- 0 S 25th St Unit Lot 6 22325512
- 0 S 25 St Unit Lot 17 22325514
- 228 S 19th St
- TBD Eastside Blvd
- TBD Eastside Blvd
- 2403 Elk St
- 104 N 28th St
- 114 N 28th St
- 321 N 21st St
- 2123 High St
- 2600 Evergreen Cir
- 909 N 26th St
- 605 N 25th St
- 416 N 16th St
