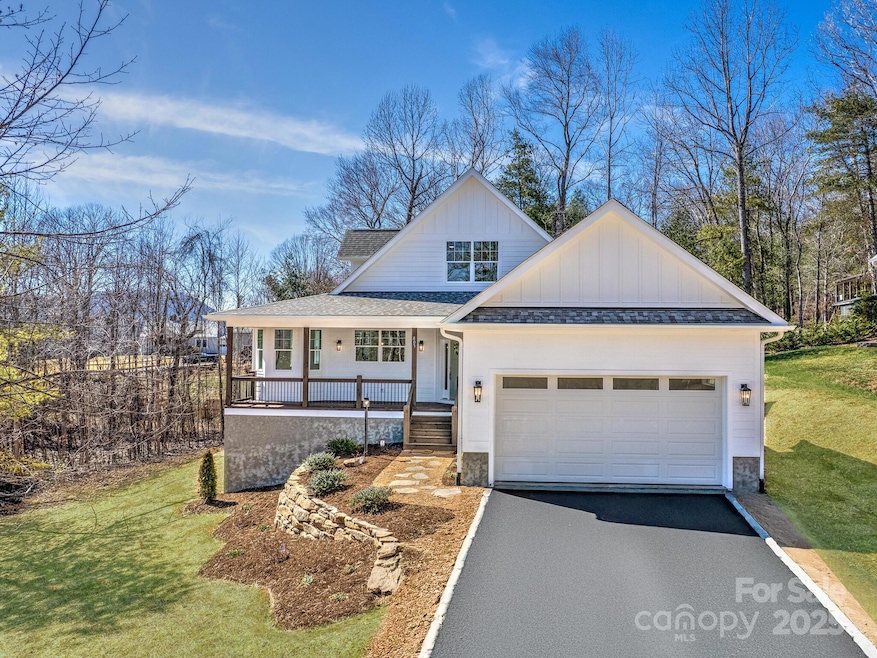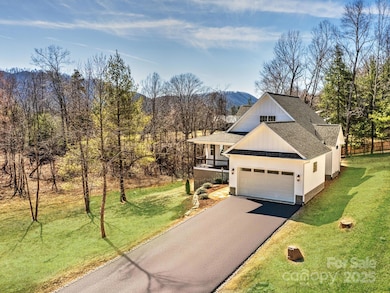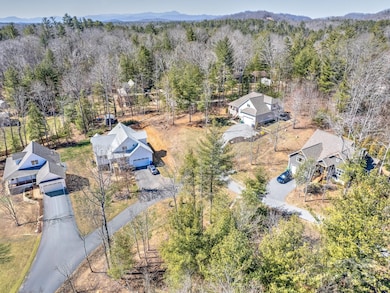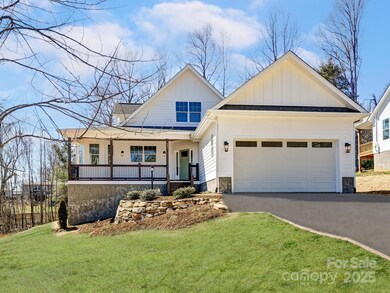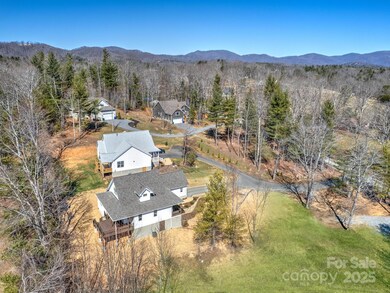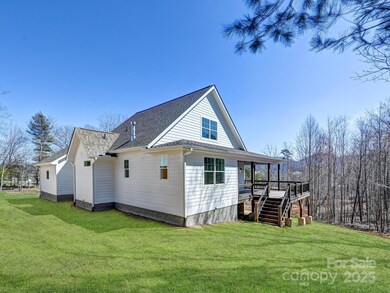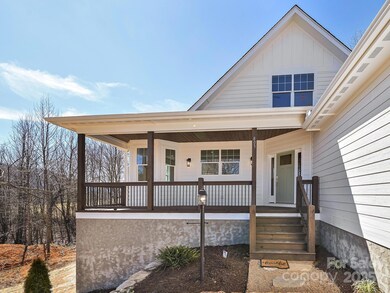803 Concord Rd Fletcher, NC 28732
Estimated payment $3,696/month
Highlights
- Under Construction
- Open Floorplan
- Wooded Lot
- Fairview Elementary School Rated A-
- Deck
- Wood Flooring
About This Home
Discover this stunning Green Built/Energy Star Certified home, designed for energy efficiency and modern comfort. The open-concept main level (built with 2x6 exterior walls) is bright and inviting, featuring a living room with high ceilings, large windows, and a cozy fireplace. The spacious kitchen boasts modern appliances, ample counter space, and elegant cabinetry. Natural light fills the open floor plan, creating a warm and airy atmosphere. The primary bedroom retreat offers a large walk-in closet, access to the back deck and a luxurious en-suite bathroom. Upstairs, you'll find two additional bedrooms, a guest bath and n open den that can be used as an office. Beautiful White Oak Engineered flooring runs throughout the home. Step outside to enjoy the large covered back porch, perfect for entertaining. An encapsulated crawl space provides extra storage. Don’t miss this exceptional home!
Listing Agent
Seller Solutions Brokerage Email: john.sellersolutions@gmail.com License #333523 Listed on: 03/17/2025
Home Details
Home Type
- Single Family
Year Built
- Built in 2025 | Under Construction
Lot Details
- Level Lot
- Wooded Lot
- Property is zoned OU
Parking
- 2 Car Attached Garage
- Front Facing Garage
- Driveway
Home Design
- Home is estimated to be completed on 3/28/25
- Architectural Shingle Roof
Interior Spaces
- 1.5-Story Property
- Open Floorplan
- Gas Fireplace
- Insulated Windows
- Insulated Doors
- Living Room with Fireplace
- Wood Flooring
- Crawl Space
- Pull Down Stairs to Attic
- Laundry Room
Kitchen
- Breakfast Bar
- Gas Range
- Microwave
- Dishwasher
- Kitchen Island
Bedrooms and Bathrooms
- Garden Bath
Outdoor Features
- Deck
- Covered Patio or Porch
Schools
- Fairview Elementary School
- Cane Creek Middle School
- Ac Reynolds High School
Utilities
- Heat Pump System
- Tankless Water Heater
- Septic Tank
Community Details
- Property has a Home Owners Association
- Built by Kogi Group, LLC
- The Maples At Concord Place Subdivision
Listing and Financial Details
- Assessor Parcel Number 9674-47-3707-00000
Map
Home Values in the Area
Average Home Value in this Area
Tax History
| Year | Tax Paid | Tax Assessment Tax Assessment Total Assessment is a certain percentage of the fair market value that is determined by local assessors to be the total taxable value of land and additions on the property. | Land | Improvement |
|---|---|---|---|---|
| 2025 | $430 | $354,200 | $63,400 | $290,800 |
| 2024 | $430 | $63,400 | $63,400 | -- |
| 2023 | $430 | $63,400 | $63,400 | -- |
| 2022 | $401 | $63,400 | $0 | $0 |
| 2021 | $148 | $63,400 | $0 | $0 |
| 2020 | $154 | $59,900 | $0 | $0 |
| 2019 | $404 | $59,900 | $0 | $0 |
Property History
| Date | Event | Price | List to Sale | Price per Sq Ft |
|---|---|---|---|---|
| 10/14/2025 10/14/25 | Price Changed | $699,900 | -3.4% | $328 / Sq Ft |
| 07/16/2025 07/16/25 | Price Changed | $724,500 | -3.4% | $340 / Sq Ft |
| 03/17/2025 03/17/25 | For Sale | $750,000 | -- | $352 / Sq Ft |
Source: Canopy MLS (Canopy Realtor® Association)
MLS Number: 4231916
APN: 9674-47-3707-00000
- 1450 Cane Creek Rd
- 000 Ravenwood Dr Unit 6
- 6 Dogwood Ln
- 15 Sourwood Ln
- 14 Spring Lake Dr
- 6 Gun Flint Trail
- 15 Gun Flint Trail
- 128 Gravely Branch Rd
- 1132 Cane Creek Rd
- 15 Burtiller Ln
- 38 Thistle Ln
- 337 Chukar Way Unit Lot 21
- 365 Chukar Way Unit 22
- 99999 Burney Mountain Rd
- 30 Greene Ln
- 4 Shytle Ln
- 31 Bradford Vistas
- 64 Water Hill Way
- 11 Tahchee Trail
- 10 Walnut Ln
- 28 Turnberry Dr
- 106 Bishop Cove Rd Unit ID1264826P
- 42 Surrey Run
- 318 Souther Rd
- 10 Avalon Park Cir
- 7 Jones Cir
- 6 Azalea Rd Unit C
- 200 Kensington Place
- 60 Mills Gap Rd
- 24 Seasons Cir
- 2 Reeds Creek Rd Unit Hayden
- 1100 Palisades Cir
- 111 Switchgrass Loop Unit Aria
- 5 Park Ave
- 5000 Davis Grey Dr
- 32 Whitaker View Rd Unit ID1352405P
- 99 Turtle Creek Dr
- 1680 Hendersonville Rd
- 12 Sky Exchange Dr
- 1120 Gashes Ridge Ln
