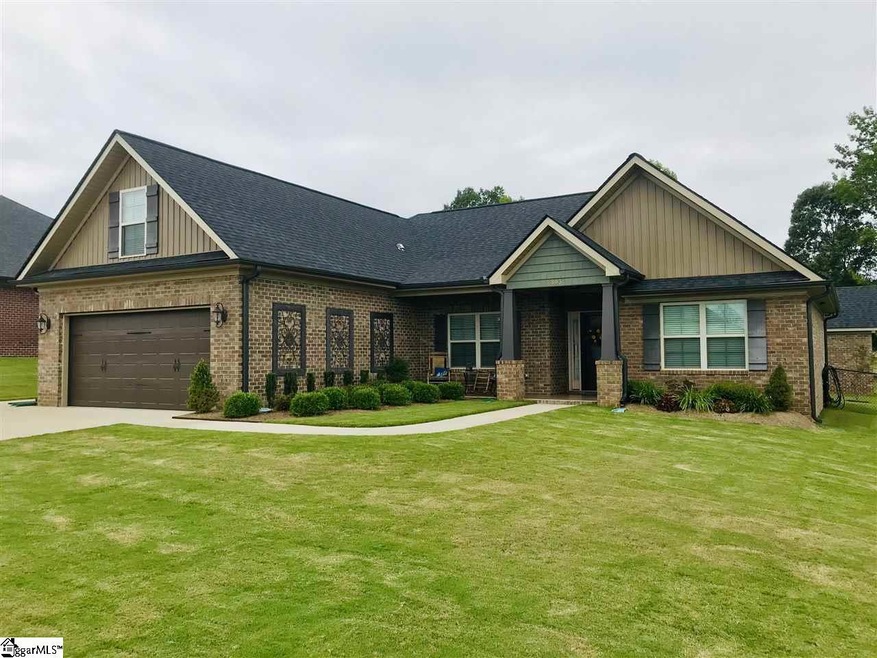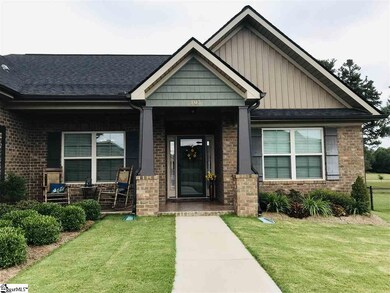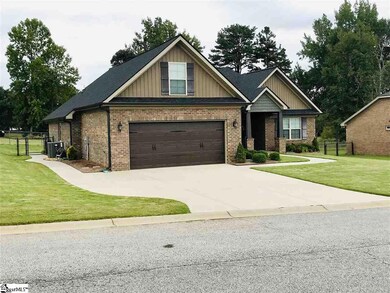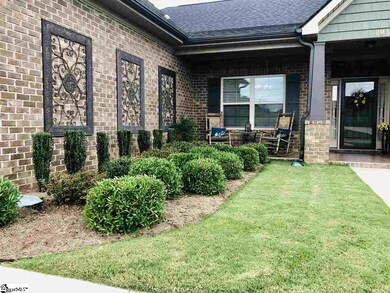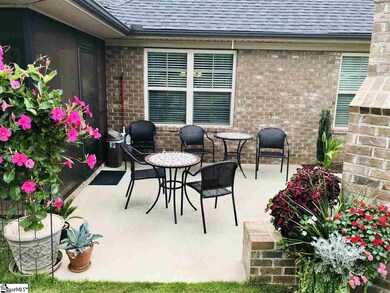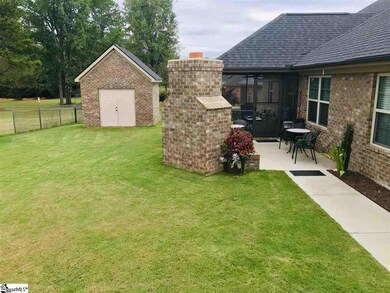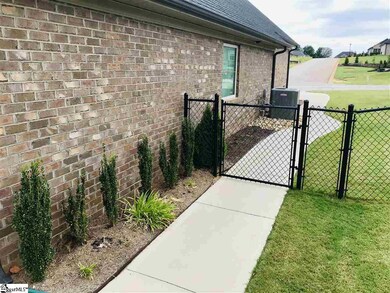
Highlights
- Open Floorplan
- Craftsman Architecture
- Wood Flooring
- Dorman High School Rated A-
- Outdoor Fireplace
- Bonus Room
About This Home
As of September 2022This is the an All Brick home you don’t want to miss out on. This 3BR 2 full bath open floor plan with so many options you just have to see it to believe it. This home features hardwood flooring in the main living areas, Granite countertops in the kitchen, an extended bonus room and garage. The Bonus room has a walk in attic with tons of extra storage. This home also features a dinning room and breakfast room adjacent to the family room. Enjoy the screened in back porch and have friends and family over to enjoy the fall evenings with the brick outdoor wood burning fire place. Home has a sodded yard front and back with a concrete side walk that carries you around to the back of the home from the drive way. The back yard is fenced in and has a 12x12 all brick storage building for projects or storage. The garage is extended and has a wash sink in the garage. The kitchen has plenty of cabinet space featuring raised panel cabinet doors with under counter lighting showing off a gorgeous tile back splash.
Last Agent to Sell the Property
Hartness Real Estate License #87226 Listed on: 09/18/2019
Last Buyer's Agent
NON MLS MEMBER
Non MLS
Home Details
Home Type
- Single Family
Est. Annual Taxes
- $2,087
Lot Details
- 0.25 Acre Lot
- Fenced Yard
- Level Lot
- Sprinkler System
HOA Fees
- $15 Monthly HOA Fees
Home Design
- Craftsman Architecture
- Brick Exterior Construction
- Slab Foundation
- Architectural Shingle Roof
- Composition Roof
Interior Spaces
- 2,152 Sq Ft Home
- 2,000-2,199 Sq Ft Home
- 1-Story Property
- Open Floorplan
- Tray Ceiling
- Smooth Ceilings
- Ceiling height of 9 feet or more
- Ceiling Fan
- Fireplace Features Masonry
- Thermal Windows
- Combination Dining and Living Room
- Breakfast Room
- Den
- Bonus Room
- Workshop
- Screened Porch
- Storage In Attic
- Fire and Smoke Detector
Kitchen
- Electric Oven
- Self-Cleaning Oven
- Free-Standing Electric Range
- Built-In Microwave
- Dishwasher
- Granite Countertops
- Disposal
Flooring
- Wood
- Carpet
- Ceramic Tile
Bedrooms and Bathrooms
- 3 Main Level Bedrooms
- Walk-In Closet
- 2 Full Bathrooms
- Dual Vanity Sinks in Primary Bathroom
- Garden Bath
- Separate Shower
Laundry
- Laundry Room
- Laundry on main level
Parking
- 2 Car Attached Garage
- Parking Pad
- Garage Door Opener
Outdoor Features
- Patio
- Outdoor Fireplace
Utilities
- Forced Air Heating and Cooling System
- Underground Utilities
- Electric Water Heater
- Cable TV Available
Community Details
- Bush Fork Subdivision
- Mandatory home owners association
Listing and Financial Details
- Tax Lot 38
Ownership History
Purchase Details
Home Financials for this Owner
Home Financials are based on the most recent Mortgage that was taken out on this home.Purchase Details
Home Financials for this Owner
Home Financials are based on the most recent Mortgage that was taken out on this home.Purchase Details
Home Financials for this Owner
Home Financials are based on the most recent Mortgage that was taken out on this home.Purchase Details
Home Financials for this Owner
Home Financials are based on the most recent Mortgage that was taken out on this home.Purchase Details
Similar Homes in Inman, SC
Home Values in the Area
Average Home Value in this Area
Purchase History
| Date | Type | Sale Price | Title Company |
|---|---|---|---|
| Deed | $376,000 | -- | |
| Deed | $376,000 | -- | |
| Deed | $267,500 | None Available | |
| Deed | $265,500 | None Available | |
| Deed | $243,162 | None Available | |
| Deed | $462,000 | -- |
Mortgage History
| Date | Status | Loan Amount | Loan Type |
|---|---|---|---|
| Previous Owner | $240,750 | New Conventional | |
| Previous Owner | $265,500 | VA |
Property History
| Date | Event | Price | Change | Sq Ft Price |
|---|---|---|---|---|
| 09/19/2022 09/19/22 | Sold | $376,000 | +1.9% | $175 / Sq Ft |
| 06/18/2022 06/18/22 | Pending | -- | -- | -- |
| 06/15/2022 06/15/22 | For Sale | $369,000 | +37.9% | $171 / Sq Ft |
| 09/18/2020 09/18/20 | Sold | $267,500 | 0.0% | $124 / Sq Ft |
| 08/08/2020 08/08/20 | For Sale | $267,500 | +0.8% | $124 / Sq Ft |
| 02/20/2020 02/20/20 | Sold | $265,500 | -6.8% | $133 / Sq Ft |
| 01/02/2020 01/02/20 | For Sale | $285,000 | +7.3% | $143 / Sq Ft |
| 01/01/2020 01/01/20 | Off Market | $265,500 | -- | -- |
| 12/06/2019 12/06/19 | Pending | -- | -- | -- |
| 09/20/2019 09/20/19 | For Sale | $285,000 | +17.2% | $143 / Sq Ft |
| 04/28/2017 04/28/17 | Sold | $243,162 | 0.0% | $122 / Sq Ft |
| 04/26/2017 04/26/17 | Pending | -- | -- | -- |
| 04/26/2017 04/26/17 | For Sale | $243,162 | -- | $122 / Sq Ft |
Tax History Compared to Growth
Tax History
| Year | Tax Paid | Tax Assessment Tax Assessment Total Assessment is a certain percentage of the fair market value that is determined by local assessors to be the total taxable value of land and additions on the property. | Land | Improvement |
|---|---|---|---|---|
| 2024 | $3,284 | $14,976 | $1,344 | $13,632 |
| 2023 | $3,284 | $14,976 | $1,344 | $13,632 |
| 2022 | $2,383 | $10,620 | $1,120 | $9,500 |
| 2021 | $2,329 | $10,620 | $1,120 | $9,500 |
| 2020 | $1,670 | $9,724 | $1,120 | $8,604 |
| 2019 | $1,693 | $9,724 | $1,120 | $8,604 |
| 2018 | $2,088 | $9,724 | $1,120 | $8,604 |
| 2017 | $236 | $600 | $600 | $0 |
| 2016 | $230 | $600 | $600 | $0 |
| 2015 | $228 | $600 | $600 | $0 |
| 2014 | $219 | $600 | $600 | $0 |
Agents Affiliated with this Home
-

Seller's Agent in 2022
Lori Ledford
Coldwell Banker Caine Real Est
(828) 776-2521
94 Total Sales
-
A
Seller's Agent in 2020
ANGELA FLOURNOY
Ponce Realty Group
(864) 494-9910
18 Total Sales
-

Seller's Agent in 2020
Shannon, Travis Cone
Hartness Real Estate
(864) 908-6426
124 Total Sales
-

Buyer's Agent in 2020
Christy Ross
Herlong Sotheby's International Realty
(864) 381-2626
50 Total Sales
-
N
Buyer's Agent in 2020
NON MLS MEMBER
Non MLS
Map
Source: Greater Greenville Association of REALTORS®
MLS Number: 1402284
APN: 6-02-00-019.43
- 3881 New Cut Rd
- 286 Happy Dr
- 138 Glassy Dr
- 4210 New Cut Rd
- 112 Kyle Ave
- 235 Minnie Crain Dr
- 361 Split Oak Ln
- 330 Split Oak Ln
- 433 Pleasant Green Dr
- 178 Happy Dr
- 410 Bud Farmer Place
- 121 Blueberry Ln
- 242 W Clark Rd
- 224 W Clark Rd
- 1 Dallas St
- 814 Hickory Hollow Rd
- 802 Hickory Hollow Rd
- 4410 New Cut Rd
- Tract 5 Hickory Hollow Rd
- Tract 6 Hickory Hollow Rd
