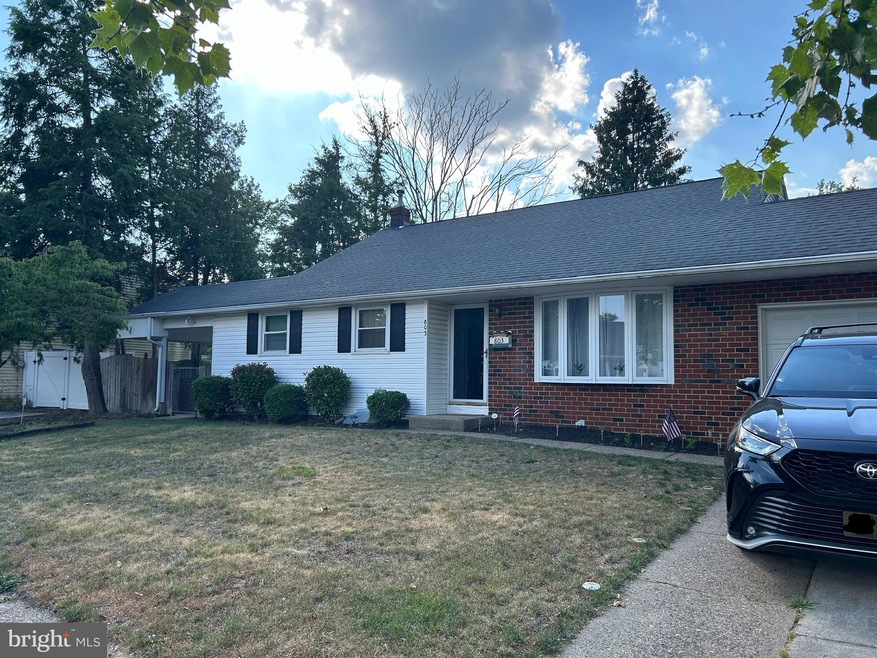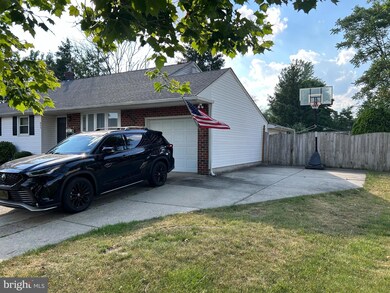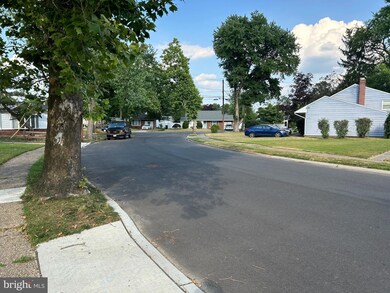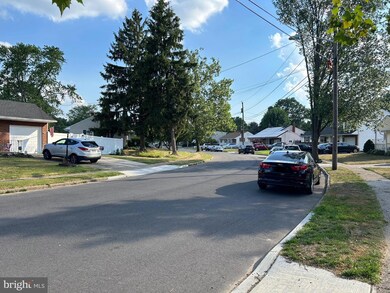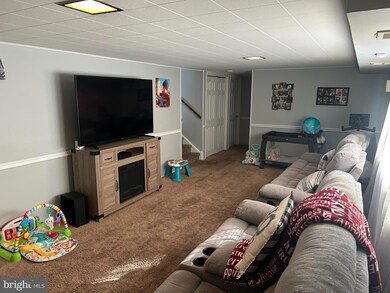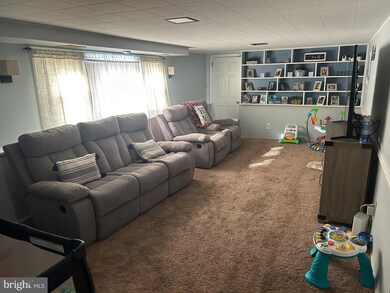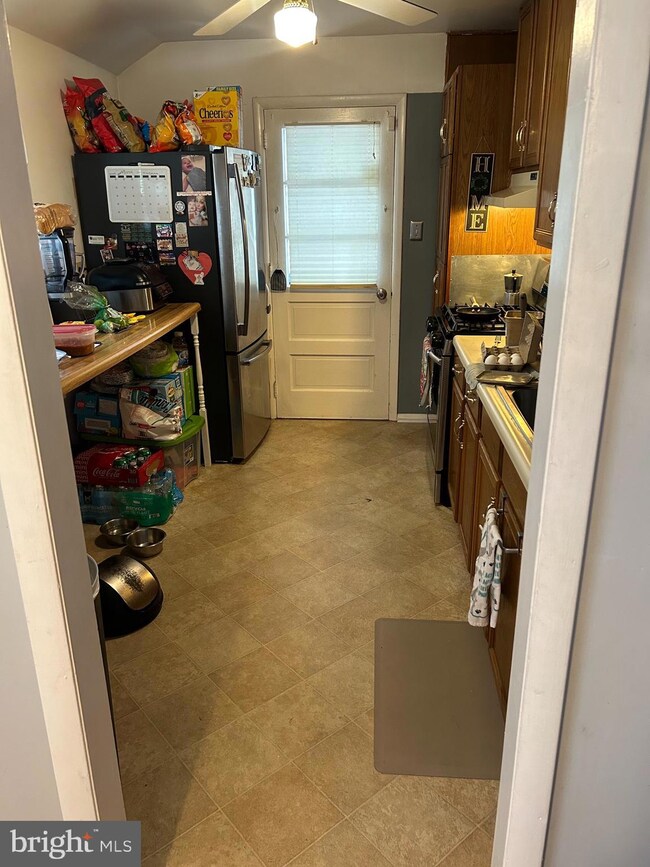
803 Edgewood Ave Delran, NJ 08075
Highlights
- Vaulted Ceiling
- Bonus Room
- 1 Car Direct Access Garage
- Wood Flooring
- No HOA
- Galley Kitchen
About This Home
As of August 2024Quiet and desirable Delcrest Neighborhood in Delran awaits you. Conveniently located near Schools, shopping and parks. Beautiful well maintained 3 bedroom, 1.5 bath split level. Large family room with built in shelving and extra large storage closet. Vaulted ceiling upper level. Beautiful neutral colors throughout . Lower level laundry room with washer & dryer (as is conditions) Updated baths, fenced in yard , vinyl windows with high efficiency glass. New HVAC system. Brick exterior extension attached to garage for extra storage. Very quiet neighborhood with wide streets & extra parking. Just 20 minutes to Center city Philly and sports arenas.
Home Details
Home Type
- Single Family
Est. Annual Taxes
- $7,902
Year Built
- Built in 1958
Lot Details
- 8,811 Sq Ft Lot
- Lot Dimensions are 89.00 x 99.00
- Privacy Fence
- Wood Fence
- Level Lot
- Back Yard Fenced, Front and Side Yard
Parking
- 1 Car Direct Access Garage
- 1 Driveway Space
- Parking Storage or Cabinetry
- Front Facing Garage
- Garage Door Opener
Home Design
- Split Level Home
- Block Foundation
- Frame Construction
- Shingle Roof
Interior Spaces
- 1,768 Sq Ft Home
- Property has 2.5 Levels
- Built-In Features
- Vaulted Ceiling
- Bay Window
- Family Room
- Living Room
- Dining Room
- Bonus Room
Kitchen
- Galley Kitchen
- Gas Oven or Range
- Built-In Range
- Range Hood
- Extra Refrigerator or Freezer
Flooring
- Wood
- Carpet
- Laminate
- Vinyl
Bedrooms and Bathrooms
- 3 Bedrooms
- En-Suite Bathroom
Laundry
- Laundry Room
- Laundry on lower level
- Dryer
- Washer
Outdoor Features
- Brick Porch or Patio
- Exterior Lighting
- Playground
Location
- Suburban Location
Schools
- Delran Middle School
- Delran High School
Utilities
- Forced Air Heating and Cooling System
- 100 Amp Service
- Natural Gas Water Heater
- Phone Available
- Cable TV Available
Community Details
- No Home Owners Association
- Delcrest Subdivision
Listing and Financial Details
- Tax Lot 00019
- Assessor Parcel Number 10-00041-00019
Ownership History
Purchase Details
Home Financials for this Owner
Home Financials are based on the most recent Mortgage that was taken out on this home.Purchase Details
Home Financials for this Owner
Home Financials are based on the most recent Mortgage that was taken out on this home.Purchase Details
Home Financials for this Owner
Home Financials are based on the most recent Mortgage that was taken out on this home.Purchase Details
Similar Homes in the area
Home Values in the Area
Average Home Value in this Area
Purchase History
| Date | Type | Sale Price | Title Company |
|---|---|---|---|
| Bargain Sale Deed | $350,000 | Surety Title | |
| Deed | $275,000 | Realsafe Title Llc | |
| Bargain Sale Deed | $206,000 | None Available | |
| Deed | $121,500 | -- |
Mortgage History
| Date | Status | Loan Amount | Loan Type |
|---|---|---|---|
| Open | $280,000 | New Conventional | |
| Previous Owner | $265,821 | New Conventional | |
| Previous Owner | $195,700 | New Conventional | |
| Previous Owner | $132,900 | New Conventional | |
| Previous Owner | $136,000 | Fannie Mae Freddie Mac | |
| Previous Owner | $189,550 | Credit Line Revolving | |
| Previous Owner | $150,000 | Credit Line Revolving | |
| Previous Owner | $100,000 | Unknown | |
| Previous Owner | $25,000 | Credit Line Revolving |
Property History
| Date | Event | Price | Change | Sq Ft Price |
|---|---|---|---|---|
| 08/14/2024 08/14/24 | Sold | $350,000 | -5.4% | $198 / Sq Ft |
| 07/04/2024 07/04/24 | Pending | -- | -- | -- |
| 06/14/2024 06/14/24 | For Sale | $369,900 | +34.5% | $209 / Sq Ft |
| 04/28/2021 04/28/21 | Sold | $275,000 | +3.4% | $156 / Sq Ft |
| 03/08/2021 03/08/21 | Pending | -- | -- | -- |
| 02/26/2021 02/26/21 | For Sale | $265,900 | +29.1% | $150 / Sq Ft |
| 06/23/2014 06/23/14 | Sold | $206,000 | +0.5% | $117 / Sq Ft |
| 04/26/2014 04/26/14 | Pending | -- | -- | -- |
| 04/14/2014 04/14/14 | For Sale | $205,000 | -- | $116 / Sq Ft |
Tax History Compared to Growth
Tax History
| Year | Tax Paid | Tax Assessment Tax Assessment Total Assessment is a certain percentage of the fair market value that is determined by local assessors to be the total taxable value of land and additions on the property. | Land | Improvement |
|---|---|---|---|---|
| 2024 | $8,006 | $203,200 | $51,000 | $152,200 |
| 2023 | $8,006 | $203,200 | $51,000 | $152,200 |
| 2022 | $7,902 | $203,200 | $51,000 | $152,200 |
| 2021 | $7,907 | $203,200 | $51,000 | $152,200 |
| 2020 | $7,890 | $203,200 | $51,000 | $152,200 |
| 2019 | $7,817 | $203,200 | $51,000 | $152,200 |
| 2018 | $7,687 | $203,200 | $51,000 | $152,200 |
| 2017 | $7,565 | $203,200 | $51,000 | $152,200 |
| 2016 | $7,453 | $203,200 | $51,000 | $152,200 |
| 2015 | $7,329 | $203,200 | $51,000 | $152,200 |
| 2014 | $7,010 | $203,200 | $51,000 | $152,200 |
Agents Affiliated with this Home
-
R
Seller's Agent in 2024
Ruben Ruiz
Raymond Byard Real Estate
-
A
Seller Co-Listing Agent in 2024
Alex Ruiz
Raymond Byard Real Estate
-
K
Buyer's Agent in 2024
Katherine Pohl
Weichert Corporate
-
S
Seller's Agent in 2021
Susan Rexon
Coldwell Banker Realty
-
W
Buyer's Agent in 2021
William Bates
HomeSmart First Advantage Realty
-
L
Seller's Agent in 2014
Lisa Gardiner
Weichert Corporate
Map
Source: Bright MLS
MLS Number: NJBL2067426
APN: 10-00041-0000-00019
- 5 Toby Wells Ct
- 809 Colby Ave
- 8 Toby Wells Ct
- 417 Arch St
- 605 8th St
- 411 Arch St
- 602 Rancocas Ave
- 517 8th St
- 712 Cleveland Ave
- 208 Main St
- 19 Montclair Dr
- 0 Delaware Ave Unit NJBL2090486
- 119 S Chester Ave
- 323 Cleveland Ave
- 301 Heulings Ave
- 117 S Chester Ave
- 506 Arndt Ave
- 304 Cleveland Ave
- 413 Delaware Ave
- 1062 S Fairview St
