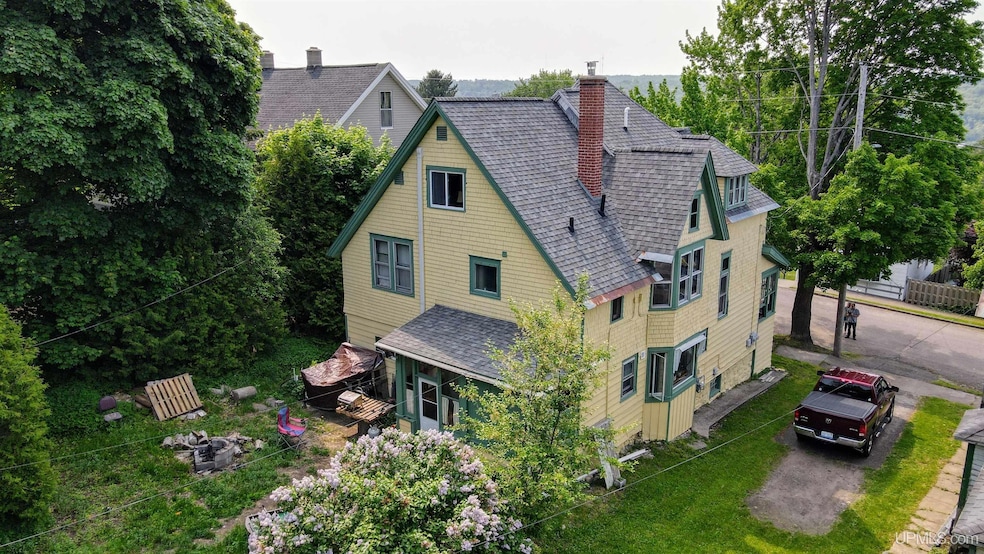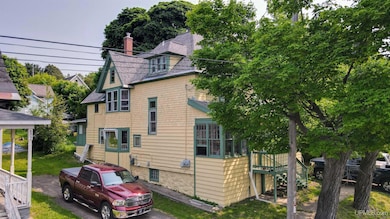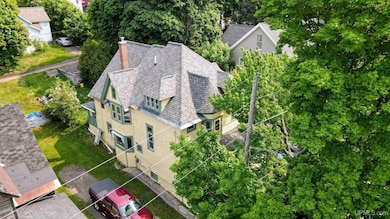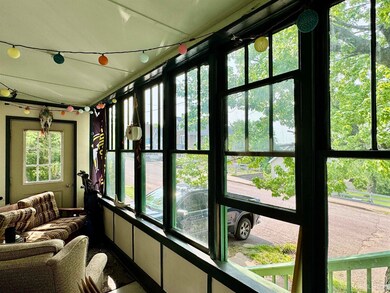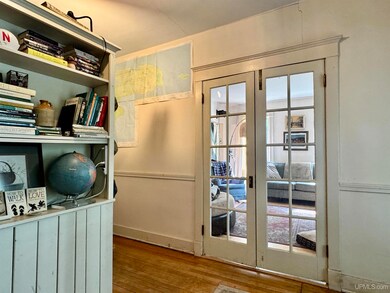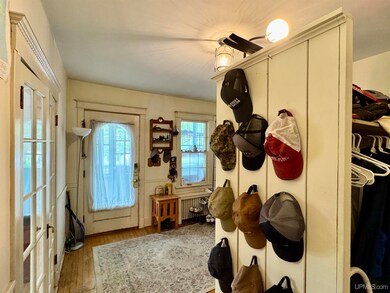803 Elm St Hancock, MI 49930
Estimated payment $1,634/month
Highlights
- Wood Flooring
- Central Air
- Hot Water Heating System
- Porch
- Ceiling Fan
- Laundry Facilities
About This Home
This well-maintained duplex offers a fantastic location near the waterfront/beach, downtown Hancock, shops, schools, the hospital, and the neighborhood park. Both units feature entrances from the front and back of the property. Notably, the electrical system has been completely updated by the current owners.The main floor unit includes one bedroom, a kitchen, a bathroom, and access to the enclosed front porch. The upstairs unit is spread across two levels. The first upper level has two bedrooms (with the living room easily convertible into a third bedroom), a full bathroom, and a kitchen. A staircase leads to the upper level (formerly the attic), which features two additional bedrooms, a sitting area (also potentially usable as a bedroom), and a half-bath. Both attic bedrooms are equipped with air conditioning. There are shared laundry facilities located in the basement, accessible via a stairwell from the back of both units. Historically, the main floor unit has utilized parking on the side of the house, while the upper unit has used the parking area accessible from the alley. This property presents an excellent income opportunity with a history of consistent occupancy. Please note that the current tenant requires at least 48 hours' notice for all viewing appointments.
Property Details
Home Type
- Multi-Family
Year Built
- Built in 1910
Lot Details
- 5,663 Sq Ft Lot
- Lot Dimensions are 50x118
Home Design
- Wood Siding
Interior Spaces
- Ceiling Fan
- Wood Flooring
- Basement Fills Entire Space Under The House
Bedrooms and Bathrooms
- 5 Bedrooms
Outdoor Features
- Porch
Utilities
- Central Air
- Hot Water Heating System
- Separate Meters
- Internet Available
- Satellite Dish
Listing and Financial Details
- Assessor Parcel Number 051-404-013-00
Community Details
Overview
- 2 Units
- Hancock Copper Mining Cos Add Subdivision
Amenities
- Laundry Facilities
Map
Home Values in the Area
Average Home Value in this Area
Tax History
| Year | Tax Paid | Tax Assessment Tax Assessment Total Assessment is a certain percentage of the fair market value that is determined by local assessors to be the total taxable value of land and additions on the property. | Land | Improvement |
|---|---|---|---|---|
| 2025 | $3,907 | $78,529 | $0 | $0 |
| 2024 | $3,662 | $73,897 | $0 | $0 |
| 2023 | $3,515 | $61,881 | $0 | $0 |
| 2022 | $2,743 | $48,219 | $0 | $0 |
| 2021 | $2,655 | $45,340 | $0 | $0 |
| 2020 | $2,621 | $41,222 | $0 | $0 |
| 2019 | $2,605 | $40,719 | $0 | $0 |
| 2018 | $2,490 | $39,766 | $0 | $0 |
| 2017 | $2,379 | $38,530 | $0 | $0 |
| 2016 | -- | $47,712 | $0 | $0 |
| 2015 | -- | $47,712 | $0 | $0 |
| 2014 | -- | $45,877 | $0 | $0 |
Property History
| Date | Event | Price | List to Sale | Price per Sq Ft | Prior Sale |
|---|---|---|---|---|---|
| 09/20/2025 09/20/25 | Price Changed | $249,000 | -3.9% | $82 / Sq Ft | |
| 08/01/2025 08/01/25 | Price Changed | $259,000 | -5.8% | $85 / Sq Ft | |
| 06/09/2025 06/09/25 | For Sale | $275,000 | +51.9% | $90 / Sq Ft | |
| 05/10/2022 05/10/22 | Sold | $181,000 | +3.5% | $60 / Sq Ft | View Prior Sale |
| 03/16/2022 03/16/22 | Pending | -- | -- | -- | |
| 03/09/2022 03/09/22 | For Sale | $174,900 | +130.1% | $58 / Sq Ft | |
| 02/13/2017 02/13/17 | Sold | $76,000 | -20.0% | $34 / Sq Ft | View Prior Sale |
| 01/07/2017 01/07/17 | Pending | -- | -- | -- | |
| 07/13/2015 07/13/15 | For Sale | $95,000 | -- | $42 / Sq Ft |
Purchase History
| Date | Type | Sale Price | Title Company |
|---|---|---|---|
| Deed | $181,000 | Transnation Title Agcy - Upper | |
| Grant Deed | $76,000 | Copper Range Abs & Title | |
| Deed | $60,000 | -- |
Mortgage History
| Date | Status | Loan Amount | Loan Type |
|---|---|---|---|
| Open | $117,650 | New Conventional | |
| Previous Owner | $57,000 | New Conventional |
Source: Upper Peninsula Association of REALTORS®
MLS Number: 50177694
APN: 051-404-013-00
- 726 N Lincoln Dr
- Unit 4 Greenway Dr Unit 4
- TBD Main St
- TBD A W Sharon Ave
- Unit 6 Greenway Dr
- TBD W Sharon Ave
- TBD Off Cedar St
- TBD Green Acres Rd
- 900 3rd St
- 1115 Summit St
- 202 Scallon St
- 515 Emma Ave
- 1015 Ethel Ave
- TBD A B C Navy Stream
- 1035 Ethel Ave
- 624 Lake Ave
- TBD Ingot and Us41
- 204 Montezuma St
- Lot 54 Maplewood Glade
- Lot 51 Maplewood Glade
