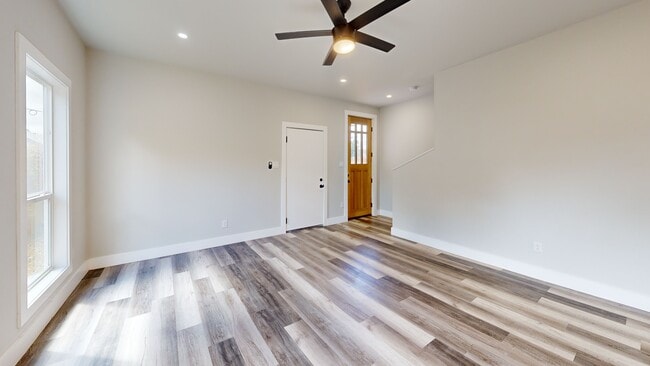
803 Indiana St San Antonio, TX 78210
Denver Heights NeighborhoodEstimated payment $2,271/month
Highlights
- Hot Property
- Deck
- Electric Vehicle Charging Station
- New Construction
- Covered Patio or Porch
- Eat-In Kitchen
About This Home
This stunning new construction home in Denver Heights, San Antonio, TX is perfect for buyers seeking a modern lifestyle close to Downtown San Antonio with the convenience of a low-maintenance yard. Designed with a spacious open floor plan and laminate flooring throughout, this property combines style and functionality in every detail. The large owner's suite features a private walk-out deck, perfect for enjoying San Antonio skyline views, while the bathrooms showcase luxurious tile work for a modern, designer finish. The home's eco-friendly garage with 220v electrical outlet is ready for electric car charging, making it ideal for today's forward-thinking homeowner. Located in the heart of Denver Heights near Downtown San Antonio, this property provides quick access to I-37, I-10, the River Walk, Alamodome, Pearl District, Blue Star Arts Complex, and San Antonio Military Medical Center (BAMC/SAMMC). Whether you're commuting, dining, or enjoying San Antonio's cultural attractions, you'll love the convenience of this prime location. Don't miss your chance to own this exceptional San Antonio new construction home just minutes from everything Downtown San Antonio has to offer.
Home Details
Home Type
- Single Family
Est. Annual Taxes
- $6,462
Year Built
- Built in 2024 | New Construction
Lot Details
- 2,004 Sq Ft Lot
- Fenced
Parking
- 1 Car Garage
Home Design
- Slab Foundation
- Composition Roof
Interior Spaces
- 1,676 Sq Ft Home
- Property has 2 Levels
- Ceiling Fan
- Double Pane Windows
- Window Treatments
- Ceramic Tile Flooring
Kitchen
- Eat-In Kitchen
- Stove
- Microwave
- Dishwasher
- Disposal
Bedrooms and Bathrooms
- 3 Bedrooms
Laundry
- Laundry on upper level
- Washer Hookup
Outdoor Features
- Deck
- Covered Patio or Porch
Utilities
- Central Heating and Cooling System
Community Details
- Denver Heights Subdivision
- Electric Vehicle Charging Station
Listing and Financial Details
- Legal Lot and Block 21 / 2
- Assessor Parcel Number 060880020210
Map
Home Values in the Area
Average Home Value in this Area
Property History
| Date | Event | Price | Change | Sq Ft Price |
|---|---|---|---|---|
| 08/29/2025 08/29/25 | Off Market | -- | -- | -- |
| 08/25/2025 08/25/25 | For Sale | $325,000 | 0.0% | $194 / Sq Ft |
| 08/14/2025 08/14/25 | For Sale | $325,000 | -- | $194 / Sq Ft |
About the Listing Agent

Dave has been a realtor since 2001 and is known for his honesty, loyalty, and an unmatched work ethic. He is committed to finding the perfect home for his clients regardless of how long it takes, and prides himself on netting his seller’s the most money possible when selling their home. He is an out of the box thinker, who excels in problem solving, while helping his clients win in multiple offer situations.
Dave’s extensive knowledge of the real estate market, attention to details,
Dave's Other Listings
Source: San Antonio Board of REALTORS®
MLS Number: 1892603
- 828 Virginia Blvd
- 722 S Pine St
- 718 S Olive St
- 211 Utah St Unit 401
- 110 Utah St
- 219 Utah St
- 1007 S Pine St
- 908 Dreiss St
- 719 S Olive St
- 210 Utah St Unit 801
- 706 S Olive St
- 815 Piedmont Ave
- 711 S Olive St Unit 101
- 1130 Delaware St
- 1227 Florida St
- 625 S Pine St
- 1217 Delaware St
- 1019 S Pine St
- 430 Dreiss St
- 802 Piedmont Ave
- 109 Utah St Unit ID1295598P
- 414 Spruce St Unit 101
- 724 Indiana St Unit 102
- 111 Sanders St Unit 101
- 210 Utah St Unit 801
- 419 Cactus St Unit 101
- 419 Cactus St Unit 102
- 1003 Piedmont Ave
- 620 Iowa St
- 420 Dreiss St Unit 2
- 1021 S Hackberry Unit 402
- 1021 S Hackberry Unit 401
- 1019 S Hackberry St Unit 102
- 1019 S Hackberry St Unit 202
- 1019 S Hackberry St Unit 201
- 118 Shenandoah St Unit 102
- 118 Shenandoah St Unit 101
- 322 Utah St
- 810 Martin Luther King Dr Unit 201
- 115 Alabama St Unit 2





