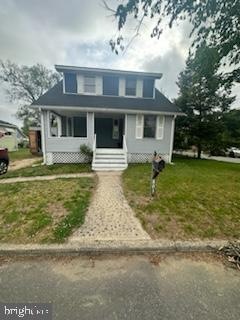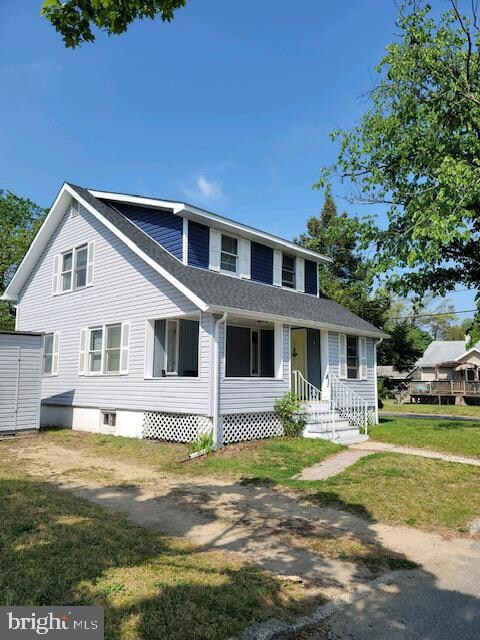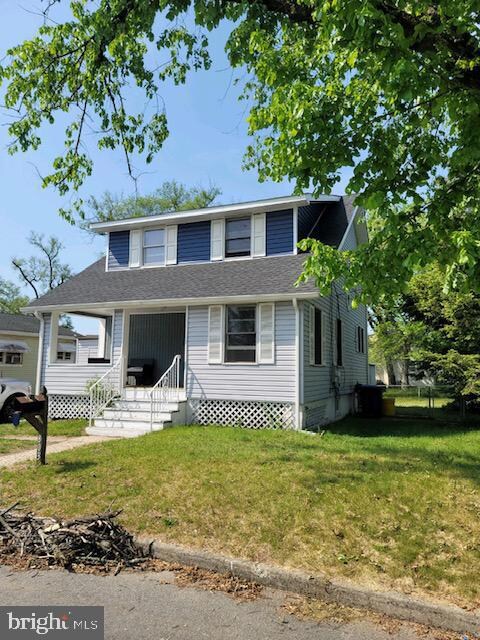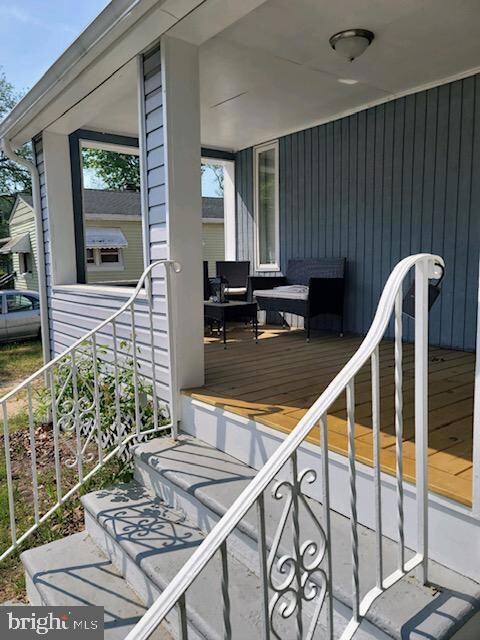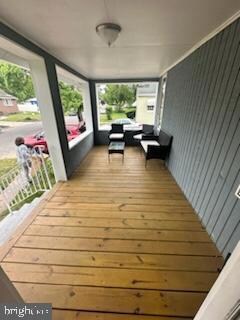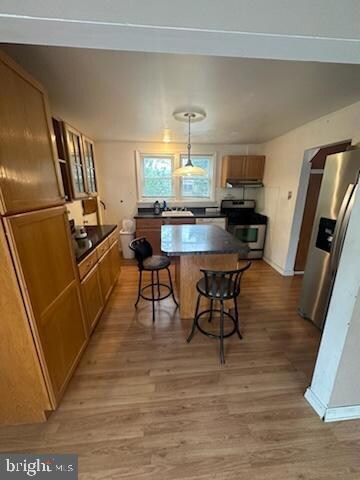803 James Ave Cinnaminson, NJ 08077
Estimated payment $1,918/month
Highlights
- Cape Cod Architecture
- Wood Flooring
- Living Room
- Cinnaminson High School Rated A-
- No HOA
- Forced Air Heating System
About This Home
Welcome to your charming two-story home with an inviting covered front porch, nestled in a serene neighborhood. This cozy abode features a spacious eat-in kitchen, perfect for entertaining guests. With three bedrooms and one full bath, hardwood floors throughout, and a basement laundry area, this home offers both comfort and convenience.
Step outside onto the back deck and take in the expansive backyard, ideal for summer barbecues and outdoor activities. Whether you're relaxing on the porch, cooking in the kitchen, or enjoying the backyard, this home is sure to delight. Updated features: Heater and Hot Water Heater 2022; Electric Panel & Main Line 2022. Don't miss out on the opportunity to make this your new home sweet home!
Listing Agent
(609) 472-3796 ftorres205@aol.com The Property Alliance LLC Listed on: 05/09/2024
Home Details
Home Type
- Single Family
Est. Annual Taxes
- $4,727
Year Built
- Built in 1925
Lot Details
- 5,998 Sq Ft Lot
- Lot Dimensions are 60.00 x 100.00
Parking
- Driveway
Home Design
- Cape Cod Architecture
- Block Foundation
- Shingle Roof
- Aluminum Siding
Interior Spaces
- 1,206 Sq Ft Home
- Property has 2 Levels
- Living Room
- Dining Room
- Wood Flooring
- Unfinished Basement
- Laundry in Basement
Bedrooms and Bathrooms
- 3 Bedrooms
- 1 Full Bathroom
Utilities
- Window Unit Cooling System
- Forced Air Heating System
- Natural Gas Water Heater
- Cable TV Available
Community Details
- No Home Owners Association
Listing and Financial Details
- Tax Lot 00001
- Assessor Parcel Number 08-00605-00001
Map
Home Values in the Area
Average Home Value in this Area
Tax History
| Year | Tax Paid | Tax Assessment Tax Assessment Total Assessment is a certain percentage of the fair market value that is determined by local assessors to be the total taxable value of land and additions on the property. | Land | Improvement |
|---|---|---|---|---|
| 2025 | $4,845 | $127,200 | $39,200 | $88,000 |
| 2024 | $4,728 | $127,200 | $39,200 | $88,000 |
| 2023 | $4,728 | $127,200 | $39,200 | $88,000 |
| 2022 | $4,625 | $127,200 | $39,200 | $88,000 |
| 2021 | $4,588 | $127,200 | $39,200 | $88,000 |
| 2020 | $4,544 | $127,200 | $39,200 | $88,000 |
| 2019 | $4,480 | $127,200 | $39,200 | $88,000 |
| 2018 | $4,448 | $127,200 | $39,200 | $88,000 |
| 2017 | $4,402 | $127,200 | $39,200 | $88,000 |
| 2016 | $4,341 | $127,200 | $39,200 | $88,000 |
| 2015 | $4,204 | $127,200 | $39,200 | $88,000 |
| 2014 | $4,003 | $127,200 | $39,200 | $88,000 |
Property History
| Date | Event | Price | List to Sale | Price per Sq Ft |
|---|---|---|---|---|
| 05/09/2024 05/09/24 | For Sale | $290,000 | -- | $240 / Sq Ft |
Purchase History
| Date | Type | Sale Price | Title Company |
|---|---|---|---|
| Deed | $300,000 | Capital Title | |
| Quit Claim Deed | $51,543 | Hale Leila H | |
| Bargain Sale Deed | $105,000 | Commonwealth Land Title Ins |
Mortgage History
| Date | Status | Loan Amount | Loan Type |
|---|---|---|---|
| Open | $291,000 | New Conventional | |
| Previous Owner | $160,765 | FHA | |
| Previous Owner | $105,000 | Purchase Money Mortgage |
Source: Bright MLS
MLS Number: NJBL2064134
APN: 08-00605-0000-00001
- 724 Pear St
- 315 Harbour Blvd Unit C315
- 1917 Lukas Ct
- 314 Helen Dr Unit C314
- 1521 Jason Dr Unit 1521
- 1531 Jason Dr Unit 1531
- 1511 Jason Dr Unit 1511
- 1536 Jason Dr Unit 1536
- 205 Harbour Blvd
- 221 Nathan Dr
- 177 Nathan Dr
- 124 Nathan Dr
- 121 Helen Dr Unit 121
- 601 8th St
- 702 Cedar St
- 1001 Cherry Ln
- 600 Cedar St
- 604 Broad St
- 471 Buttonwood Ln
- 2211 Route 130 S
- 198 Camelot Ct
- 1802 Nathan Dr Unit C1802
- 198 Camelot Ct Unit EXETER FLOOR PLAN
- 411 7th St Unit B -2nd floor
- 303 Harrison St
- 800 Morgan Ave
- 3001 Route 130
- 520 Cinnaminson Ave Unit Apartment A
- 418 Cinnaminson Ave
- 5 Morgan Ave Unit 5
- 193 Tenby Chase Dr
- 430 Leconey Ave Unit 2ND FLOOR
- 50 W Broad St Unit 1BR
- 1901 Underwood Blvd
- 420 Heulings Ave Unit 2S
- 9242 Cambridge St
- 4655 Benson St
- 50301 Delaire Landing Rd Unit 301
- 127 Cleveland Ave
- 57003 Delaire Landing Rd
