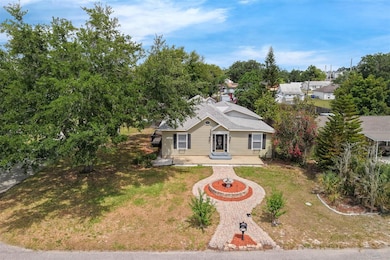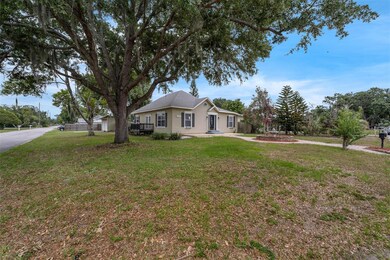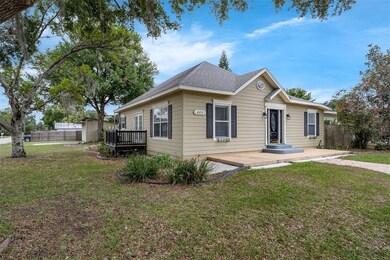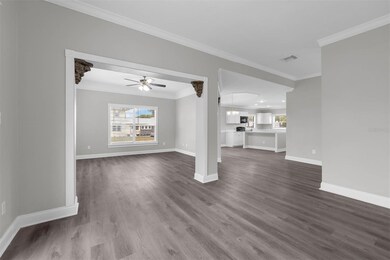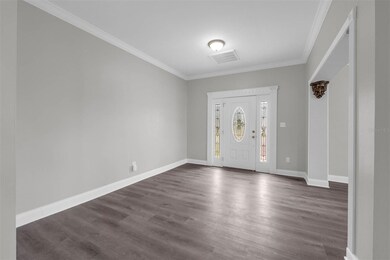
803 Jersey Ave Saint Cloud, FL 34769
Downtown Saint Cloud NeighborhoodEstimated payment $2,274/month
Highlights
- Open Floorplan
- Wood Flooring
- Stone Countertops
- Deck
- Corner Lot
- No HOA
About This Home
Welcome to 803 Jersey Ave, a well-maintained residence in the heart of Saint Cloud. With classic architectural elements, this property combines modern functionality and timeless charm. Spanning 1,975 square feet on a 0.26-acre lot, this inviting 2-bedroom, 2.5-bath home blends historic charm with contemporary luxury, offering an unparalleled lifestyle for the discerning buyer. Step inside to discover an open concept living space adorned with gleaming luxury vinyl plank floors, abundant natural light, and impressive attention to detail throughout. French doors, bay windows, and recessed lighting create a bright, welcoming atmosphere in every room. At the heart of the home, the kitchen shines with its functional design, featuring a convenient breakfast bar and a large L-shaped island, perfect for meal preparation, casual dining, and entertaining guests. Quartz countertops add a touch of luxury and durability to this culinary space. The interior boasts an array of elegant touches, including crown molding, wainscoting, tray ceilings, and custom door framing, adding character and sophistication to each room. The primary suite is a private sanctuary, boasting a spa-inspired en-suite bath with dual vanities, a soaking tub, and a walk-in shower, complemented by a generously sized closet with built-in storage. Outside, the expansive 0.26-acre lot provides a serene retreat with a charming patio for al fresco dining and ample space for relaxation or future enhancements. The detached 2-car garage ensures parking is a breeze, which can be used as a workshop area, offering extra space for hobbies or storage. Located in the tranquil, tree-lined streets of Saint Cloud, just minutes from the scenic shores of East Lake Tohopekaliga, local schools, primary services, highway access, and more, this home offers the perfect fusion of small-town serenity with big-town conveniences. Experience the convenience of this well-designed home. With its functional layout and modern amenities, this property offers comfort and practicality perfectly blended with its original charm. Schedule your visit today to see it firsthand!
Listing Agent
BERKSHIRE HATHAWAY HOMESERVICES RESULTS REALTY License #594726 Listed on: 05/14/2025

Home Details
Home Type
- Single Family
Est. Annual Taxes
- $4,827
Year Built
- Built in 1918
Lot Details
- 0.26 Acre Lot
- West Facing Home
- Wood Fence
- Mature Landscaping
- Corner Lot
- Property is zoned SR2
Parking
- 2 Car Garage
- Workshop in Garage
- Side Facing Garage
- Garage Door Opener
- Driveway
Home Design
- Frame Construction
- Shingle Roof
- HardiePlank Type
Interior Spaces
- 1,975 Sq Ft Home
- 1-Story Property
- Open Floorplan
- Built-In Features
- Shelving
- Chair Railings
- Crown Molding
- Tray Ceiling
- Ceiling Fan
- French Doors
- Combination Dining and Living Room
- Crawl Space
- Stone Countertops
Flooring
- Wood
- Tile
- Luxury Vinyl Tile
Bedrooms and Bathrooms
- 2 Bedrooms
- Walk-In Closet
Laundry
- Laundry in Kitchen
- Washer and Electric Dryer Hookup
Outdoor Features
- Deck
- Side Porch
Schools
- Lakeview Elementary School
- St. Cloud Middle School
- St. Cloud High School
Utilities
- Central Heating and Cooling System
- Thermostat
Community Details
- No Home Owners Association
- St Cloud 2Nd Town Of Subdivision
Listing and Financial Details
- Visit Down Payment Resource Website
- Legal Lot and Block 0220 / 0097
- Assessor Parcel Number 01-26-30-0001-0097-0220
Map
Home Values in the Area
Average Home Value in this Area
Tax History
| Year | Tax Paid | Tax Assessment Tax Assessment Total Assessment is a certain percentage of the fair market value that is determined by local assessors to be the total taxable value of land and additions on the property. | Land | Improvement |
|---|---|---|---|---|
| 2024 | $4,459 | $293,300 | $55,000 | $238,300 |
| 2023 | $4,459 | $236,676 | $0 | $0 |
| 2022 | $4,053 | $246,300 | $45,000 | $201,300 |
| 2021 | $3,609 | $195,600 | $45,000 | $150,600 |
| 2020 | $2,542 | $185,700 | $39,900 | $145,800 |
| 2019 | $1,954 | $105,200 | $35,000 | $70,200 |
| 2018 | $1,808 | $97,700 | $33,800 | $63,900 |
| 2017 | $1,651 | $85,000 | $25,900 | $59,100 |
| 2016 | $1,536 | $78,400 | $22,500 | $55,900 |
| 2015 | $1,442 | $72,100 | $22,500 | $49,600 |
| 2014 | $1,342 | $66,700 | $21,000 | $45,700 |
Property History
| Date | Event | Price | Change | Sq Ft Price |
|---|---|---|---|---|
| 06/20/2025 06/20/25 | Pending | -- | -- | -- |
| 05/14/2025 05/14/25 | For Sale | $338,000 | +40.8% | $171 / Sq Ft |
| 03/16/2020 03/16/20 | Sold | $240,000 | -2.8% | $122 / Sq Ft |
| 02/16/2020 02/16/20 | Pending | -- | -- | -- |
| 02/14/2020 02/14/20 | For Sale | $246,900 | 0.0% | $125 / Sq Ft |
| 02/04/2020 02/04/20 | Pending | -- | -- | -- |
| 01/31/2020 01/31/20 | For Sale | $246,900 | 0.0% | $125 / Sq Ft |
| 12/31/2019 12/31/19 | Pending | -- | -- | -- |
| 11/25/2019 11/25/19 | Price Changed | $246,900 | -0.8% | $125 / Sq Ft |
| 11/18/2019 11/18/19 | Price Changed | $248,900 | -0.4% | $126 / Sq Ft |
| 11/02/2019 11/02/19 | Price Changed | $249,999 | -1.0% | $127 / Sq Ft |
| 10/21/2019 10/21/19 | Price Changed | $252,500 | -0.9% | $128 / Sq Ft |
| 10/13/2019 10/13/19 | For Sale | $254,900 | 0.0% | $129 / Sq Ft |
| 10/02/2019 10/02/19 | Pending | -- | -- | -- |
| 09/22/2019 09/22/19 | Price Changed | $254,900 | -1.9% | $129 / Sq Ft |
| 09/03/2019 09/03/19 | Price Changed | $259,900 | +0.3% | $132 / Sq Ft |
| 09/01/2019 09/01/19 | For Sale | $259,000 | -- | $131 / Sq Ft |
Purchase History
| Date | Type | Sale Price | Title Company |
|---|---|---|---|
| Warranty Deed | $240,000 | Sunbelt Title Agency | |
| Warranty Deed | $75,000 | -- |
Mortgage History
| Date | Status | Loan Amount | Loan Type |
|---|---|---|---|
| Open | $902,219,162 | New Conventional | |
| Closed | $225,598,847 | Amount Keyed Is An Aggregate Amount | |
| Previous Owner | $75,000 | Purchase Money Mortgage |
Similar Homes in the area
Source: Stellar MLS
MLS Number: O6308486
APN: 01-26-30-0001-0097-0220
- 1018 Jersey Ave
- 604 Missouri Ave
- 1010 Dakota Ave
- 424 Wisconsin Ave
- 1205 Wisconsin Ave
- 807 Minnesota Ave
- 2317 10th St
- 700 Kentucky Ave
- 1512 7th St
- 818 Alabama Ave
- 400 Vermont Ave
- 0 7th St Unit MFRO6266915
- 815 Kentucky Ave
- 2410 11th St
- 521 Tennessee Ave
- 1413 11th St
- 516 Massachusetts Ave
- 514 Massachusetts Ave
- 1412 Vermont Ave
- 1422 Missouri Ave

