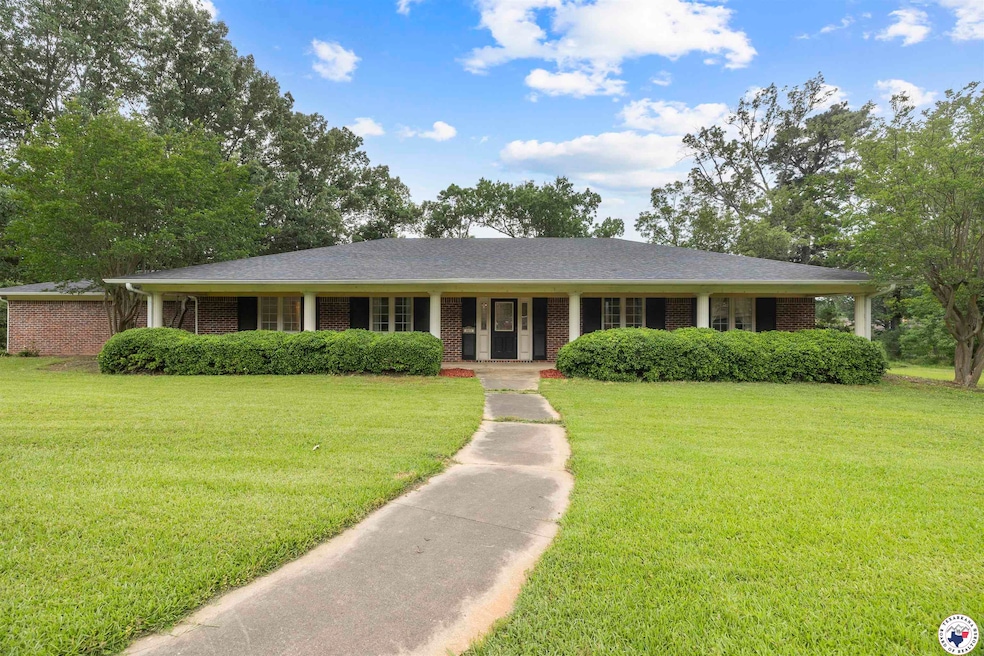
803 Lakeridge Place Texarkana, TX 75503
Estimated payment $2,501/month
Highlights
- Waterfront
- Traditional Architecture
- No HOA
- Waggoner Creek Elementary School Rated A-
- High Ceiling
- Screened Porch
About This Home
Charming 3BR/2BA home on 1.04 acres in Lakeridge Estates! This well-maintained property features a large screened-in back porch that runs the full length of the home, offering beautiful water views and a perfect space for outdoor relaxation. Inside, you’ll find a spacious living area with tall ceilings, a formal dining room, and a breakfast bar dining area. The split floorplan offers privacy, with the primary suite separate from the secondary bedrooms. All appliances, including the 2017 refrigerator, washer, and dryer, will convey with the sale. Additional updates include a 2017 roof, HVAC system, and kitchen appliances, as well as new gutters installed in 2018. Located in a quiet, established subdivision, this home provides a peaceful setting with ample outdoor space. Property is being sold AS IS, WHERE IS. Don't miss this opportunity to enjoy peaceful living with room to roam!
Listing Agent
TROVA Real Estate Services, LLC License #AR SA00081439, TX 684288 Listed on: 05/28/2025
Home Details
Home Type
- Single Family
Est. Annual Taxes
- $8,109
Year Built
- Built in 1984
Lot Details
- 1.04 Acre Lot
- Waterfront
Home Design
- Traditional Architecture
- Brick Exterior Construction
- Composition Roof
Interior Spaces
- 2,442 Sq Ft Home
- Property has 1 Level
- Sheet Rock Walls or Ceilings
- High Ceiling
- Ceiling Fan
- Wood Burning Fireplace
- Screen For Fireplace
- Blinds
- Family Room
- Formal Dining Room
- Screened Porch
- Utility Room
Kitchen
- Breakfast Bar
- Oven
- Electric Range
- Microwave
- Plumbed For Ice Maker
- Dishwasher
- Kitchen Island
Flooring
- Carpet
- Vinyl
Bedrooms and Bathrooms
- 3 Bedrooms
- Split Bedroom Floorplan
- Walk-In Closet
- 2 Full Bathrooms
- Bathtub with Shower
Laundry
- Laundry Room
- Washer
Parking
- 2 Car Attached Garage
- Side Facing Garage
- Garage Door Opener
- Driveway
Outdoor Features
- Exterior Lighting
Utilities
- Central Heating and Cooling System
- Vented Exhaust Fan
- Electric Water Heater
- High Speed Internet
- Cable TV Available
Community Details
- No Home Owners Association
- Lakeridge Estates 1St Subdivision
Listing and Financial Details
- Assessor Parcel Number 30529
- Tax Block 6
Map
Home Values in the Area
Average Home Value in this Area
Tax History
| Year | Tax Paid | Tax Assessment Tax Assessment Total Assessment is a certain percentage of the fair market value that is determined by local assessors to be the total taxable value of land and additions on the property. | Land | Improvement |
|---|---|---|---|---|
| 2024 | $8,109 | $342,512 | $50,000 | $292,512 |
| 2023 | $7,819 | $330,211 | $50,000 | $280,211 |
| 2022 | $7,184 | $300,952 | $50,000 | $250,952 |
| 2021 | $6,636 | $259,493 | $50,000 | $209,493 |
| 2020 | $5,393 | $209,779 | $50,000 | $159,779 |
| 2019 | $5,248 | $196,727 | $50,000 | $146,727 |
| 2018 | $5,100 | $191,201 | $50,000 | $141,201 |
| 2017 | $5,014 | $188,501 | $50,000 | $138,501 |
| 2016 | $6,242 | $234,669 | $50,000 | $184,669 |
| 2015 | $5,848 | $232,907 | $50,000 | $182,907 |
| 2014 | $5,848 | $226,045 | $50,000 | $176,045 |
Property History
| Date | Event | Price | Change | Sq Ft Price |
|---|---|---|---|---|
| 05/28/2025 05/28/25 | For Sale | $335,000 | +46.4% | $137 / Sq Ft |
| 04/14/2017 04/14/17 | Sold | -- | -- | -- |
| 03/14/2017 03/14/17 | Pending | -- | -- | -- |
| 04/25/2016 04/25/16 | For Sale | $228,900 | -- | $94 / Sq Ft |
Purchase History
| Date | Type | Sale Price | Title Company |
|---|---|---|---|
| Warranty Deed | -- | Stewart Title |
Similar Homes in Texarkana, TX
Source: Texarkana Board of REALTORS®
MLS Number: 117810
APN: 12880008100
- 6632 Lakeridge Dr
- 905 Lakeridge Ln
- 6506 Lakeview Dr
- Lot 15 Lakeview Dr
- 6712 N Hills Dr
- 6727 N Hills Dr
- 0 Lakeridge Dr
- 6707 Lakeridge Dr
- 16 Bill Rogers Dr
- 5 Cindywood Dr
- 10 Sweetbrush Ave
- 5906 Winchester Dr
- 00 Dogwood Lake Dr
- 5818 Winchester Dr
- 504 Forest Lake Dr
- 26 Wood Bridge Dr
- 25 Wood Bridge Dr
- 301 Forest Lake Dr
- 5409-5411 N State Line Ave
- Lot 7 Blk 5 Treasure Hill
- 10 Sweetbrush Ave
- 333 Links Dr
- 5201 Summerhill Rd
- 4717 County Ave
- 4200 N State Line Ave
- 4209 Christie Cir
- 302 Mc Cartney Blvd
- 4615 Summerhill Rd
- 4501 Summerhill Rd
- 1 Spring Cove
- 5702 Larry Dr
- 3801 Magnolia St
- 3320 Robin Ln Unit 12
- 1400 E 35th St
- 4022 Brynlee Cir
- 2301 Arkansas Blvd
- 1915 Richmond Rd
- 2815 Richmond Rd
- 4350 Mcknight Rd
- 3515 Arista Blvd






