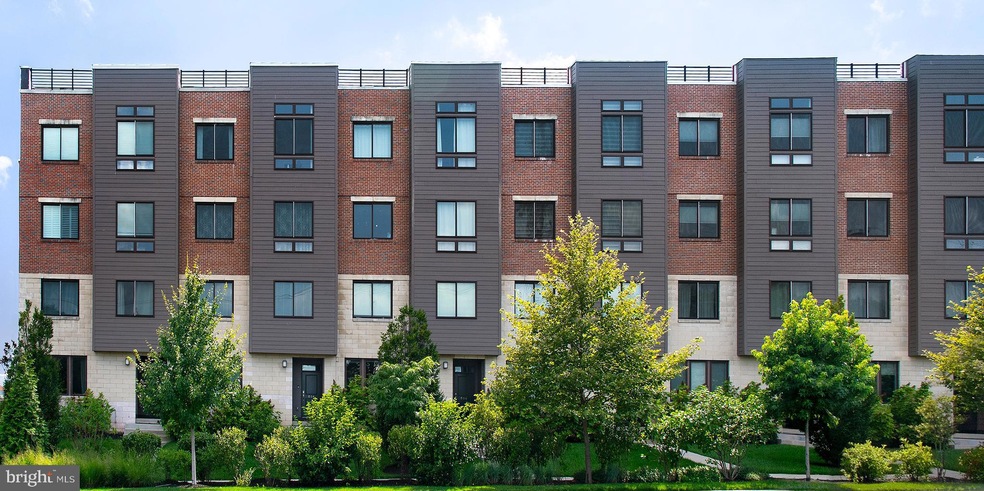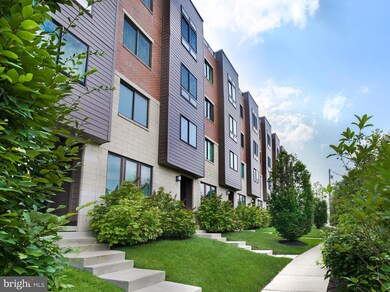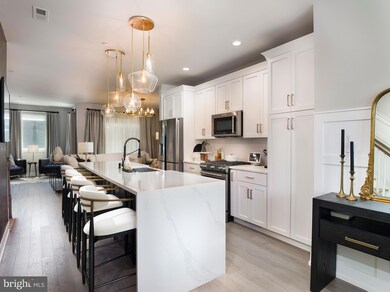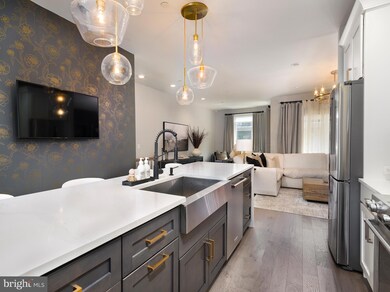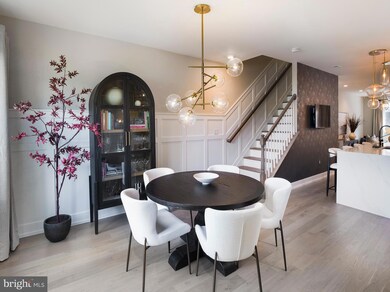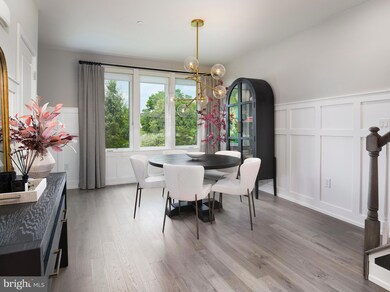
803 Lakeview Ct Unit 803 King of Prussia, PA 19406
Highlights
- Carriage House
- Deck
- Balcony
- Candlebrook Elementary School Rated A
- Wood Flooring
- 1 Car Direct Access Garage
About This Home
As of November 2023Welcome to the Brownstones at Valley Forge! Experience sophisticated city living in the heart of the Main Line suburbs at 803 Lakeview Court. This meticulously upgraded townhouse boasts a spacious open floor plan and is conveniently located within walking distance to a vibrant nightlife, restaurants, and shopping options like Wegmans, Nordstrom, Davio’s, and City Works, to name a few.
The King of Prussia town center has transformed into a bustling new city on the Main Line, offering easy access to major highways (76/422/202) for seamless travel in and out of the area, including Center City. Recently, SEPTA has approved new train routes/stops, including King of Prussia, making the Town Center an incredibly convenient place to live.
Built by Toll Brothers in 2018, 803 Lakeview Court showcases the contemporary "Harlow" Model, ideal for entertaining. The elegant kitchen features 42-inch cabinets, soft-close drawers, a spacious center island with quartz countertops, upgraded stainless appliances, and beautiful hardwood flooring throughout. Adjacent to the kitchen is a light-filled eat-in dining and entertaining area. The generous great room opens up to a private covered patio, providing an excellent indoor-outdoor flow for gatherings in any weather.
Upstairs, the relaxing master bedroom comes with custom closets and its own private covered patio. The master bath boasts custom herringbone tile, upgraded hardware, a large walk-in shower, and a double vanity for added luxury. The second floor offers two more sizable bedrooms with custom closets and a second full bathroom in between. The convenience of an upstairs laundry area near the bedrooms enhances daily living.
This unit also comes with a bonus space on the first floor, offering flexibility to tailor it to the buyer's needs. Whether you need a home office, playroom, gym, or an extra guest suite, this space can accommodate your preferences with ease.
Last Agent to Sell the Property
BHHS Fox & Roach-Haverford License #AB049690L Listed on: 08/01/2023

Townhouse Details
Home Type
- Townhome
Est. Annual Taxes
- $6,647
Year Built
- Built in 2018
Lot Details
- North Facing Home
HOA Fees
- $402 Monthly HOA Fees
Parking
- 1 Car Direct Access Garage
- 1 Driveway Space
- Garage Door Opener
Home Design
- Carriage House
- Vinyl Siding
- Concrete Perimeter Foundation
Interior Spaces
- 1,986 Sq Ft Home
- Property has 3 Levels
- Ceiling height of 9 feet or more
- Family Room
- Living Room
- Dining Room
- Basement Fills Entire Space Under The House
- Laundry on upper level
Kitchen
- Built-In Microwave
- Kitchen Island
- Disposal
Flooring
- Wood
- Carpet
- Ceramic Tile
Bedrooms and Bathrooms
- 3 Bedrooms
- En-Suite Primary Bedroom
Outdoor Features
- Balcony
- Deck
Schools
- Upper Merion High School
Utilities
- Central Heating and Cooling System
- Natural Gas Water Heater
Listing and Financial Details
- Tax Lot 54
- Assessor Parcel Number 58-00-17494-663
Community Details
Overview
- $1,000 Capital Contribution Fee
- Association fees include common area maintenance, exterior building maintenance, lawn maintenance, snow removal, trash, sewer
- Associa HOA
- The Brownstones Village At Valley Forge Condos
- Built by TOLL BROTHERS
- Brownstones At Vf Subdivision, Harlow Floorplan
Recreation
- Dog Park
Pet Policy
- Pets Allowed
Ownership History
Purchase Details
Home Financials for this Owner
Home Financials are based on the most recent Mortgage that was taken out on this home.Purchase Details
Home Financials for this Owner
Home Financials are based on the most recent Mortgage that was taken out on this home.Purchase Details
Home Financials for this Owner
Home Financials are based on the most recent Mortgage that was taken out on this home.Similar Homes in the area
Home Values in the Area
Average Home Value in this Area
Purchase History
| Date | Type | Sale Price | Title Company |
|---|---|---|---|
| Deed | $615,000 | Trident Land Transfer | |
| Deed | $575,000 | Main Line Llc | |
| Deed | $473,226 | None Available |
Mortgage History
| Date | Status | Loan Amount | Loan Type |
|---|---|---|---|
| Open | $555,750 | New Conventional | |
| Previous Owner | $250,000 | New Conventional | |
| Previous Owner | $368,600 | New Conventional |
Property History
| Date | Event | Price | Change | Sq Ft Price |
|---|---|---|---|---|
| 11/17/2023 11/17/23 | Sold | $615,000 | -7.5% | $310 / Sq Ft |
| 09/13/2023 09/13/23 | Pending | -- | -- | -- |
| 08/01/2023 08/01/23 | For Sale | $665,000 | +15.7% | $335 / Sq Ft |
| 11/17/2021 11/17/21 | Sold | $575,000 | -3.4% | $279 / Sq Ft |
| 10/10/2021 10/10/21 | Pending | -- | -- | -- |
| 09/25/2021 09/25/21 | For Sale | $595,000 | +3.5% | $288 / Sq Ft |
| 09/24/2021 09/24/21 | Off Market | $575,000 | -- | -- |
| 09/24/2021 09/24/21 | For Sale | $595,000 | +25.7% | $288 / Sq Ft |
| 10/05/2018 10/05/18 | Sold | $473,226 | +7.6% | $229 / Sq Ft |
| 04/13/2018 04/13/18 | Pending | -- | -- | -- |
| 04/12/2018 04/12/18 | For Sale | $439,995 | -- | $213 / Sq Ft |
Tax History Compared to Growth
Tax History
| Year | Tax Paid | Tax Assessment Tax Assessment Total Assessment is a certain percentage of the fair market value that is determined by local assessors to be the total taxable value of land and additions on the property. | Land | Improvement |
|---|---|---|---|---|
| 2025 | $6,892 | $223,620 | -- | -- |
| 2024 | $6,892 | $223,620 | -- | -- |
| 2023 | $6,647 | $223,620 | $0 | $0 |
| 2022 | $6,363 | $223,620 | $0 | $0 |
| 2021 | $6,166 | $223,620 | $0 | $0 |
| 2020 | $5,892 | $223,620 | $0 | $0 |
| 2019 | $444 | $223,620 | $0 | $0 |
Agents Affiliated with this Home
-
Robin Gordon

Seller's Agent in 2023
Robin Gordon
BHHS Fox & Roach
(610) 246-2281
9 in this area
1,298 Total Sales
-
Iadviga Sventskaia

Buyer Co-Listing Agent in 2023
Iadviga Sventskaia
BHHS Fox & Roach
(610) 761-0474
1 in this area
51 Total Sales
-
Tracey Frederick

Seller's Agent in 2021
Tracey Frederick
BHHS Fox & Roach
(610) 574-7491
2 in this area
18 Total Sales
-
Karen Strid

Seller Co-Listing Agent in 2021
Karen Strid
BHHS Fox & Roach
(610) 724-6840
2 in this area
166 Total Sales
-
Lisa Mulqueen

Buyer's Agent in 2021
Lisa Mulqueen
RE/MAX
(484) 614-5836
2 in this area
42 Total Sales
-
L
Seller's Agent in 2018
Lisa Caparo-Carlomagno
Toll Brothers
Map
Source: Bright MLS
MLS Number: PAMC2078662
APN: 58-00-17494-663
- 575 S Goddard Blvd Unit 502
- 575 S Goddard Blvd Unit 210
- 301 Manion Alley
- 356 Drummers Ln Unit 356
- 218 Drummers Ln Unit 218
- 232 Drummers Ln Unit 232
- 118 Drummers Ln Unit 118
- 115 Rehoboth Rd
- 119 Rehoboth Rd
- 211 Twinings Ln
- 137 River Trail Cir Unit 19
- 1179 Lafayette Rd
- 265 Anthony Rd
- 625 W Valley Forge Rd
- 20338 Valley Forge Cir Unit 338
- 481 Red Coat Ln
- 20538 Valley Forge Cir Unit 538
- 1000 Valley Forge Cir Unit GARAGE PS 42
- 21438 Valley Forge Cir Unit 1438
- 11004 Valley Forge Cir Unit 1004
