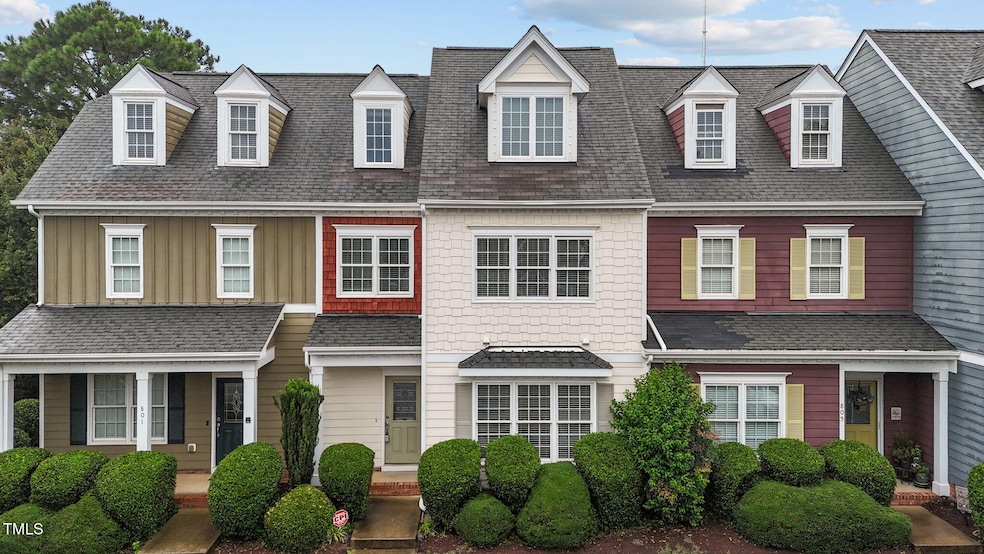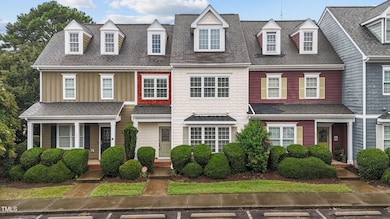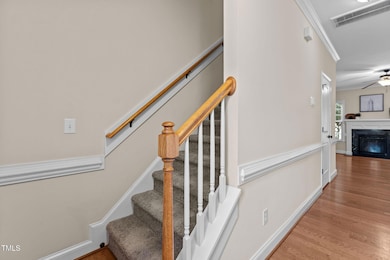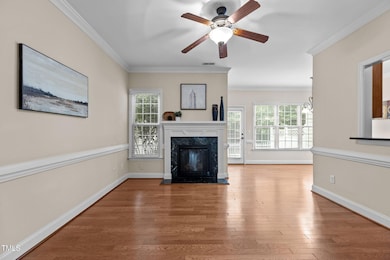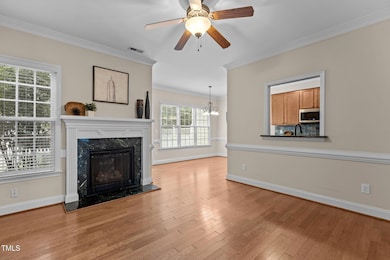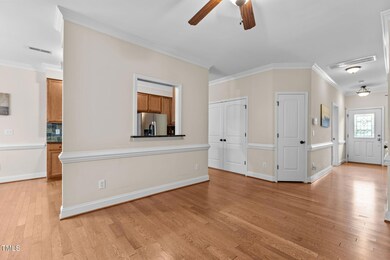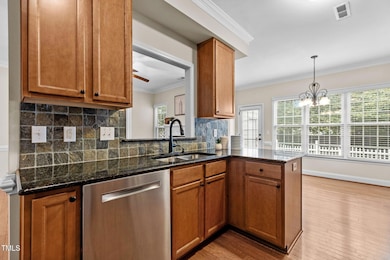Estimated payment $2,469/month
Highlights
- Open Floorplan
- Transitional Architecture
- Main Floor Primary Bedroom
- Apex Elementary School Rated A-
- Wood Flooring
- Granite Countertops
About This Home
Welcome home — where charm meets convenience in the heart of Apex. This 4-bedroom townhome offers a rare first-floor primary suite, hardwood floors throughout the main level, and a kitchen with granite counters, stainless steel appliances, stone backsplash, and rich wood cabinets and opens to the dining area and living room with a cozy gas fireplace. Upstairs, find three bedrooms plus a walk-up attic with 650+ sq ft for storage or future living space. Enjoy a fenced patio with tree-lined privacy or a short walk/bike to the neighborhood pool. HOA covers roof, exterior maintenance, and pool access. Just minutes to Ting Park, Pleasant Park, Beaver Creek shopping, and Downtown Apex — where active living and small-town charm meet.
Townhouse Details
Home Type
- Townhome
Est. Annual Taxes
- $3,016
Year Built
- Built in 2007
Lot Details
- 1,742 Sq Ft Lot
- Two or More Common Walls
- Back Yard Fenced
HOA Fees
- $246 Monthly HOA Fees
Home Design
- Transitional Architecture
- Traditional Architecture
- Slab Foundation
- Architectural Shingle Roof
Interior Spaces
- 1,840 Sq Ft Home
- 2-Story Property
- Open Floorplan
- Smooth Ceilings
- Ceiling Fan
- Entrance Foyer
- Family Room with Fireplace
- Dining Room
- Pull Down Stairs to Attic
Kitchen
- Oven
- Electric Cooktop
- Microwave
- Ice Maker
- Dishwasher
- Granite Countertops
- Disposal
Flooring
- Wood
- Carpet
Bedrooms and Bathrooms
- 4 Bedrooms
- Primary Bedroom on Main
- Walk-In Closet
- Bathtub with Shower
Laundry
- Laundry on main level
- Dryer
- Washer
Parking
- 2 Open Parking Spaces
- Parking Lot
Outdoor Features
- Patio
- Outdoor Storage
Schools
- Apex Elementary School
- Apex Middle School
- Apex High School
Utilities
- Forced Air Heating and Cooling System
Listing and Financial Details
- Assessor Parcel Number 0742808258
Community Details
Overview
- Association fees include ground maintenance, maintenance structure, pest control, road maintenance
- The Groves Association, Phone Number (919) 362-1460
- The Groves Subdivision
- Maintained Community
Recreation
- Community Pool
Map
Home Values in the Area
Average Home Value in this Area
Tax History
| Year | Tax Paid | Tax Assessment Tax Assessment Total Assessment is a certain percentage of the fair market value that is determined by local assessors to be the total taxable value of land and additions on the property. | Land | Improvement |
|---|---|---|---|---|
| 2025 | $3,085 | $351,016 | $65,000 | $286,016 |
| 2024 | $3,016 | $351,016 | $65,000 | $286,016 |
| 2023 | $2,684 | $242,812 | $40,000 | $202,812 |
| 2022 | $2,520 | $242,812 | $40,000 | $202,812 |
| 2021 | $2,424 | $242,812 | $40,000 | $202,812 |
| 2020 | $2,400 | $242,812 | $40,000 | $202,812 |
| 2019 | $2,069 | $180,373 | $30,000 | $150,373 |
| 2018 | $1,949 | $180,373 | $30,000 | $150,373 |
| 2017 | $1,815 | $180,373 | $30,000 | $150,373 |
| 2016 | $1,789 | $180,373 | $30,000 | $150,373 |
| 2015 | $1,840 | $181,171 | $30,000 | $151,171 |
| 2014 | $1,774 | $181,171 | $30,000 | $151,171 |
Property History
| Date | Event | Price | List to Sale | Price per Sq Ft |
|---|---|---|---|---|
| 10/12/2025 10/12/25 | Pending | -- | -- | -- |
| 09/19/2025 09/19/25 | Price Changed | $375,000 | -6.0% | $204 / Sq Ft |
| 09/11/2025 09/11/25 | Price Changed | $399,000 | -0.3% | $217 / Sq Ft |
| 08/08/2025 08/08/25 | For Sale | $400,000 | -- | $217 / Sq Ft |
Purchase History
| Date | Type | Sale Price | Title Company |
|---|---|---|---|
| Warranty Deed | $253,000 | None Available | |
| Warranty Deed | $208,000 | None Available |
Mortgage History
| Date | Status | Loan Amount | Loan Type |
|---|---|---|---|
| Open | $189,750 | Adjustable Rate Mortgage/ARM | |
| Previous Owner | $204,232 | FHA |
Source: Doorify MLS
MLS Number: 10114779
APN: 0742.20-80-8258-000
- 295 Williams Grove Ln Unit Lot 67
- 285 Williams Grove Ln Unit Lot 65
- 285 Williams Grove Ln
- 281 Williams Grove Ln
- 298 Williams Grove Ln N
- 294 Williams Grove Ln Unit 69
- 294 Williams Grove Ln
- 286 Williams Grove Ln Unit Lot 71
- 278 Williams Grove Ln Unit Lot 73
- 268 Williams Grove Ln Unit Lot 75
- 262 Williams Grove Ln
- 262 Williams Grove Ln Unit Lot 76
- 218 Williams Grove Ln
- 214 Williams Grove Ln
- 257 Williams Grove Ln Unit Lot 58
- 253 Williams Grove Ln
- 273 Williams Grove Ln Unit Lot 62
- 269 Williams Grove Ln
- 265 Williams Grove Ln
- 245 Williams Grove Ln
