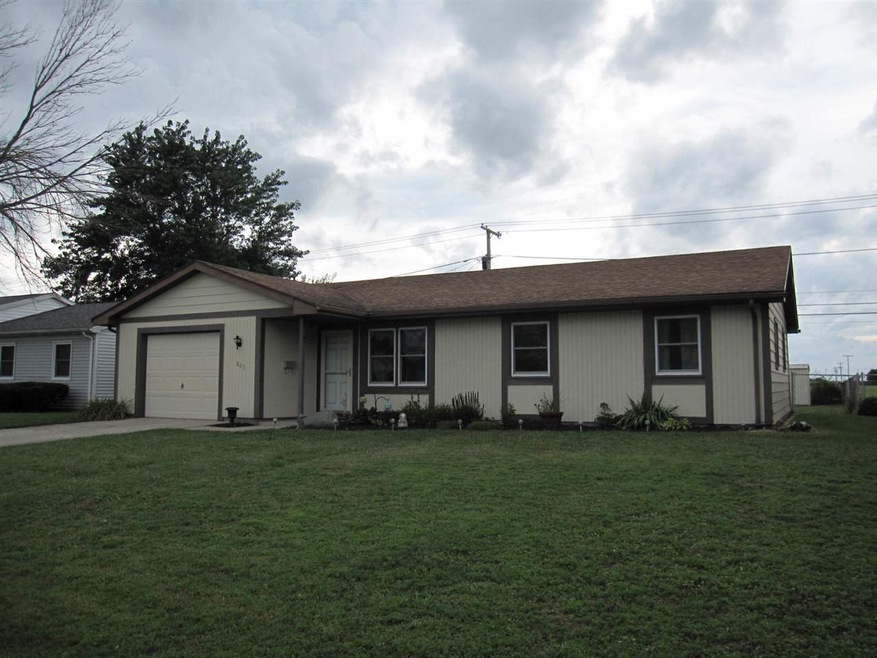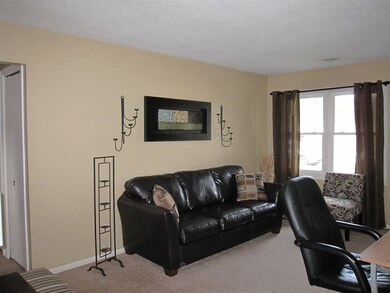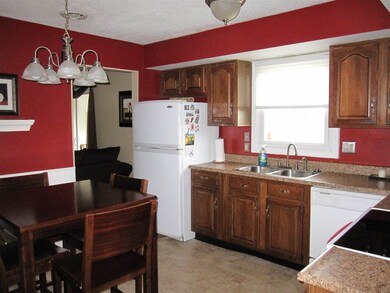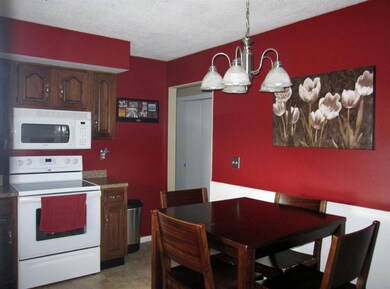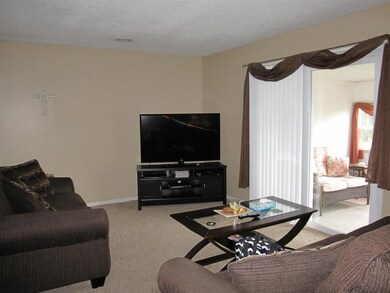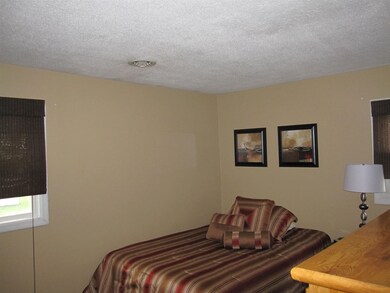
803 N Ivanhoe Dr Marion, IN 46952
Sunnywest NeighborhoodHighlights
- Ranch Style House
- 1 Car Attached Garage
- Wood Siding
- Enclosed patio or porch
- Central Air
- Carpet
About This Home
As of March 2019Immaculate 3 bedroom home in Westlea features living room and family room. Replacement windows. Updated kitchen. Newer heat pump. 10x10 enclosed sunroom. Newer landscaping. Fenced yard. Pavers lead to a patio area. Storage building. Covered front porch. Large 1 car garage 16x22. The backyard overlooks open field. Short walking distance to elementary and middle school.
Last Buyer's Agent
Ann Dean
Weichert Realtors-Choice Associates
Home Details
Home Type
- Single Family
Est. Annual Taxes
- $385
Year Built
- Built in 1976
Lot Details
- 7,405 Sq Ft Lot
- Lot Dimensions are 63x120
- Chain Link Fence
Parking
- 1 Car Attached Garage
- Garage Door Opener
- Driveway
Home Design
- 1,170 Sq Ft Home
- Ranch Style House
- Slab Foundation
- Wood Siding
Flooring
- Carpet
- Vinyl
Bedrooms and Bathrooms
- 3 Bedrooms
- 1 Full Bathroom
Utilities
- Central Air
- Heat Pump System
Additional Features
- Disposal
- Enclosed patio or porch
- Suburban Location
Listing and Financial Details
- Assessor Parcel Number 27-03-36-301-106.000-023
Ownership History
Purchase Details
Home Financials for this Owner
Home Financials are based on the most recent Mortgage that was taken out on this home.Purchase Details
Purchase Details
Home Financials for this Owner
Home Financials are based on the most recent Mortgage that was taken out on this home.Purchase Details
Home Financials for this Owner
Home Financials are based on the most recent Mortgage that was taken out on this home.Purchase Details
Home Financials for this Owner
Home Financials are based on the most recent Mortgage that was taken out on this home.Purchase Details
Home Financials for this Owner
Home Financials are based on the most recent Mortgage that was taken out on this home.Similar Homes in Marion, IN
Home Values in the Area
Average Home Value in this Area
Purchase History
| Date | Type | Sale Price | Title Company |
|---|---|---|---|
| Corporate Deed | $81,900 | North American Title Company, | |
| Sheriffs Deed | $38,000 | -- | |
| Warranty Deed | -- | None Available | |
| Warranty Deed | -- | None Available | |
| Special Warranty Deed | -- | None Available | |
| Sheriffs Deed | $33,196 | None Available |
Mortgage History
| Date | Status | Loan Amount | Loan Type |
|---|---|---|---|
| Open | $50,000 | Credit Line Revolving | |
| Open | $81,900 | New Conventional | |
| Previous Owner | $68,240 | FHA | |
| Previous Owner | $82,845 | FHA | |
| Previous Owner | $69,342 | FHA | |
| Previous Owner | $0 | Unknown | |
| Previous Owner | $29,600 | New Conventional |
Property History
| Date | Event | Price | Change | Sq Ft Price |
|---|---|---|---|---|
| 03/04/2019 03/04/19 | Sold | $81,900 | 0.0% | $71 / Sq Ft |
| 01/16/2019 01/16/19 | For Sale | $81,900 | +17.8% | $71 / Sq Ft |
| 11/13/2015 11/13/15 | Sold | $69,500 | -3.5% | $59 / Sq Ft |
| 11/10/2015 11/10/15 | Pending | -- | -- | -- |
| 08/20/2015 08/20/15 | For Sale | $72,000 | -- | $62 / Sq Ft |
Tax History Compared to Growth
Tax History
| Year | Tax Paid | Tax Assessment Tax Assessment Total Assessment is a certain percentage of the fair market value that is determined by local assessors to be the total taxable value of land and additions on the property. | Land | Improvement |
|---|---|---|---|---|
| 2024 | $498 | $116,900 | $14,900 | $102,000 |
| 2023 | $488 | $104,900 | $14,900 | $90,000 |
| 2022 | $478 | $91,500 | $13,200 | $78,300 |
| 2021 | $469 | $81,600 | $13,200 | $68,400 |
| 2020 | $460 | $83,600 | $13,200 | $70,400 |
| 2019 | $451 | $79,900 | $13,200 | $66,700 |
| 2018 | $442 | $74,700 | $13,200 | $61,500 |
| 2017 | $432 | $75,300 | $13,200 | $62,100 |
| 2016 | $394 | $74,600 | $14,500 | $60,100 |
| 2014 | $385 | $73,600 | $14,500 | $59,100 |
| 2013 | $385 | $73,600 | $14,500 | $59,100 |
Agents Affiliated with this Home
-
J
Seller's Agent in 2019
Joyce King
Moving Real Estate
-

Buyer's Agent in 2019
Tonya McCoy
Moving Real Estate
(765) 251-3018
6 in this area
218 Total Sales
-
A
Buyer's Agent in 2015
Ann Dean
Weichert Realtors-Choice Associates
Map
Source: Indiana Regional MLS
MLS Number: 201540178
APN: 27-03-36-301-106.000-023
- 807 N Knight Cir
- 0 W Kem Rd Unit 202512289
- 1834 W Kem Rd
- 1814 W Kem Rd
- 1813 W Wenlock Dr
- 614 N Lancelot Dr
- 1809 W Wenlock Dr
- 1805 W Wenlock Dr
- 1108 W Riga Ave
- 2128 Morrow Rd
- 1129 N Miller Ave
- 940 N Park Ave
- 2376 W Kem Rd
- 1723 W Timberview Dr
- 1404 Fox Trail Unit 31
- 1406 Fox Trail Unit 30
- 1402 Fox Trail Unit 32
- 1400 Fox Trail Unit 33
- 1408 Fox Trail Unit 29
- 1410 Fox Trail Unit 28
