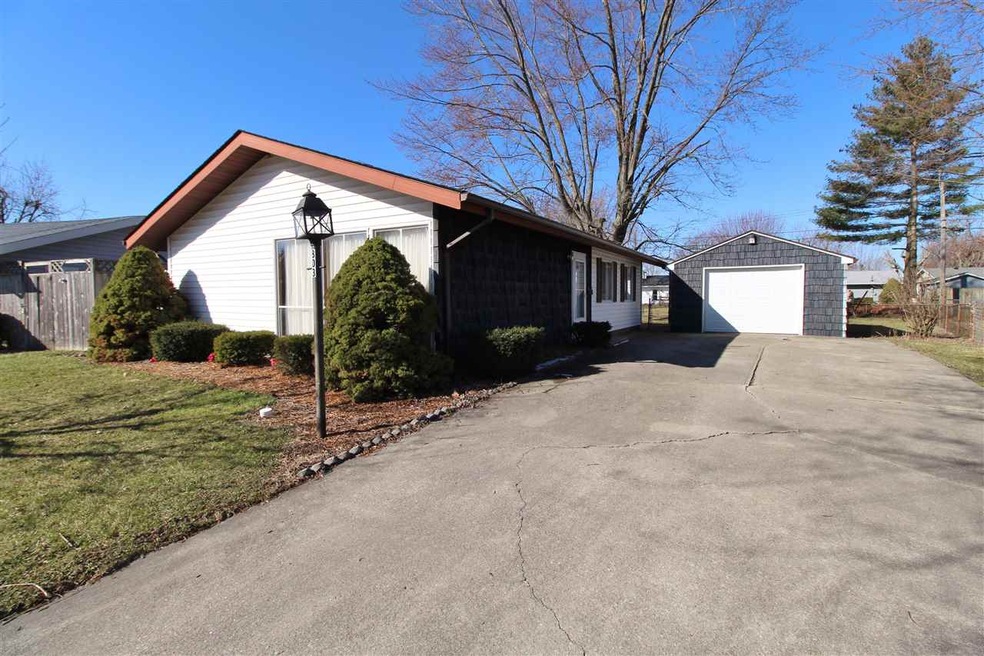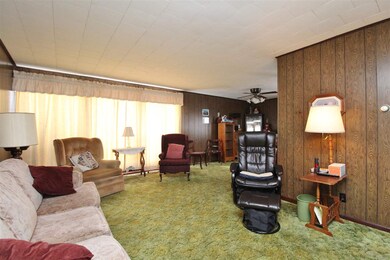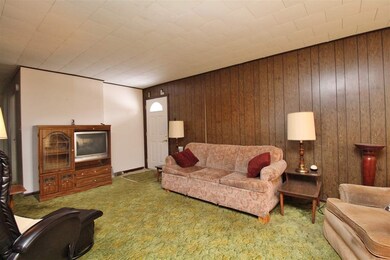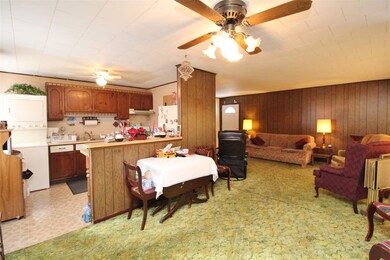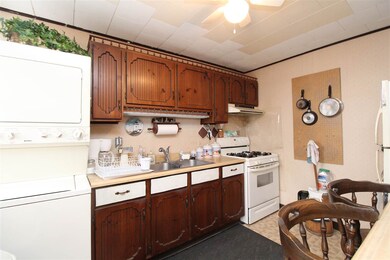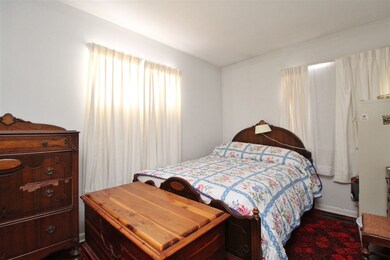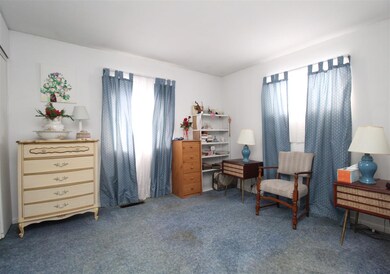803 N Knight Cir Marion, IN 46952
Sunnywest NeighborhoodEstimated Value: $109,000 - $148,000
3
Beds
1
Bath
960
Sq Ft
$130/Sq Ft
Est. Value
Highlights
- Ranch Style House
- Forced Air Heating and Cooling System
- Wood Siding
- 1 Car Detached Garage
- Level Lot
- 1-minute walk to Westlea Park
About This Home
As of May 2018Come and make this house a home! Close to schools and shopping. Large fenced yard, detached garage. Fully equipped kitchen. Stacked washer and dryer in the kitchen. Open concept kitchen, dining and living room. Estate sale no disclosure.
Home Details
Home Type
- Single Family
Est. Annual Taxes
- $1,772
Year Built
- Built in 1958
Lot Details
- 8,220 Sq Ft Lot
- Lot Dimensions are 60x137
- Chain Link Fence
- Level Lot
Parking
- 1 Car Detached Garage
- Garage Door Opener
- Driveway
- Off-Street Parking
Home Design
- 960 Sq Ft Home
- Ranch Style House
- Slab Foundation
- Shingle Roof
- Asphalt Roof
- Wood Siding
Flooring
- Carpet
- Vinyl
Bedrooms and Bathrooms
- 3 Bedrooms
- 1 Full Bathroom
Utilities
- Forced Air Heating and Cooling System
- Heating System Uses Gas
- Cable TV Available
Additional Features
- Laminate Countertops
- Suburban Location
Listing and Financial Details
- Assessor Parcel Number 27-03-36-301-070.000-023
Ownership History
Date
Name
Owned For
Owner Type
Purchase Details
Listed on
Feb 6, 2018
Closed on
May 30, 2018
Sold by
Probate Armes
Bought by
Thompson Timothy L
List Price
$49,900
Sold Price
$42,900
Premium/Discount to List
-$7,000
-14.03%
Current Estimated Value
Home Financials for this Owner
Home Financials are based on the most recent Mortgage that was taken out on this home.
Estimated Appreciation
$82,160
Avg. Annual Appreciation
15.62%
Create a Home Valuation Report for This Property
The Home Valuation Report is an in-depth analysis detailing your home's value as well as a comparison with similar homes in the area
Home Values in the Area
Average Home Value in this Area
Purchase History
| Date | Buyer | Sale Price | Title Company |
|---|---|---|---|
| Thompson Timothy L | $42,900 | -- |
Source: Public Records
Property History
| Date | Event | Price | List to Sale | Price per Sq Ft |
|---|---|---|---|---|
| 05/30/2018 05/30/18 | Sold | $42,900 | -14.0% | $45 / Sq Ft |
| 05/16/2018 05/16/18 | Pending | -- | -- | -- |
| 02/06/2018 02/06/18 | For Sale | $49,900 | -- | $52 / Sq Ft |
Source: Indiana Regional MLS
Tax History Compared to Growth
Tax History
| Year | Tax Paid | Tax Assessment Tax Assessment Total Assessment is a certain percentage of the fair market value that is determined by local assessors to be the total taxable value of land and additions on the property. | Land | Improvement |
|---|---|---|---|---|
| 2024 | $1,772 | $88,600 | $15,100 | $73,500 |
| 2023 | $1,640 | $82,000 | $15,100 | $66,900 |
| 2022 | $1,430 | $71,500 | $13,300 | $58,200 |
| 2021 | $1,280 | $64,000 | $13,300 | $50,700 |
| 2020 | $1,212 | $60,600 | $13,300 | $47,300 |
| 2019 | $1,202 | $60,100 | $13,300 | $46,800 |
| 2018 | $1,112 | $55,600 | $13,300 | $42,300 |
| 2017 | $0 | $56,000 | $13,300 | $42,700 |
| 2016 | -- | $54,600 | $14,700 | $39,900 |
| 2014 | -- | $55,600 | $14,700 | $40,900 |
| 2013 | -- | $55,600 | $14,700 | $40,900 |
Source: Public Records
Map
Source: Indiana Regional MLS
MLS Number: 201804661
APN: 27-03-36-301-070.000-023
Nearby Homes
- 803 N Guinivere Dr
- 0 W Kem Rd Unit 202512289
- 1101 W Riga Ave
- 1018 N Lincolnshire Blvd
- 1032 W Brandon Ave
- 1805 W Wenlock Dr
- 1404 Fox Trail Unit 31
- 1406 Fox Trail Unit 30
- 1402 Fox Trail Unit 32
- 1406 N Marlin Dr
- 1408 Fox Trail Unit 29
- 2010 W Wilno Dr
- 1400 Fox Trail Unit 33
- 1410 Fox Trail Unit 28
- 940 N Park Ave
- 1405 Fox Trail Unit 36
- 1403 Fox Trail Unit 35
- 1412 Fox Trail Unit 27
- 1419 Fox Trail Unit 43
- 1409 Fox Trail Unit 38
- 801 N Knight Cir
- 806 N Guinivere Dr
- 1814 W Guinivere Dr
- 810 N Guinivere Dr
- 802 N Guinivere Dr
- 812 N Guinivere Dr
- 806 N Knight Cir
- 809 N Knight Cir
- 814 N Guinivere Dr
- 800 N Knight Cir
- 1809 W Guinivere Dr
- 810 N Knight Cir
- 811 N Knight Cir
- 816 N Guinivere Dr
- 720 N Knight Cir
- 1811 W Guinivere Dr
- 1819 W Westlea Dr
- 1817 W Westlea Dr
- 715 N Knight Cir
- 813 N Knight Cir
